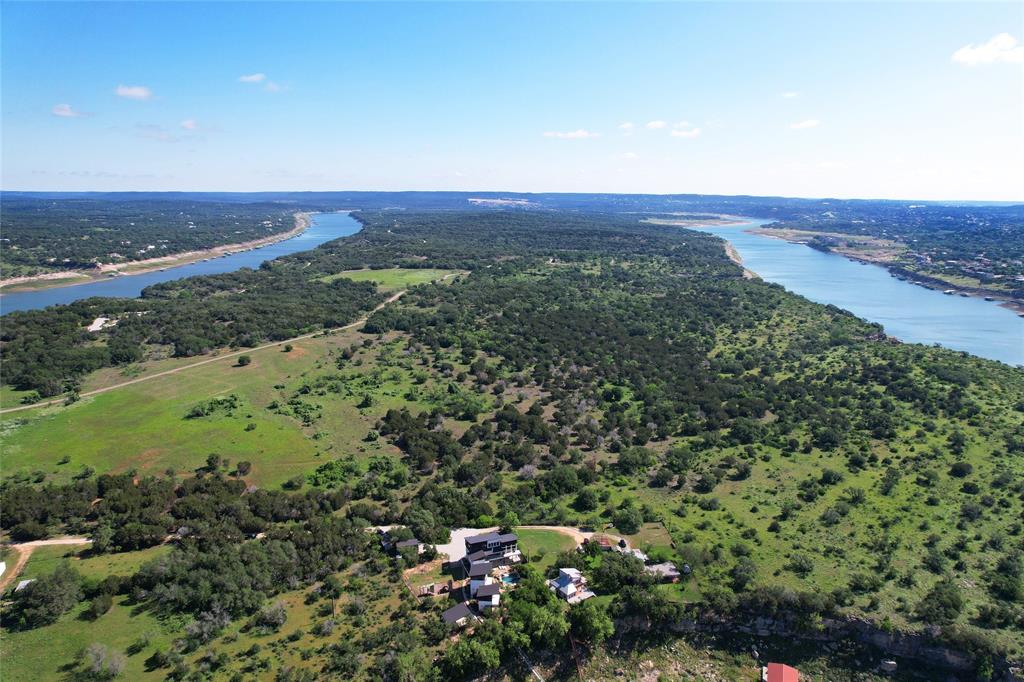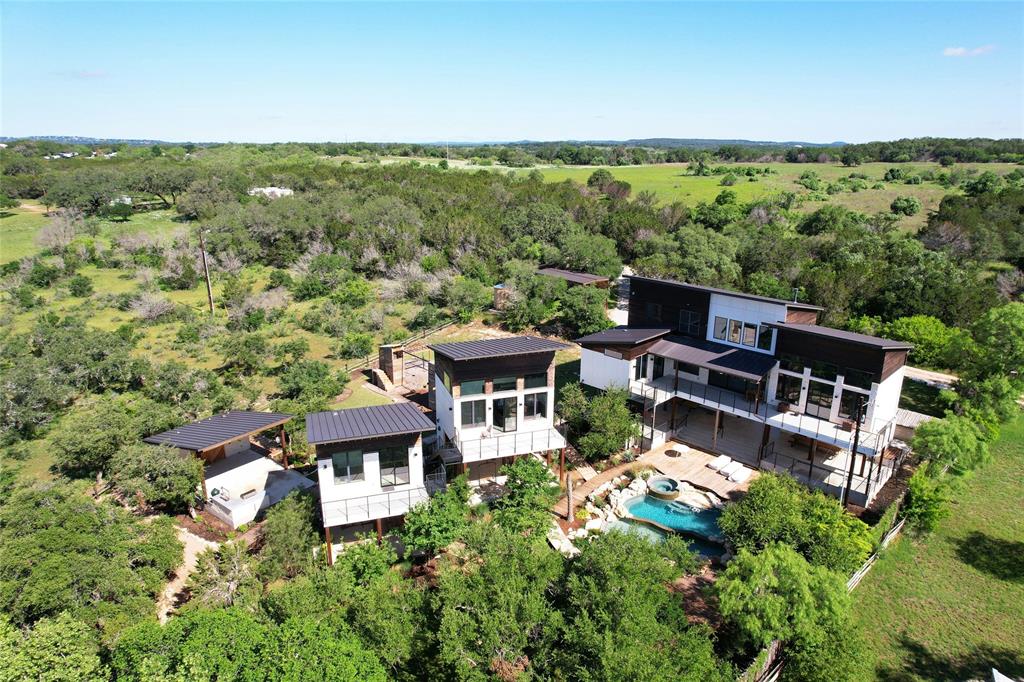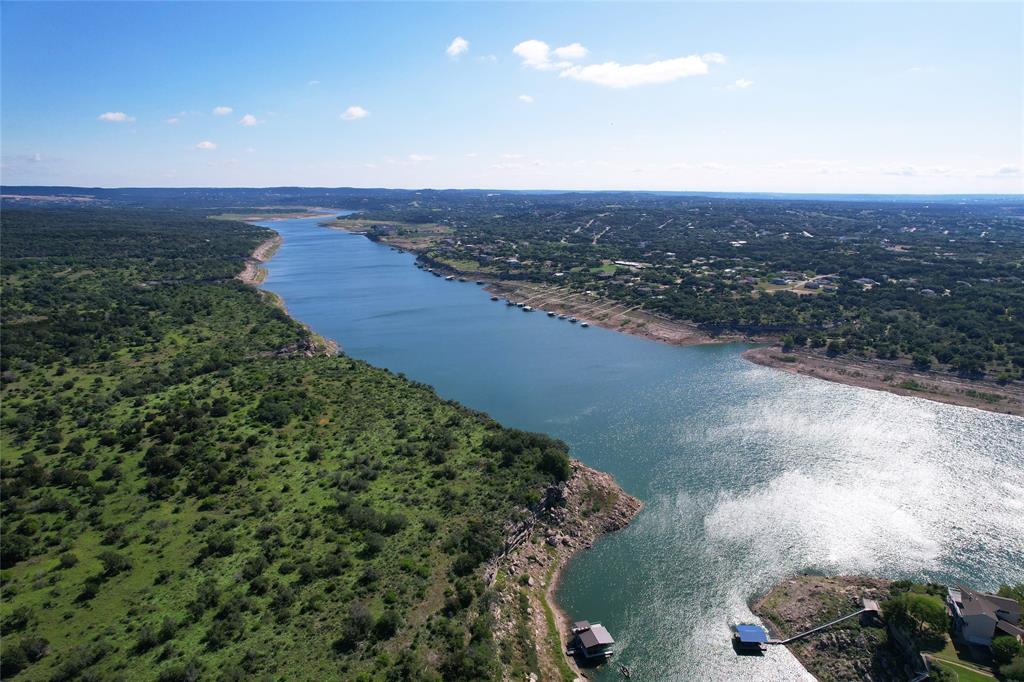Audio narrative 
Description
Located just outside the entrance to Pace Bend State Park and situated on a waterfront Lake Travis cove, this hidden retreat offers privacy behind a ranch gate and unparalleled access to water activities on Lake Travis as well as hiking, biking and nature in Pace Bend Park. The estate includes 3 individual modern homes with an extensive deck linking each to one another. Each home is elevated with a beautifully constructed metal staircase and individual patios to take in the distant hill country views. Outdoor living at its finest with a 5 star spa-like feel. The property is equipped with a pool and spa overlooking the treetops, a chef’s outdoor pavilion with summer kitchen, fire-pit, children’s playground, covered living for entertainment or exercise, and an additional 3+ acres to let your imagination run wild. Although the cove is currently low, it is just a short walk with your paddle board to gain direct access to Lake Travis. A local marina is also down the street for boat storage or you can pick up a rental and enjoy the lake life within minutes. Lake Travis offers miles of waterfront for the water sport enthusiasts or just a scenic boat cruise. The property was designed and developed with thoughtful care to build a legacy retreat where a family could make memories for years to come. The opportunity exists to purchase more acreage in the future with “right of first refusal” in place. Enjoy now while you plan for the future!
Interior
Exterior
Rooms
Lot information
View analytics
Total views

Mortgage
Subdivision Facts
-----------------------------------------------------------------------------

----------------------
Schools
School information is computer generated and may not be accurate or current. Buyer must independently verify and confirm enrollment. Please contact the school district to determine the schools to which this property is zoned.
Assigned schools
Nearby schools 
Source
Nearby similar homes for sale
Nearby similar homes for rent
Nearby recently sold homes
1907 N Pace Bend Rd, Spicewood, TX 78669. View photos, map, tax, nearby homes for sale, home values, school info...



































