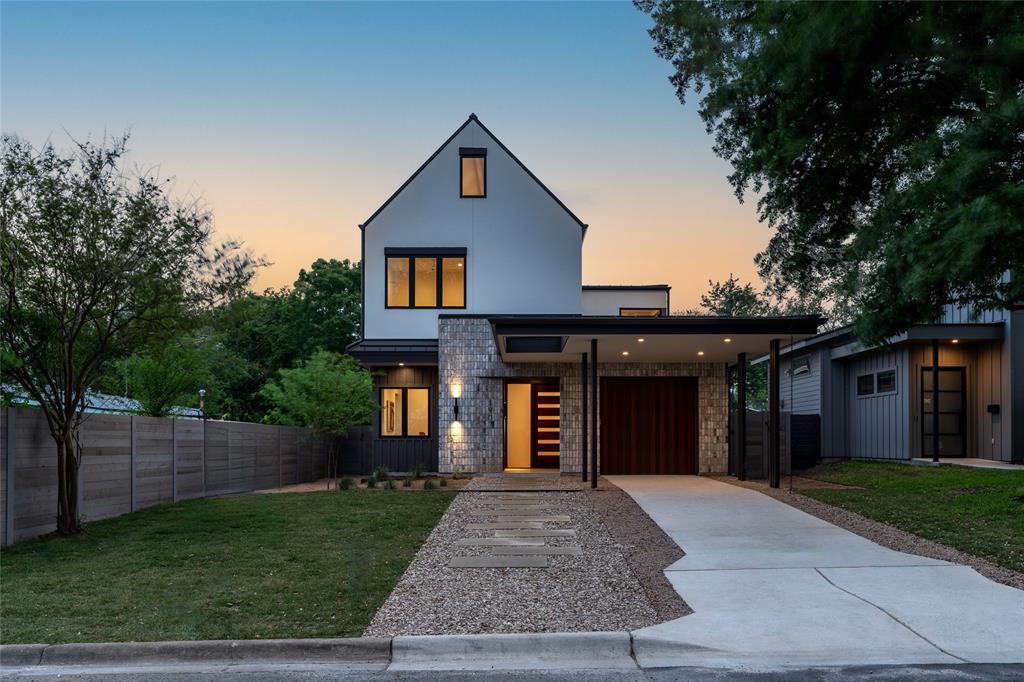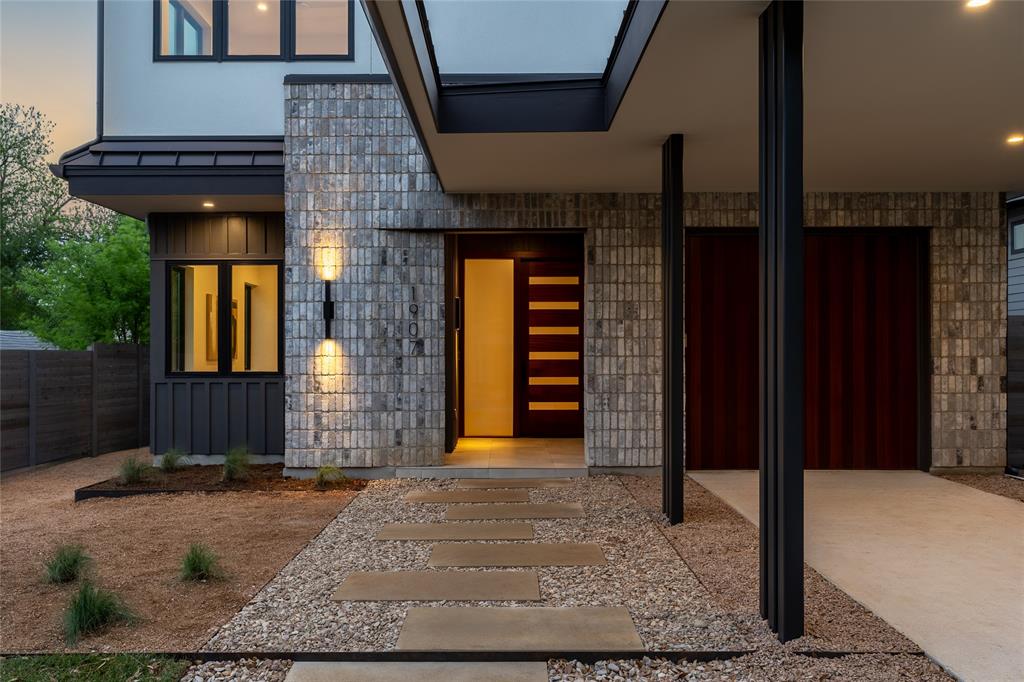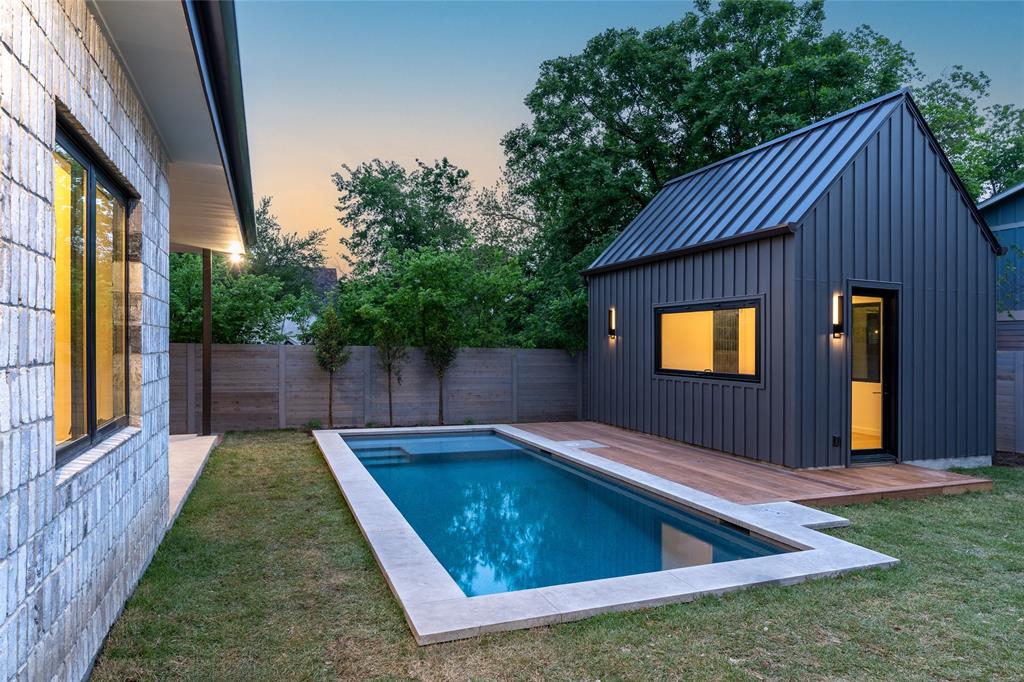Audio narrative 
Description
Stunning new construction nestled in the heart of Zilker with unparalleled access to Austin's vibrant lifestyle and top-notch schools. Enjoy leisurely strolls to Zilker Park, eclectic shops, and gourmet dining, all just moments from your doorstep. You will be captivated by the attention to detail and artisanal finishes throughout the home. Brick accents, wide plank floors, and designer fixtures create an ambiance of elegance and sophistication. Indulge your inner chef in the gourmet kitchen, outfitted with Thermador appliances, custom cabinetry, and luxurious natural stone countertops. Whether hosting guests or whipping up a casual meal, this culinary haven is sure to impress. Indoor/outdoor living flows naturally and invites gatherings and relaxation from the covered back patio, the inviting pool, and the casita with its own full bath. Retreat to the serenity of the primary suite on the 2nd floor with a private balcony, a spa-like ensuite bath and expansive walk-in closet. Three additional bedrooms in the main house offer ample space for all. Discover endless possibilities in the third-floor bonus space, ideal for a home office, gym, or playroom. With panoramic and city views, this flexible area can adapt to your ever-changing needs.
Interior
Exterior
Rooms
Lot information
View analytics
Total views

Property tax

Cost/Sqft based on tax value
| ---------- | ---------- | ---------- | ---------- |
|---|---|---|---|
| ---------- | ---------- | ---------- | ---------- |
| ---------- | ---------- | ---------- | ---------- |
| ---------- | ---------- | ---------- | ---------- |
| ---------- | ---------- | ---------- | ---------- |
| ---------- | ---------- | ---------- | ---------- |
-------------
| ------------- | ------------- |
| ------------- | ------------- |
| -------------------------- | ------------- |
| -------------------------- | ------------- |
| ------------- | ------------- |
-------------
| ------------- | ------------- |
| ------------- | ------------- |
| ------------- | ------------- |
| ------------- | ------------- |
| ------------- | ------------- |
Mortgage
Subdivision Facts
-----------------------------------------------------------------------------

----------------------
Schools
School information is computer generated and may not be accurate or current. Buyer must independently verify and confirm enrollment. Please contact the school district to determine the schools to which this property is zoned.
Assigned schools
Nearby schools 
Noise factors

Source
Nearby similar homes for sale
Nearby similar homes for rent
Nearby recently sold homes
1907 Collier St, Austin, TX 78704. View photos, map, tax, nearby homes for sale, home values, school info...




































