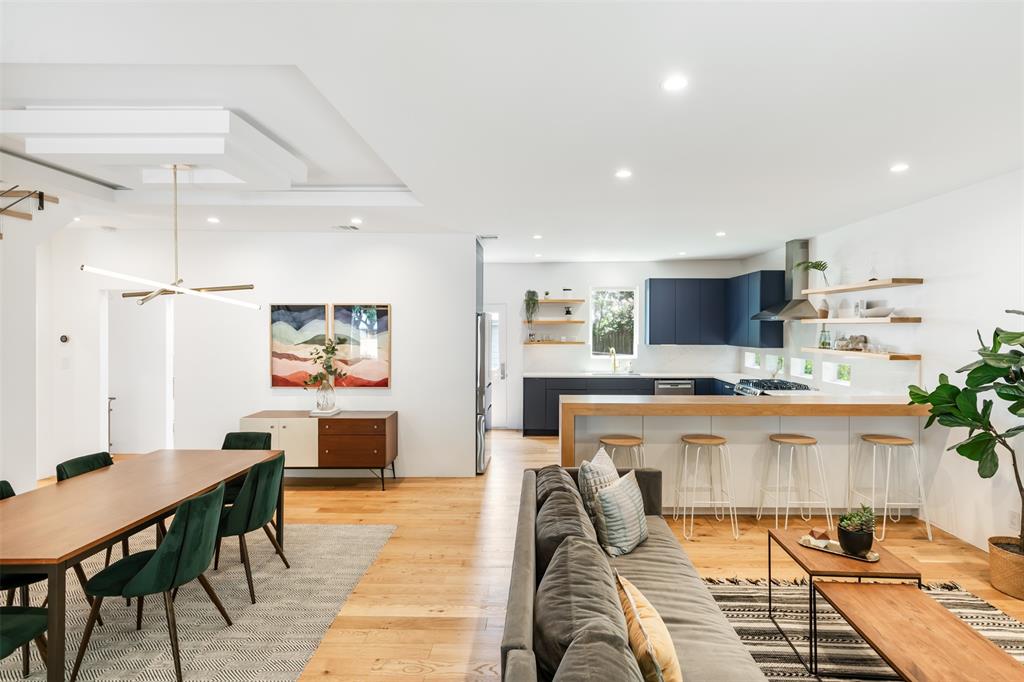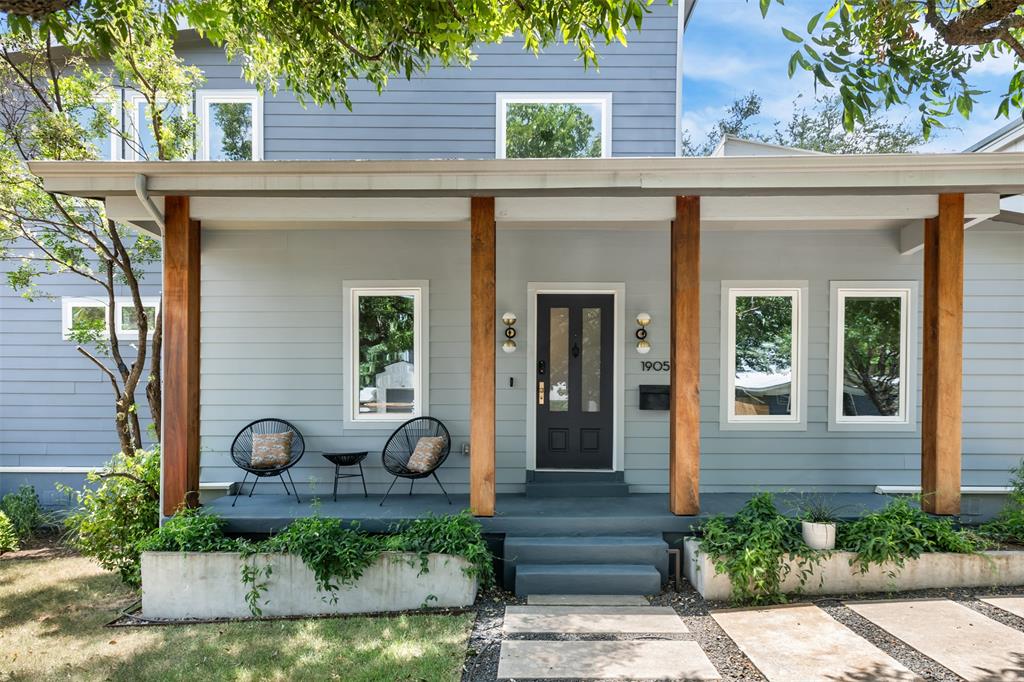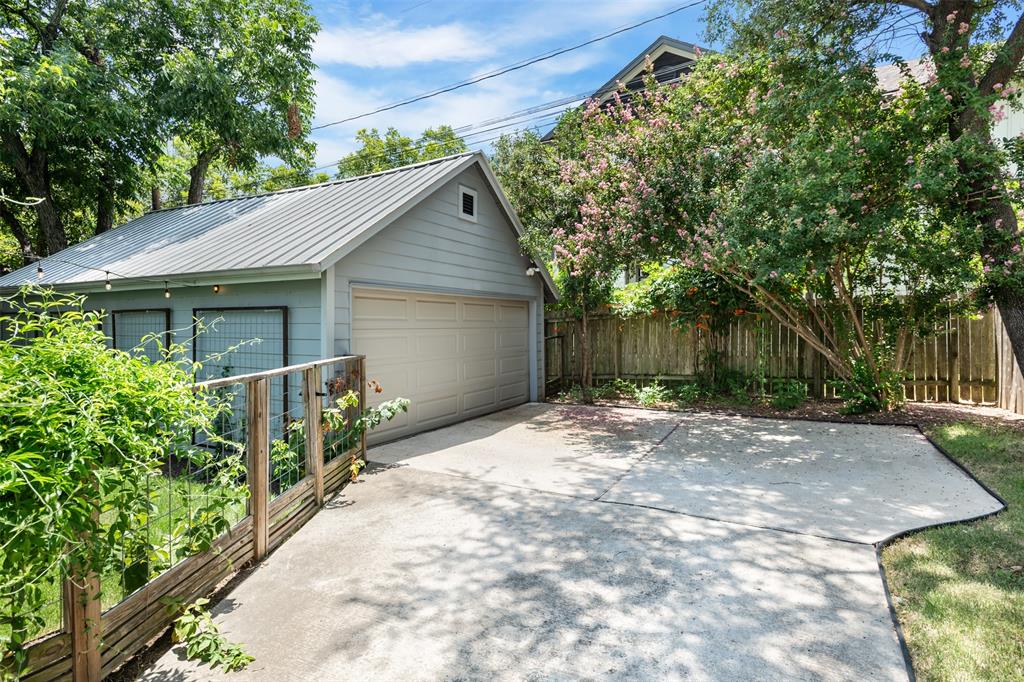Audio narrative 
Description
Stunning construction in a premier location within the Zilker neighborhood. You will love the convenient location of this pedestrian friendly location, just steps away from Matts El Rancho, Odd Duck and Uchi. Not only is the location top notch, this home boasts the finest of interior finishes. The interior walls feature a level 5 finish as well as architectural details including a coffered ceiling and trimless drywall reveal around all the base coping and door surrounds. Every door you open gives you the opportunity to feel the quality with solid core slab doors and Buster and Punch brass hardware. All the interior details from the custom poured terrazzo slab tile in the primary bath to the vintage wall coverings were curated specifically for this incredible custom home. Enjoy several outdoor respites including the oversize and covered front porch or relax in the fenced backyard under the mature tree canopy. The detached 2 car garage could double as a studio/shop or consider the possibility of a future guest apartment. The secondary bedroom boasts a bonus room that would make the perfect work from home office or in room nursery. The open concept kitchen was constructed with the finest of materials including quartz countertops, custom built cabinetry and brass plumbing fixtures. The millwork throughout as well as the site built white oak details were built by some of Austin’s finest craftsman and the quality of this beautiful Zilker home shines above many of the modern boxes that have become ubiquitous on the streets of Zilker.
Interior
Exterior
Rooms
Lot information
View analytics
Total views

Property tax

Cost/Sqft based on tax value
| ---------- | ---------- | ---------- | ---------- |
|---|---|---|---|
| ---------- | ---------- | ---------- | ---------- |
| ---------- | ---------- | ---------- | ---------- |
| ---------- | ---------- | ---------- | ---------- |
| ---------- | ---------- | ---------- | ---------- |
| ---------- | ---------- | ---------- | ---------- |
-------------
| ------------- | ------------- |
| ------------- | ------------- |
| -------------------------- | ------------- |
| -------------------------- | ------------- |
| ------------- | ------------- |
-------------
| ------------- | ------------- |
| ------------- | ------------- |
| ------------- | ------------- |
| ------------- | ------------- |
| ------------- | ------------- |
Mortgage
Subdivision Facts
-----------------------------------------------------------------------------

----------------------
Schools
School information is computer generated and may not be accurate or current. Buyer must independently verify and confirm enrollment. Please contact the school district to determine the schools to which this property is zoned.
Assigned schools
Nearby schools 
Noise factors

Source
Nearby similar homes for sale
Nearby similar homes for rent
Nearby recently sold homes
1905 Blue Crest Dr, Austin, TX 78704. View photos, map, tax, nearby homes for sale, home values, school info...








































