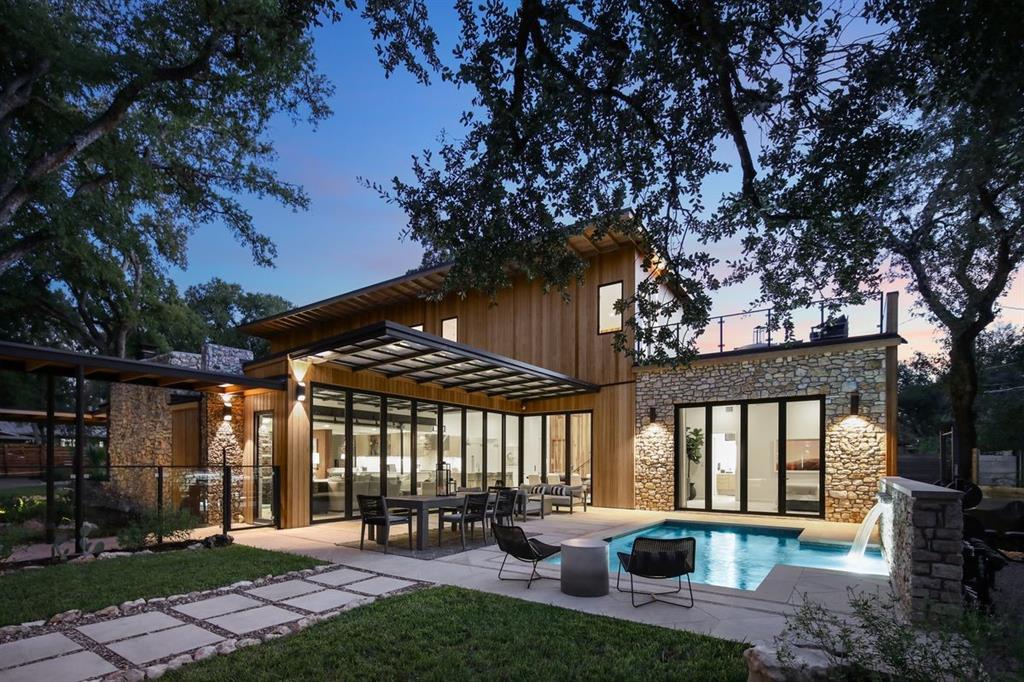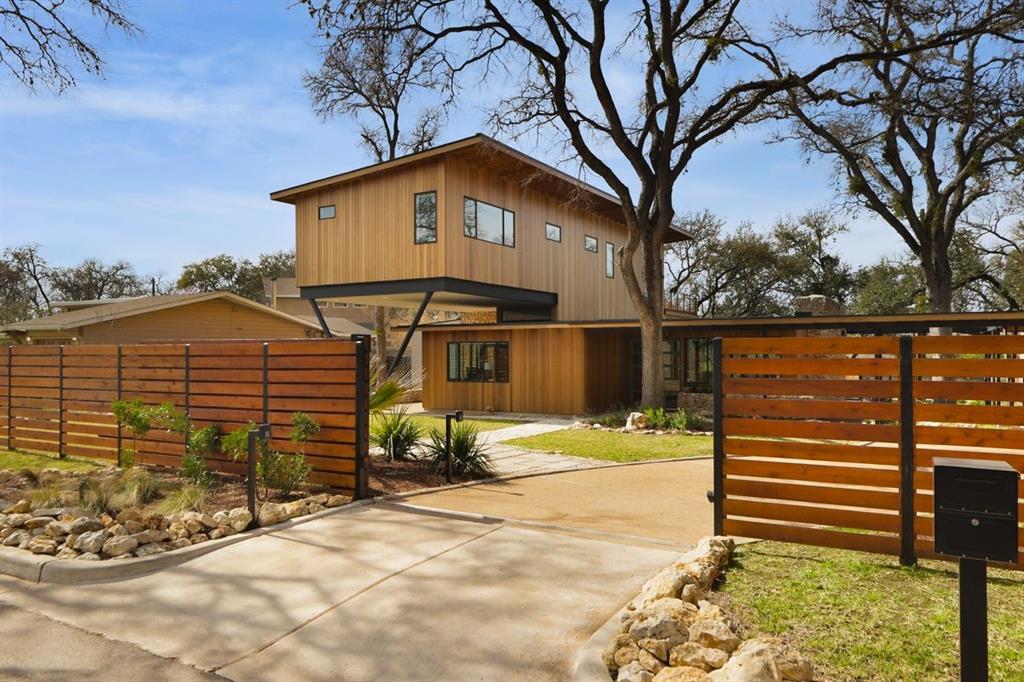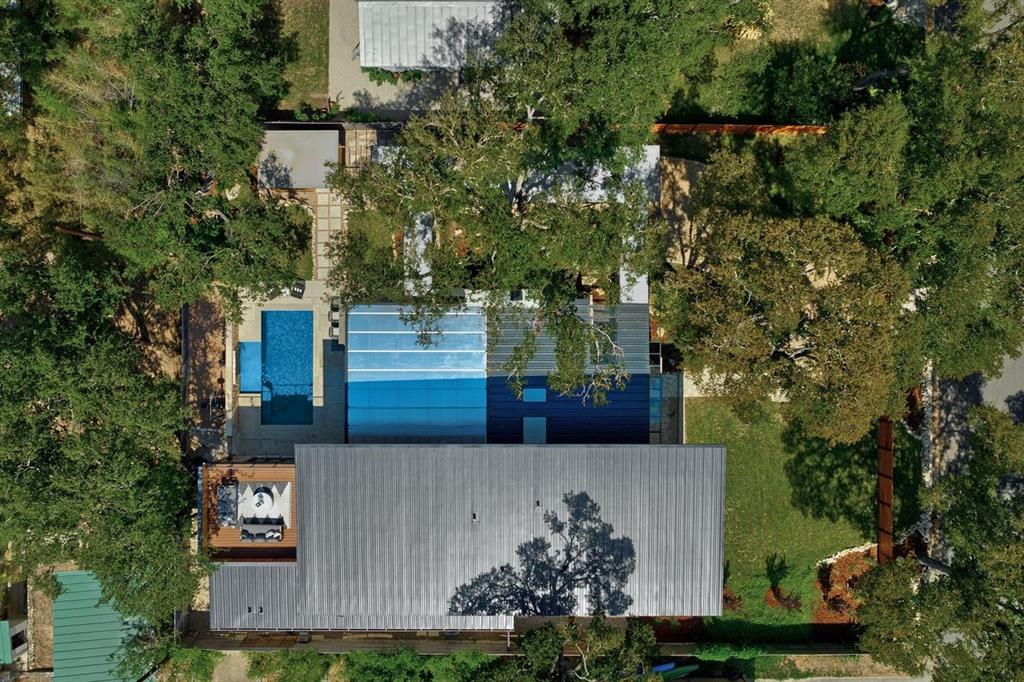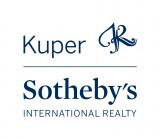Audio narrative 
Description
Welcome to 1904 Arthur Lane, a Mid-Century Modern Masterpiece nestled in Austin's centrally located and charming Barton Hills. This extraordinary home embodies the city's architectural spirit, designed by the renowned mid-century architect, Arthur Dallas (A.D.) Stenger. Stenger was a trailblazer, crafting over 100 unique homes that celebrated eccentric individualism in a once-quiet college town. Stenger's designs fuses nature & modernism, characterized by signature elements such as wood, stone, vast windows, & original 50s fireplace. As you enter, you'll immediately notice the glass wall of doors that open to the outside, seamlessly merging indoor and outdoor living. The interior is graced with natural light, creating a sense of harmony with the lush surroundings. The gorgeous kitchen is a culinary enthusiast's dream, featuring top-of-the-line appliances, modern fixtures, & ample counter space. Lavish entertaining spaces flow effortlessly from room to room, providing the perfect setting for gatherings and celebrations. The spacious primary retreat offers a tranquil oasis overlooking the inviting swimming pool. The ensuite bathroom is a spa-like haven, offering a luxurious escape. Outside, the property boasts gracious outdoor living spaces, and a stunning pool perfect for al fresco dining and relaxation. You'll also find a custom designed exterior dry sauna, adding an element of luxury and wellness to your daily life. The home's rich history was preserved while seamlessly infusing it with contemporary elements, creating a captivating fusion of past and present - this home offers a harmonious blend of lush greenery and urban proximity. Just a stone's throw from downtown, embodying the true essence of Austin living. This property seamlessly combines the best of mid-century design with modern amenities, offering a one-of-a-kind living experience that celebrates both nature and luxury. Fully gated property with outdoor parking, equipped with electric car charger.
Interior
Exterior
Rooms
Lot information
Additional information
*Disclaimer: Listing broker's offer of compensation is made only to participants of the MLS where the listing is filed.
View analytics
Total views

Property tax

Cost/Sqft based on tax value
| ---------- | ---------- | ---------- | ---------- |
|---|---|---|---|
| ---------- | ---------- | ---------- | ---------- |
| ---------- | ---------- | ---------- | ---------- |
| ---------- | ---------- | ---------- | ---------- |
| ---------- | ---------- | ---------- | ---------- |
| ---------- | ---------- | ---------- | ---------- |
-------------
| ------------- | ------------- |
| ------------- | ------------- |
| -------------------------- | ------------- |
| -------------------------- | ------------- |
| ------------- | ------------- |
-------------
| ------------- | ------------- |
| ------------- | ------------- |
| ------------- | ------------- |
| ------------- | ------------- |
| ------------- | ------------- |
Mortgage
Subdivision Facts
-----------------------------------------------------------------------------

----------------------
Schools
School information is computer generated and may not be accurate or current. Buyer must independently verify and confirm enrollment. Please contact the school district to determine the schools to which this property is zoned.
Assigned schools
Nearby schools 
Noise factors

Source
Nearby similar homes for sale
Nearby similar homes for rent
Nearby recently sold homes
1904 Arthur Ln, Austin, TX 78704. View photos, map, tax, nearby homes for sale, home values, school info...




































