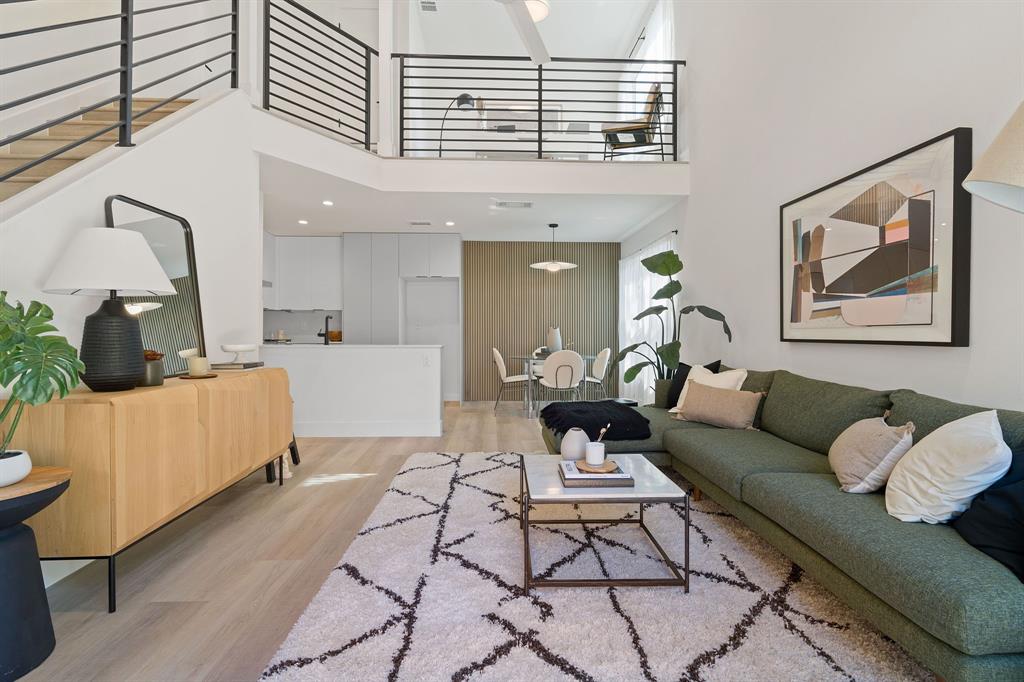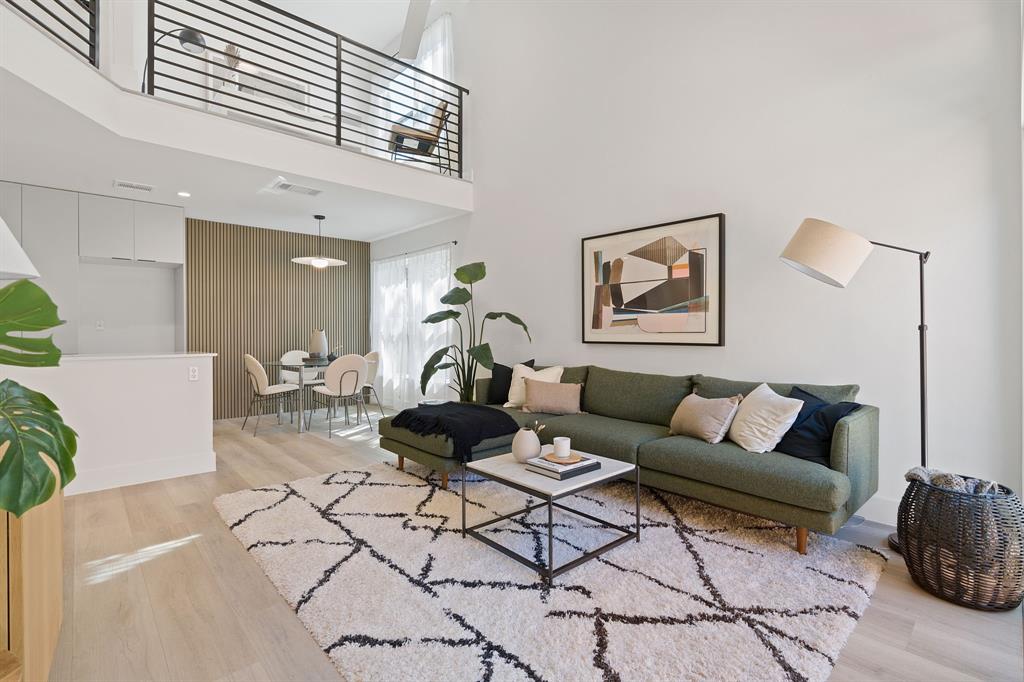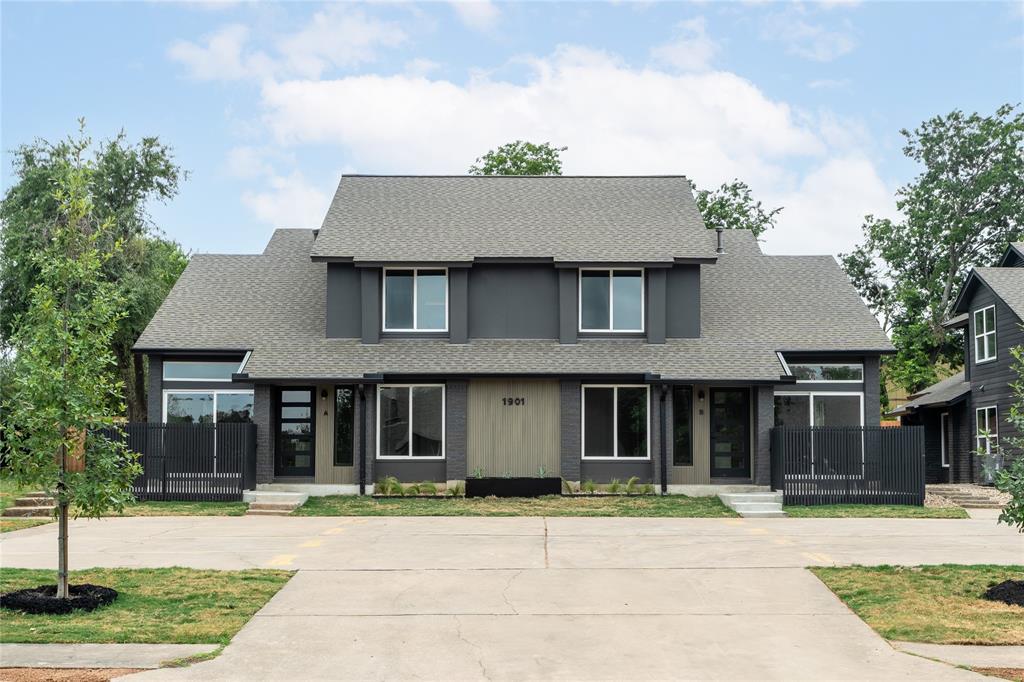Audio narrative 
Description
**ASK ABOUT OUR INTEREST RATES FOR OWNER OCCUPANTS AND INVESTORS** -- EXTREMELY RARE OPPORTUNITY!! - This fourplex has HUGE townhouse style units and has been renovated from top to bottom! Check out the renovation checklist attached to this listing - everything is brand new! -- Each unit is 2bed/2bath with an office/bonus room! The front units (A/B) have a front patio space, and the back units (C/D) have LARGE PRIVATE BACKYARDS!! - Another unique thing about this property is that it has already been "condoized" - which means you can keep it as a fourplex, or sell them off as individual condos in the future. ASK US DETAILS ABOUT THIS PROCESS! -- Each unit has washer/dryer hookups and comes with two parking spaces. - THEY CAN ALSO BE LEASED AS SHORT TERM RENTALS! -- YOU WILL NOT FIND ANOTHER OPPORTUNITY LIKE THIS IN AUSTIN RIGHT NOW! Whether it's hanging out at The Domain for fun and entertainment, rubbing elbows with all of the major employers (Facebook, Amazon, Indeed, IBM, Google, VRBO, etc etc), catching an Austin FC match at Q2 Stadium, or walking/biking to nearby breweries, we've got you covered!! If you know this area, then you know it's an incredible chance to own a piece of real estate in a BOOMING zip code that has become the MAJOR TECH HUB OF AUSTIN!
Exterior
Interior
Lot information
Additional information
*Disclaimer: Listing broker's offer of compensation is made only to participants of the MLS where the listing is filed.
View analytics
Total views

Property tax

Cost/Sqft based on tax value
| ---------- | ---------- | ---------- | ---------- |
|---|---|---|---|
| ---------- | ---------- | ---------- | ---------- |
| ---------- | ---------- | ---------- | ---------- |
| ---------- | ---------- | ---------- | ---------- |
| ---------- | ---------- | ---------- | ---------- |
| ---------- | ---------- | ---------- | ---------- |
-------------
| ------------- | ------------- |
| ------------- | ------------- |
| -------------------------- | ------------- |
| -------------------------- | ------------- |
| ------------- | ------------- |
-------------
| ------------- | ------------- |
| ------------- | ------------- |
| ------------- | ------------- |
| ------------- | ------------- |
| ------------- | ------------- |
Mortgage
Subdivision Facts
-----------------------------------------------------------------------------

----------------------
Schools
School information is computer generated and may not be accurate or current. Buyer must independently verify and confirm enrollment. Please contact the school district to determine the schools to which this property is zoned.
Assigned schools
Nearby schools 
Noise factors

Source
Nearby similar homes for sale
Nearby similar homes for rent
Nearby recently sold homes
1904 Albury Cv, Austin, TX 78758. View photos, map, tax, nearby homes for sale, home values, school info...









































