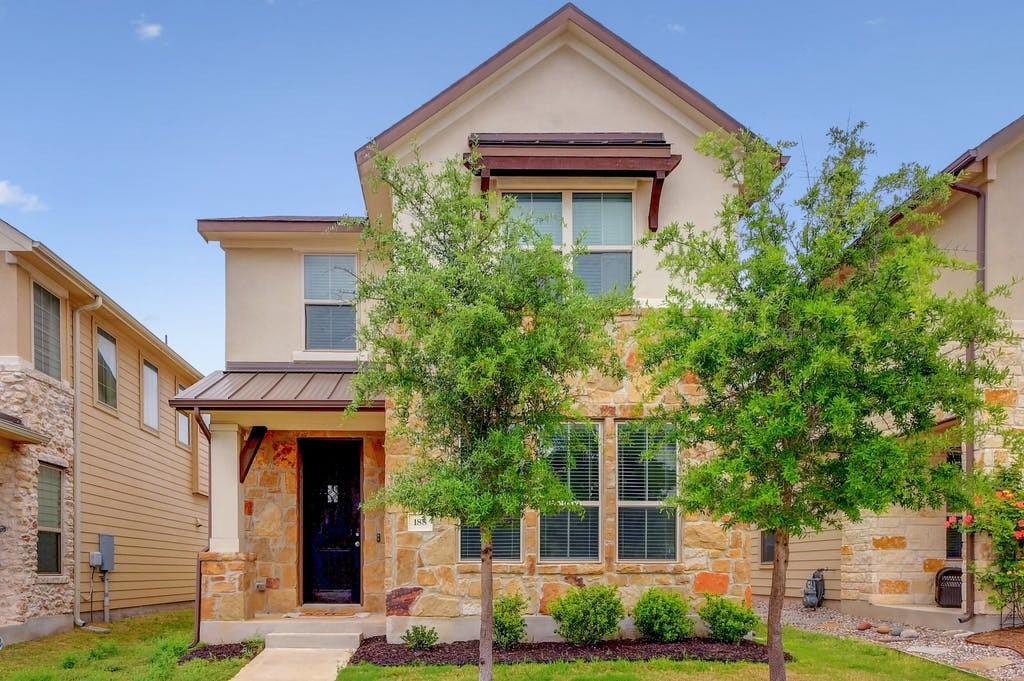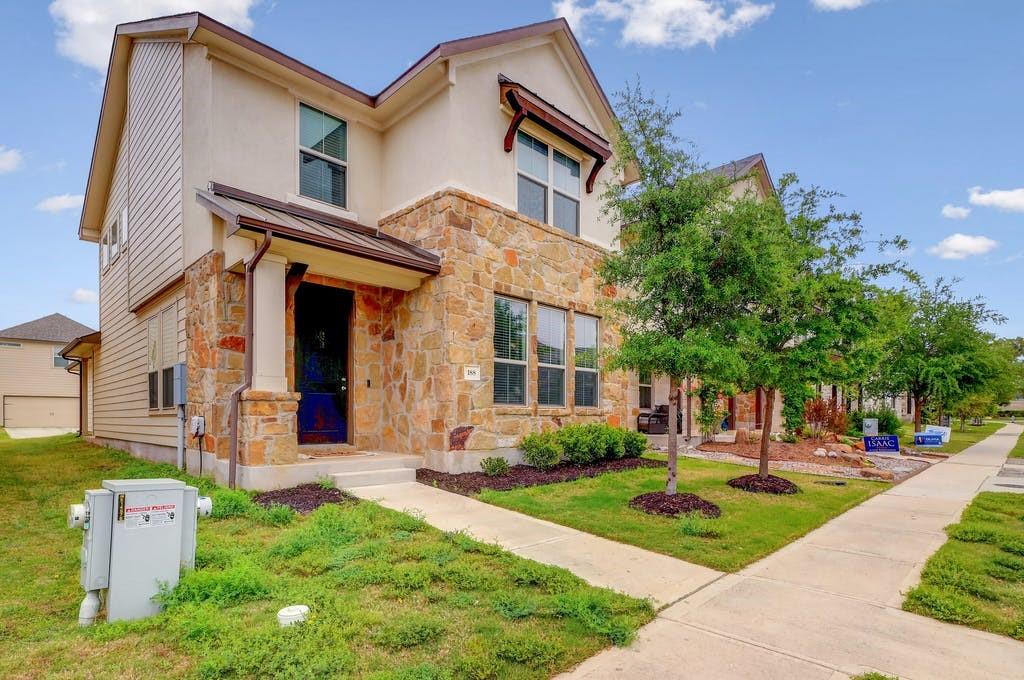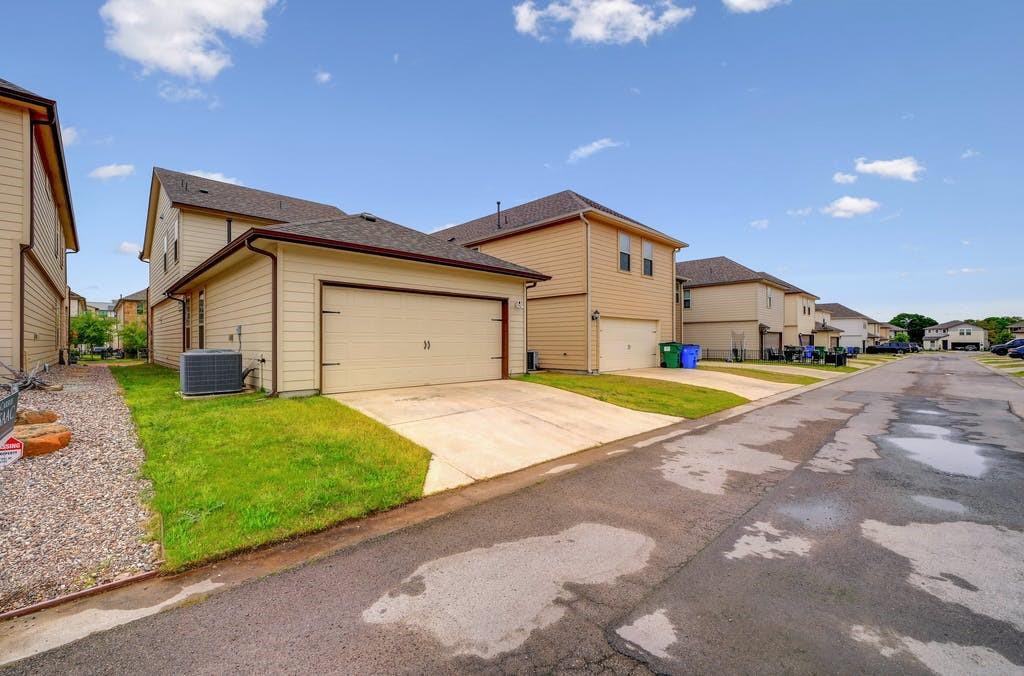Audio narrative 
Description
This chic, contemporary home is the picture of modern living. Spanning over 2 levels that include 3 bedrooms, 2.5 bathrooms. and 2 living areas, this home features designer inspired finishes from top to bottom. Step in through the front door and be greeted by a generously proportioned living, kitchen and dining area. Natural light enhances the beauty of the tile flooring that effortlessly compliments the neutral toned walls. Whether you love hosting gatherings or cooking for the ones closest to you, the modern kitchen provides space for it all. Granite countertops, tile backsplash, dark wood cabinetry, and stainless appliances are not only stylish, but create a functional and efficient space for cooking and entertaining. The primary bedroom, on the main floor, is pure relaxation, with dreamy natural light, a walk-in closet, and an ensuite bath. Take the stairs just off of the dining area up to the spacious 2nd floor. The huge game room plus 2 additional bedrooms create a chill space for both overnight guests and children to hang out, play games, or watch movies. A rear 2 car garage, accessed by an alley, will provide all the space you need for both parking and storage. Enjoy easy access to Founder's Park, multiple shopping and dining options, 290, and RR 12, all within minutes of this fantastic home. Zoned for acclaimed DSISD. Don't miss this rare find in highly sought after Dripping Springs.
Interior
Exterior
Rooms
Lot information
Lease information
Additional information
*Disclaimer: Listing broker's offer of compensation is made only to participants of the MLS where the listing is filed.
View analytics
Total views

Down Payment Assistance
Subdivision Facts
-----------------------------------------------------------------------------

----------------------
Schools
School information is computer generated and may not be accurate or current. Buyer must independently verify and confirm enrollment. Please contact the school district to determine the schools to which this property is zoned.
Assigned schools
Nearby schools 
Source
Nearby similar homes for sale
Nearby similar homes for rent
Nearby recently sold homes
Rent vs. Buy Report
188 Diamond Point Dr, Dripping Springs, TX 78620. View photos, map, tax, nearby homes for sale, home values, school info...

































