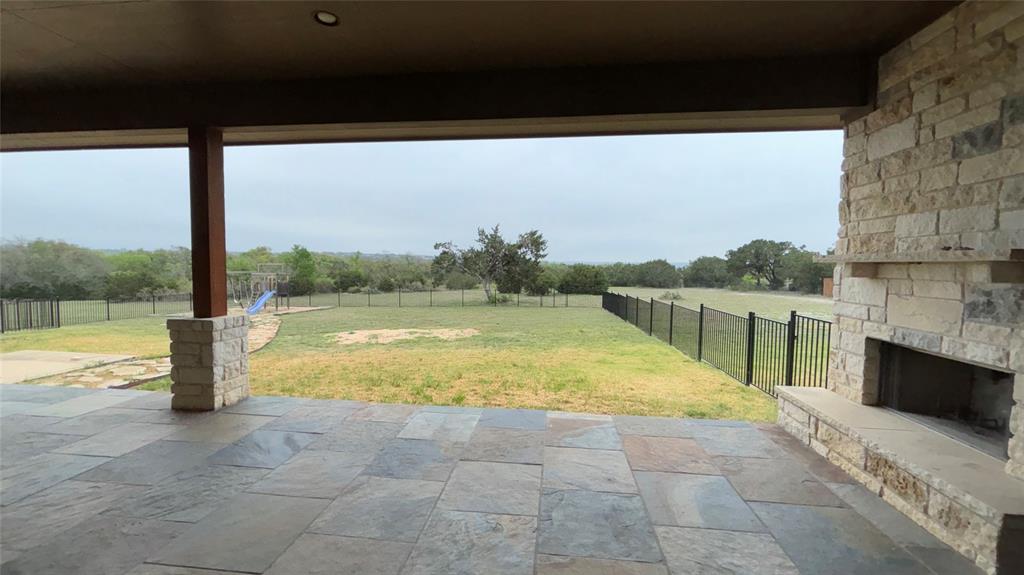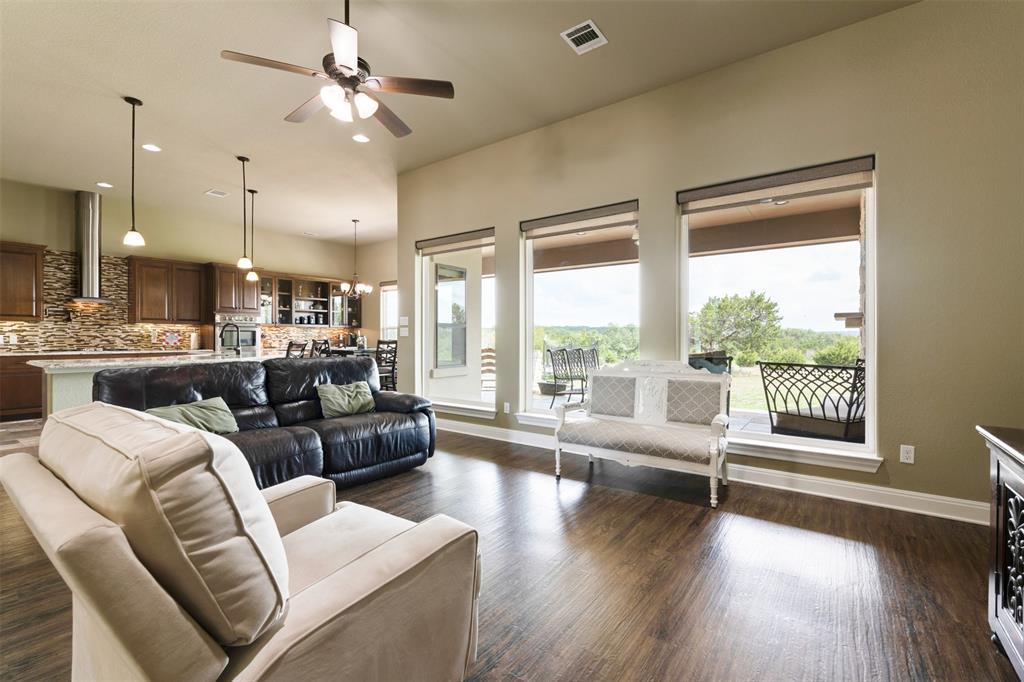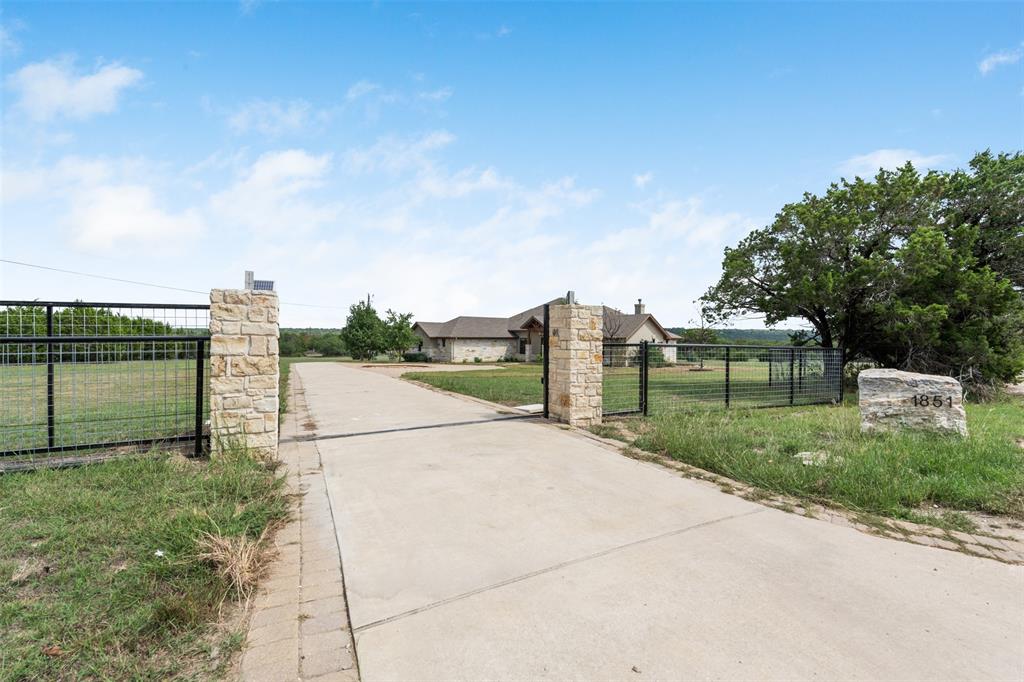Audio narrative 
Description
Welcome to this exquisite custom-built home nestled on 2+ acres of picturesque land in charming Georgetown. As you arrive,you'll be greeted by a stunning rainbow-shaped driveway adorned w/ pavers & a sliding iron gate that leads to your fully fenced yard. Welcoming front porch, featuring a door that bathes the entryway in natural light. Inside, the home boasts Rattlesnake stone archways that not only add character but also allow light to dance through the home. The living room, with its large picture windows, offers breathtaking views of the surrounding Georgetown nature. This 4-bed/ 3.5 bath home is designed for spacious living, two large living rooms, a formal dining room, and a cozy breakfast area seamlessly connected by the heart of the home—the kitchen. The kitchen is a chef's dream, featuring custom cabinets, under-cabinet lighting, a stunning stone sink, large gas stovetop, and includes a fridge & dishwasher. The kitchen’s coveted features: convenient pot filler, a fabulous double oven for versatile cooking, and an oversized island. Natural light floods in throughout the home from multiple windows, offering serene nature views from various vantage points in the home, including the primary bedroom with its pop-up ceilings and en-suite bath retreat, complete with a large soaking tub, custom closets, separate sink areas, and a walk-in shower w/ bench and natural light. The home includes a bed 2 in front of the house, & a MIL plan with 2 more bedrooms, bed 3 has an en-suite bath, providing privacy and convenience. The 4th bedroom w/ a full bathroom right next door leading onto the back porch. Outside, the backyard beckons with its peaceful ambiance, oversized back porch, playscape, & an outdoor stone fireplace that’s perfect for enjoying country living at its finest. Large pantry; large laundry w/ dog bath; Sprinklers; no carpet; oversized 3 car garage. This meticulously designed home offers luxury, comfort, and a seamless blend of indoor-outdoor living sp
Rooms
Interior
Exterior
Lot information
Additional information
*Disclaimer: Listing broker's offer of compensation is made only to participants of the MLS where the listing is filed.
Lease information
View analytics
Total views

Down Payment Assistance
Subdivision Facts
-----------------------------------------------------------------------------

----------------------
Schools
School information is computer generated and may not be accurate or current. Buyer must independently verify and confirm enrollment. Please contact the school district to determine the schools to which this property is zoned.
Assigned schools
Nearby schools 
Source
Nearby similar homes for sale
Nearby similar homes for rent
Nearby recently sold homes
Rent vs. Buy Report
1851 County Road 289, Georgetown, TX 78633. View photos, map, tax, nearby homes for sale, home values, school info...










































