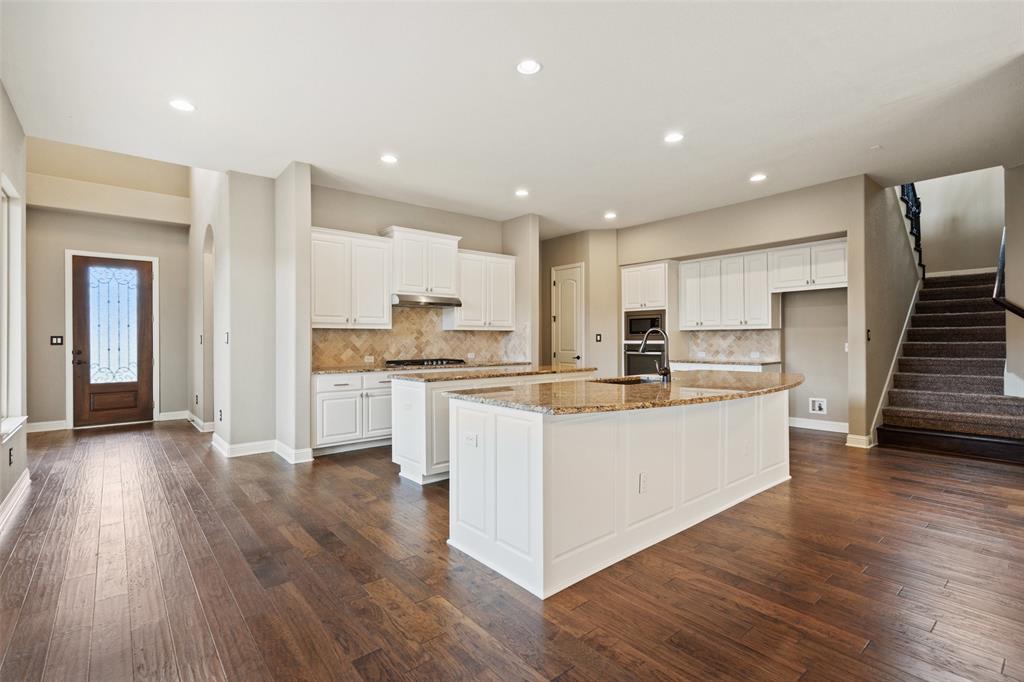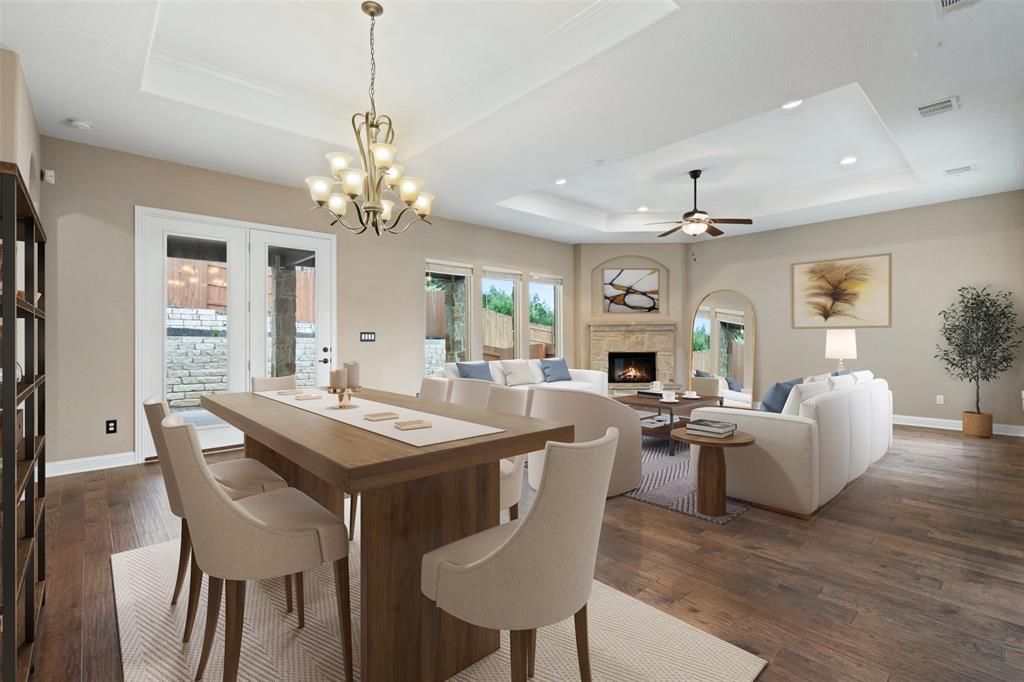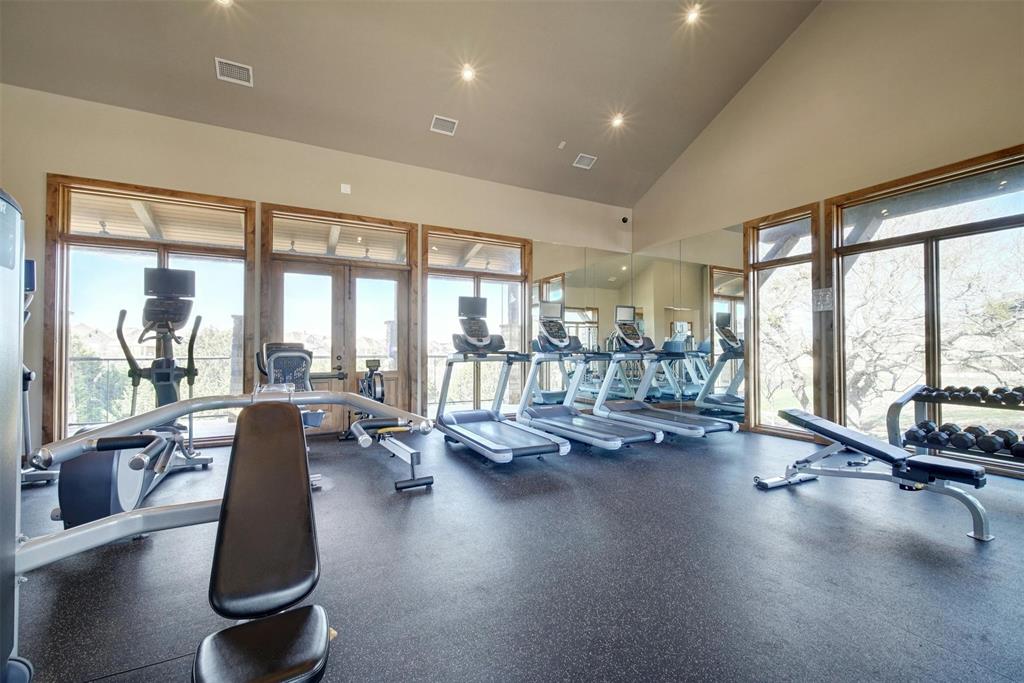Audio narrative 

Description
This stunning Sweetwater home is perfectly situated in one of Austin's most coveted neighborhoods. Surrounded by hill country tranquility, it is very convenient to HEB, the Hill Country Galleria, numerous retail centers, and restaurants. There's room for everyone in this 5 bedroom 3563 square foot home. Inside you will discover an elegant interior, showcasing gorgeous wood flooring, soaring ceilings, a large open kitchen living room with an inviting stone fireplace. Entertaining will be a breeze in the gourmet kitchen, offering double kitchen islands, wrap-around counters, ample cabinet storage, a walk-in pantry and built-in stainless steel appliances. The serene primary suite features lovely bay windows and an en suite bathroom equipped with dual vanities, step-in shower, relaxing soaking tub, and a huge walk-in closet. Guests with find a conveniently located bedroom and full bathroom which reside on the first floor, while a dedicated office or potential sixth bedroom adds versatility to the layout. Upstairs you will find a massive bonus/living room and the remaining 3 bedrooms and 2 full bathrooms. Outside you will find a lounge/dining area in the courtyard off the kitchen perfect for al fresco gatherings; while a covered patio in the backyard provides a tranquil retreat for enjoying the outdoors. Adorned with lush landscaping featuring native Texas flora and river rock hardscaping, the outdoor space is both beautiful and low-maintenance. Your 4 car epoxy floor garage comes equipped with a Tesla charging station and plenty of extra storage space. Residents of the Sweetwater community enjoy access to resort-style amenities, including 2 pools, a gym, basketball and pickleball courts, a putting green, dog park, and extensive hiking and biking trails. Located within the acclaimed Lake Travis Independent School District and offering easy access to downtown and the airport, this home provides the perfect balance of luxury, comfort and convenience.
Rooms
Interior
Exterior
Lot information
Additional information
*Disclaimer: Listing broker's offer of compensation is made only to participants of the MLS where the listing is filed.
Financial
View analytics
Total views

Property tax

Cost/Sqft based on tax value
| ---------- | ---------- | ---------- | ---------- |
|---|---|---|---|
| ---------- | ---------- | ---------- | ---------- |
| ---------- | ---------- | ---------- | ---------- |
| ---------- | ---------- | ---------- | ---------- |
| ---------- | ---------- | ---------- | ---------- |
| ---------- | ---------- | ---------- | ---------- |
-------------
| ------------- | ------------- |
| ------------- | ------------- |
| -------------------------- | ------------- |
| -------------------------- | ------------- |
| ------------- | ------------- |
-------------
| ------------- | ------------- |
| ------------- | ------------- |
| ------------- | ------------- |
| ------------- | ------------- |
| ------------- | ------------- |
Down Payment Assistance
Mortgage
Subdivision Facts
-----------------------------------------------------------------------------

----------------------
Schools
School information is computer generated and may not be accurate or current. Buyer must independently verify and confirm enrollment. Please contact the school district to determine the schools to which this property is zoned.
Assigned schools
Nearby schools 
Source
Nearby similar homes for sale
Nearby similar homes for rent
Nearby recently sold homes
18508 Empresa Pl, Austin, TX 78738. View photos, map, tax, nearby homes for sale, home values, school info...











































