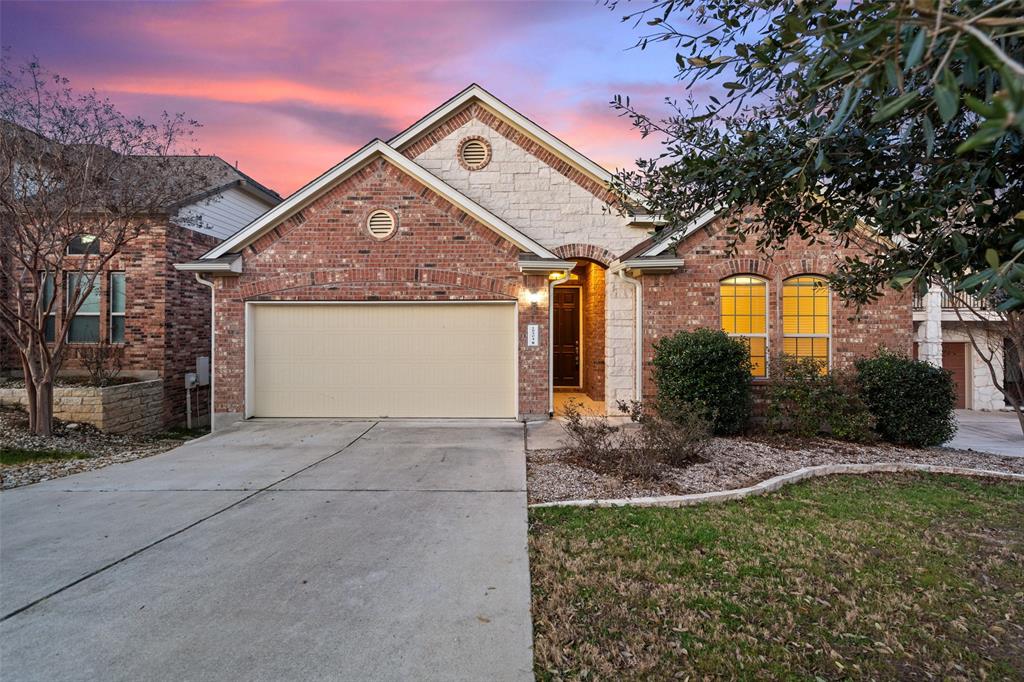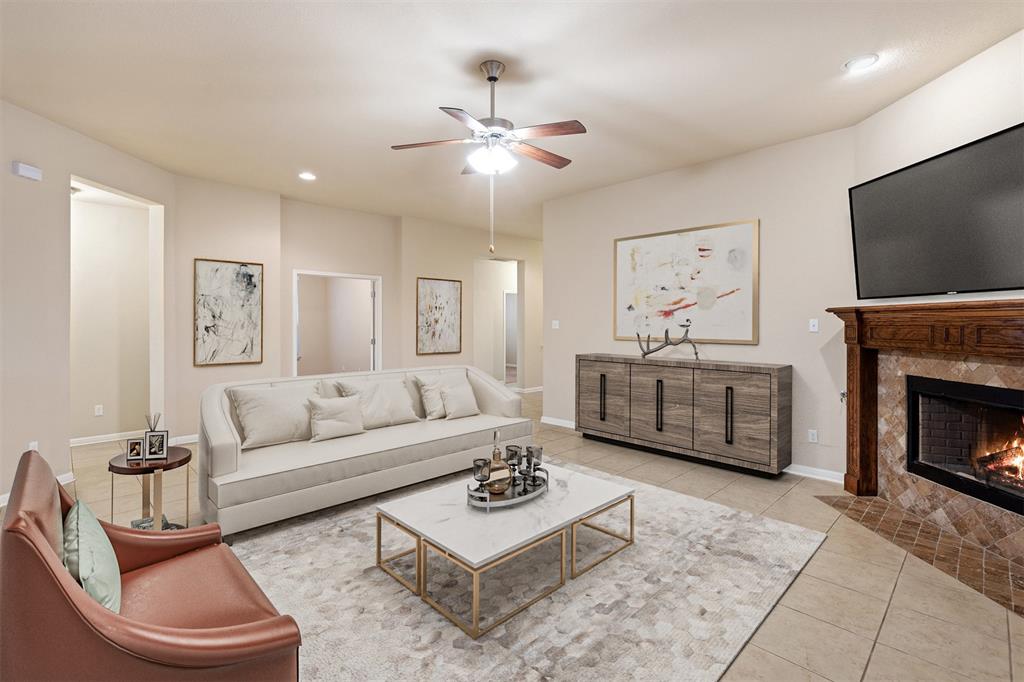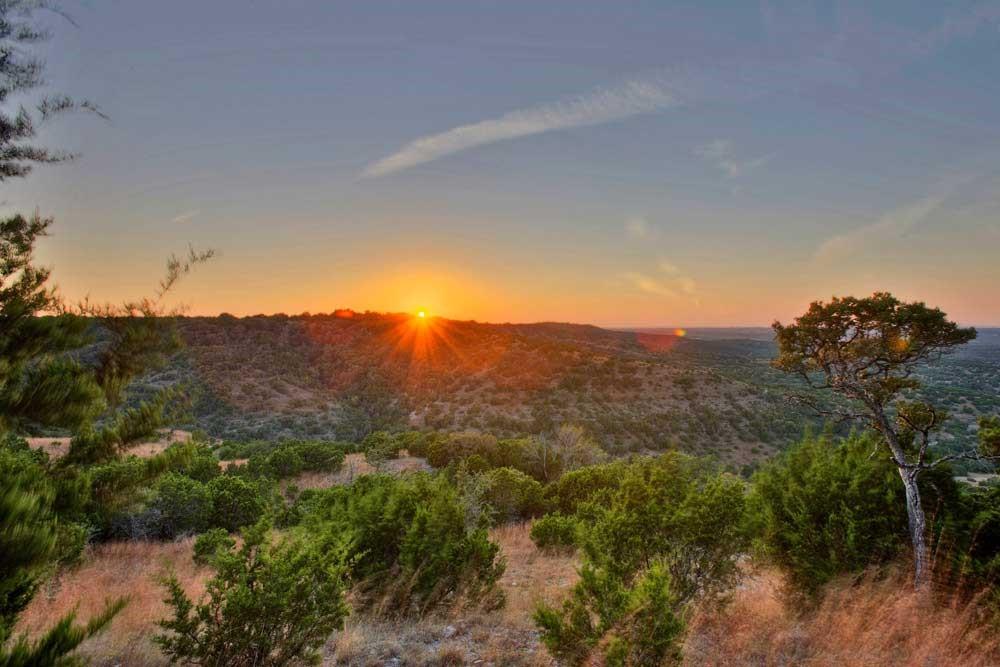Audio narrative 
Description
Seeking a 1 story move in ready home with luxury amenities focused on hill country living? Look no more - welcome to 18504 Tanner Bayou Loop in Sweetwater. This beautiful home has an intricate brick and stone exterior making for a wonderful approach. Inside is awash in natural light under the high ceilings with tile and carpeted floors throughout. A corner fireplace creates the perfect focal point for the open living, kitchen, and breakfast areas. In the kitchen you will find granite counters, stainless steel appliances, gas cooktop and eat at center island. Bonus - formal dining or second living room with French doors is great for expanding your living needs. The primary suite is located on the back for privacy offing raised dual vanities, soaking tub, separate shower, and huge walk in closet. There are spacious secondary bedrooms that share a full bath. The oversized laundry room, finished out garage plus the attic offer plenty of storage options. Relax on the covered back patio overlooking the private fenced in yard where you can soak up the beautiful sunsets. Sweetwater features a 10 acre amenity complex featuring resort style pools, fitness center, 2 club houses for events, outdoor pavilion, soccer fields, parks with panoramic views, playground, off leash dog park, basketball, tennis, events lawn plus hiking and biking trails. Close to all the Lake Travis Schools and just a short drive to shopping, dining, and Lake Travis. It’s all here waiting for you to enjoy the amazing hill country lifestyle.
Interior
Exterior
Lot information
Lease information
Additional information
*Disclaimer: Listing broker's offer of compensation is made only to participants of the MLS where the listing is filed.
View analytics
Total views

Down Payment Assistance
Subdivision Facts
-----------------------------------------------------------------------------

----------------------
Schools
School information is computer generated and may not be accurate or current. Buyer must independently verify and confirm enrollment. Please contact the school district to determine the schools to which this property is zoned.
Assigned schools
Nearby schools 
Source
Nearby similar homes for sale
Nearby similar homes for rent
Nearby recently sold homes
Rent vs. Buy Report
18504 Tanner Bayou Loop, Austin, TX 78738. View photos, map, tax, nearby homes for sale, home values, school info...











































