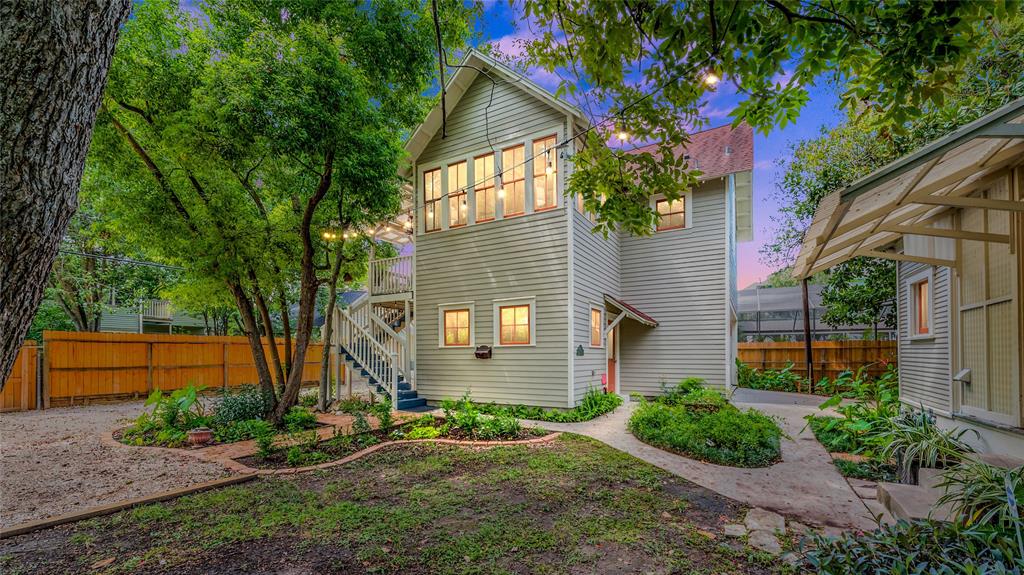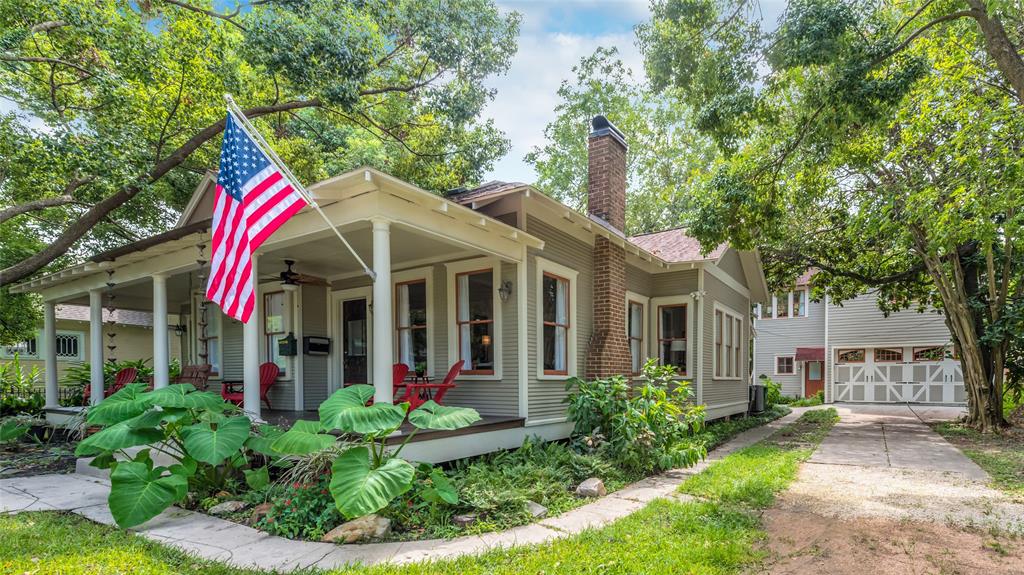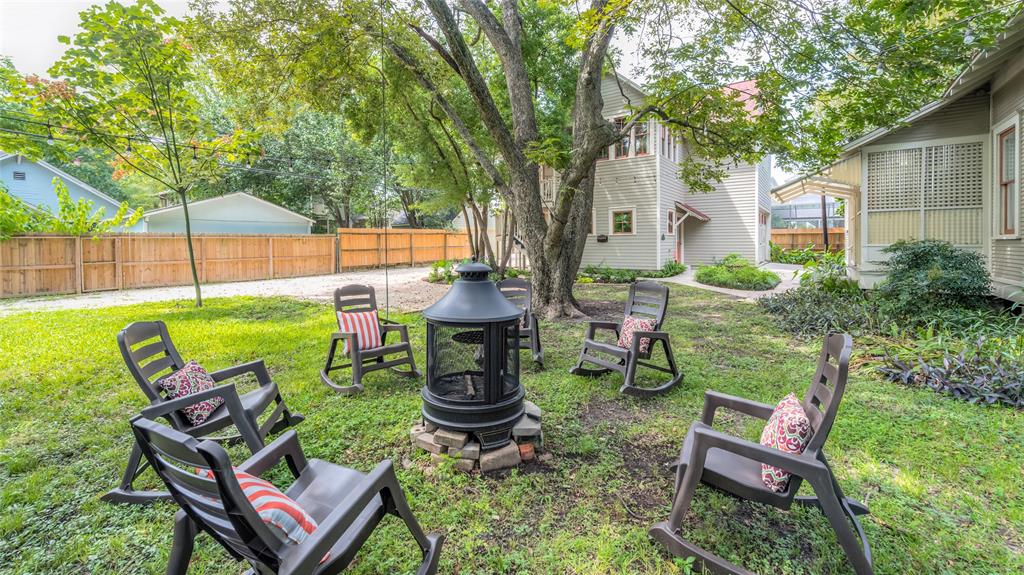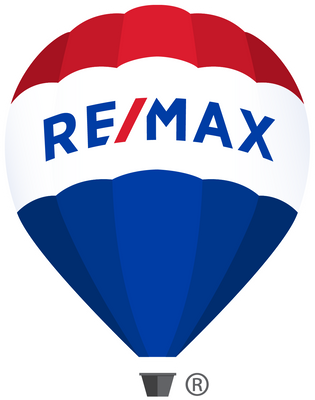Description
THE HEIGHTS TREEHOUSE LOFT, is designed for persons accustomed to fine comfortable living and who are in need of short or long tern rental (Min one month, Max 48+ months).Completely furnished with custom, furniture.NEW BUILDING.Central AC.Nestled among soaring Magnolia & Pecan trees,12 ft TIN ceilings, ship lap walls & 21 tall windows.bar,wine cooler, desk & leather chair,dining seats 4,king size comfortable bed(allergy encased),clawfoot slipper tub w/rain shower.Chef's kitchen, gas cooking, Bosch appliances, quartz counters, fine linens,a safe, custom closets,full size washer/gas dryer, tankless gas hot water, fine china, coffee & tea machines, microwave, gas cooking, double ovens,ductless A/C.Private off street parking for 2,private deck & rockers,fire pit, barbecue, patio lights.Every detail has been attended to, walk to 19th street outdoor restaurants & shopping in Historical Heights.Max 2 adults.Long term lease available, long term would be $200 less per month. Bi-Weekly cleaning.
Rooms
Interior
Exterior
Lot information
Lease information
Additional information
*Disclaimer: Listing broker's offer of compensation is made only to participants of the MLS where the listing is filed.
Financial
View analytics
Total views

Estimated electricity cost
Schools
School information is computer generated and may not be accurate or current. Buyer must independently verify and confirm enrollment. Please contact the school district to determine the schools to which this property is zoned.
Assigned schools
Nearby schools 
Noise factors

Listing broker
Source
Nearby similar homes for sale
Nearby similar homes for rent
Nearby recently sold homes
1841-A Cortlandt Street A, Houston, TX 77008. View photos, map, tax, nearby homes for sale, home values, school info...
View all homes on Cortlandt























