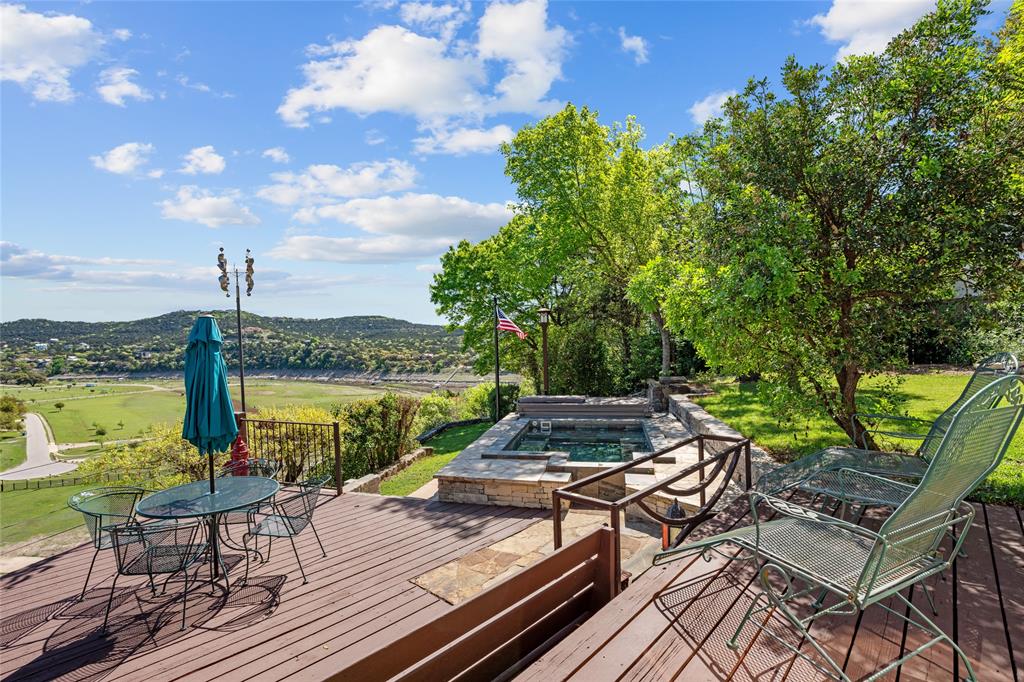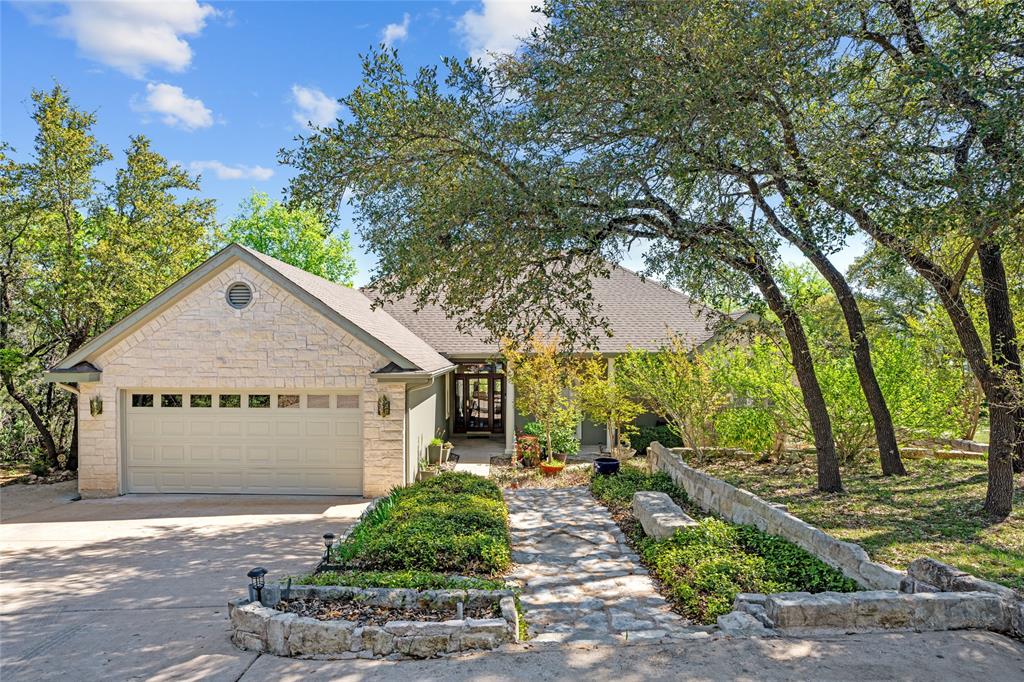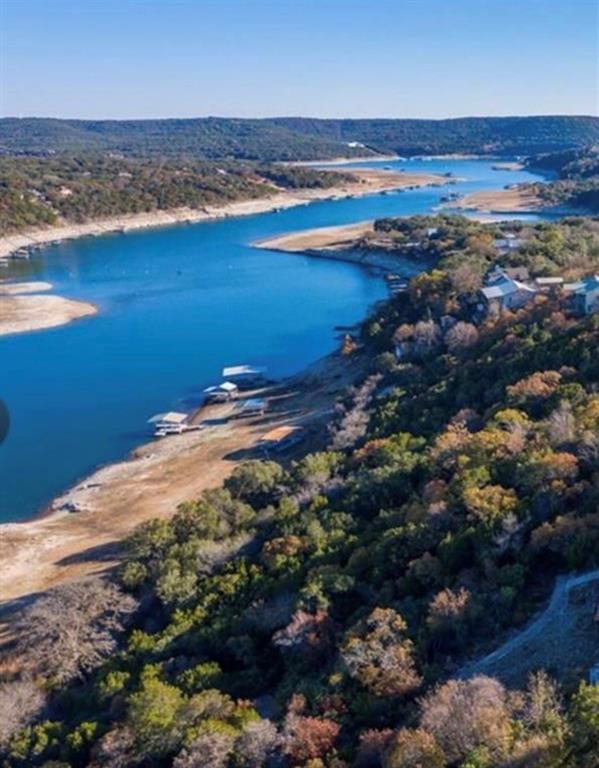Audio narrative 
Description
OWNER WILLING TO FINANCE AT 4.5% INTEREST! VERY SECLUDED AND PRIVATE LOCATION! This custom built, single story home on over an acre sits back from the road which adds to the privacy and seclusion of the home. Situated on a bluff with beautiful hill country views and Lake Travis during normal lake levels. Currently dry due to the drought. Property backs up to vacant strip of waterfront and has deeded access to the lake. There is paved access to the water and a covered boat dock. The home features 3 bedrooms and a separate office and 2.5 baths. The primary bedroom has access to the private patio and deck for late night star gazing. Primary bath features one of a kind hand made artisan glass tiles and sinks! The detached workshop is approximately 800 sq. ft. and heated and cooled and is included in the sq. footage of the home. With 2 car garage, 2 carports and 2 additional storage buildings, there is plenty of room for boat, RV, or other recreational toys and hobbies. Ideal home for entertaining with patio and deck area overlooking the hill country. There is an 8 x 10 hot tub/cool pool that can be used year round. Not included in the square footage is an 9 1/2 x 12 1/2 heated and cooled room in back of the home. So many possibilities for this beautiful home and property. OWNER WILL CONSIDER FINANCING with 50% down at 4.5% interest!
Interior
Exterior
Rooms
Lot information
Additional information
*Disclaimer: Listing broker's offer of compensation is made only to participants of the MLS where the listing is filed.
View analytics
Total views

Property tax

Cost/Sqft based on tax value
| ---------- | ---------- | ---------- | ---------- |
|---|---|---|---|
| ---------- | ---------- | ---------- | ---------- |
| ---------- | ---------- | ---------- | ---------- |
| ---------- | ---------- | ---------- | ---------- |
| ---------- | ---------- | ---------- | ---------- |
| ---------- | ---------- | ---------- | ---------- |
-------------
| ------------- | ------------- |
| ------------- | ------------- |
| -------------------------- | ------------- |
| -------------------------- | ------------- |
| ------------- | ------------- |
-------------
| ------------- | ------------- |
| ------------- | ------------- |
| ------------- | ------------- |
| ------------- | ------------- |
| ------------- | ------------- |
Mortgage
Subdivision Facts
-----------------------------------------------------------------------------

----------------------
Schools
School information is computer generated and may not be accurate or current. Buyer must independently verify and confirm enrollment. Please contact the school district to determine the schools to which this property is zoned.
Assigned schools
Nearby schools 
Noise factors

Source
Nearby similar homes for sale
Nearby similar homes for rent
Nearby recently sold homes
18408 W Rim Dr, Jonestown, TX 78645. View photos, map, tax, nearby homes for sale, home values, school info...








































