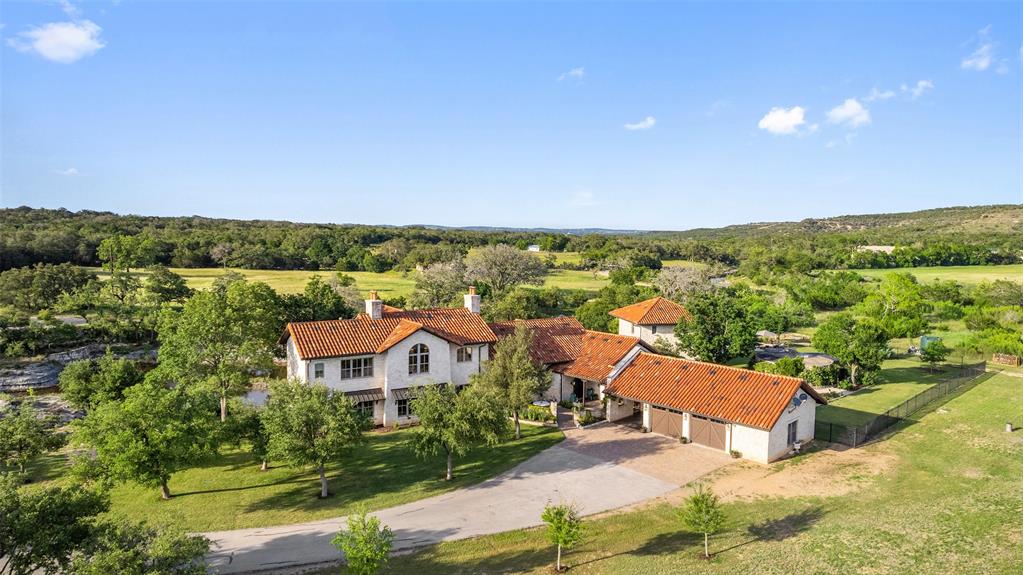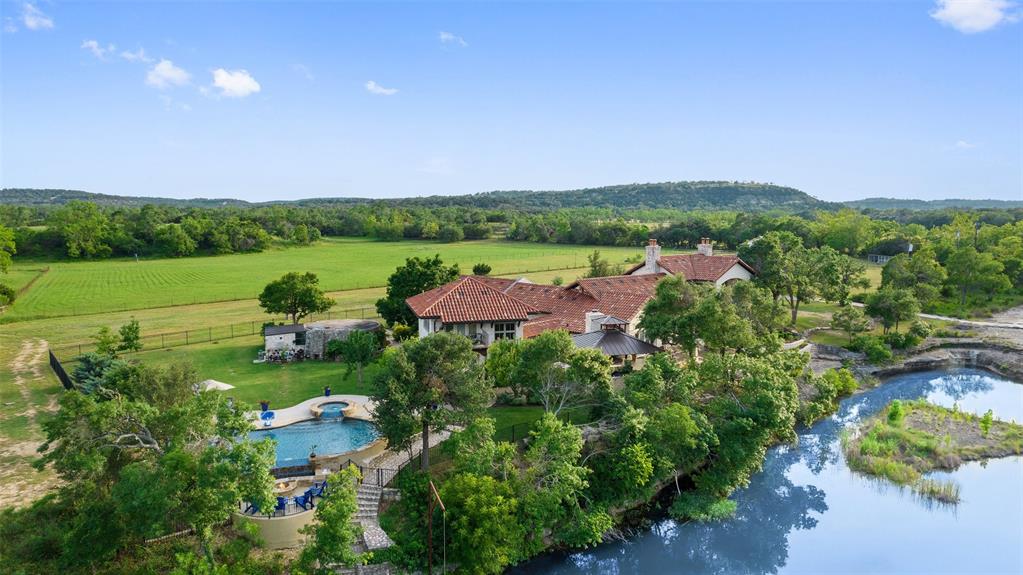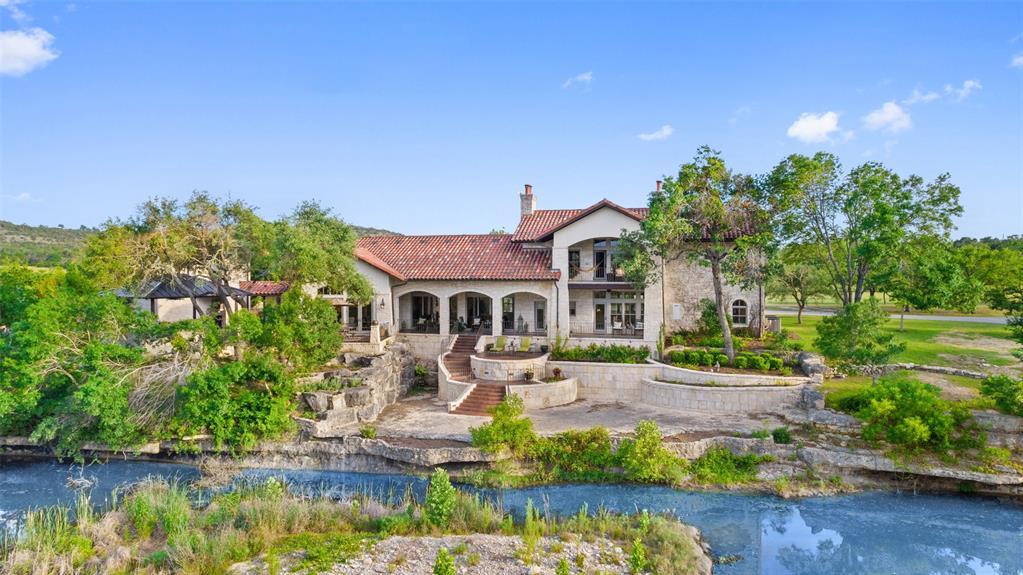Audio narrative 
Description
23.6 +/- acre, private retreat located in the middle of the Hill Country Wine region and approximately ten minutes southwest of Dripping Springs, Texas. Property has extensive frontage along Loop 165, is in the North Onion Creek Valley watershed, and in the proximity of large game ranches. The property is unrestricted and would make for a great commercial designation property or an outstanding entertainment home with privacy, serenity, wildlife and plenty of recreational activities in the area. Both Onion Creek and White Branch Creek run though the property. Selected deed restrictions and Ag exemption. The estate in total expands over 5,420 sf. The main house, built in 2000 and renovated in 2017, is 4,220 sf of Texas Transitional living, mixing modern and traditional timeless styles perfectly. 3 bedrooms, 2 full bathrooms, 2 half bathrooms, a study, Great Room, Living Room, and large gourmet kitchen with Thermador appliances, dining room with Anderson doors to an outdoor dining area and veranda. Other unique features include Limestone accent walls, a hand-forged iron railing on staircases, custom window treatments, three wood burning fireplaces, and more. The guest house is 1,200 sf and features 2/2, a mini-kitchenette, and a balcony overlooking an outdoor entertaining area next to the pool. The ranch also features over 3,500 sf of outdoor space that includes courtyards, a large veranda and patio space overlooking the creek, a gorgeous large pool with 8-person heated spa and three different water features, an oversize two car garage with side storeroom and a carport with a covered breezeway. There is an enormous outdoor living area with a fireplace and an outdoor kitchen. Other mentionable features include an irrigation system for landscaping, electric front gate, 2500 gallon above ground water storage tank, copper guttering rainwater collection system, and more.
Interior
Exterior
Rooms
Lot information
View analytics
Total views

Property tax

Cost/Sqft based on tax value
| ---------- | ---------- | ---------- | ---------- |
|---|---|---|---|
| ---------- | ---------- | ---------- | ---------- |
| ---------- | ---------- | ---------- | ---------- |
| ---------- | ---------- | ---------- | ---------- |
| ---------- | ---------- | ---------- | ---------- |
| ---------- | ---------- | ---------- | ---------- |
-------------
| ------------- | ------------- |
| ------------- | ------------- |
| -------------------------- | ------------- |
| -------------------------- | ------------- |
| ------------- | ------------- |
-------------
| ------------- | ------------- |
| ------------- | ------------- |
| ------------- | ------------- |
| ------------- | ------------- |
| ------------- | ------------- |
Mortgage
Subdivision Facts
-----------------------------------------------------------------------------

----------------------
Schools
School information is computer generated and may not be accurate or current. Buyer must independently verify and confirm enrollment. Please contact the school district to determine the schools to which this property is zoned.
Assigned schools
Nearby schools 
Source
Nearby similar homes for sale
Nearby similar homes for rent
Nearby recently sold homes
1835 Loop 165 Loop, Dripping Springs, TX 78620. View photos, map, tax, nearby homes for sale, home values, school info...










































