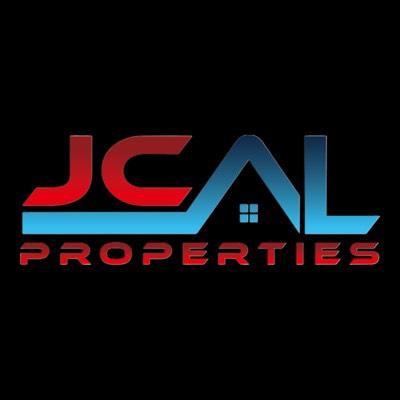Audio narrative 
Description
Charming 1 story home features 3 bedrooms, 2 bathrooms, and 2 car garage. Welcoming large front porch leading to spacious comfortable living room that are open to dining room and kitchen. Kitchen completes with granite counter tops, a center island, and stainless still appliances. New vinyl floor in all bedrooms. Huge primary bedroom with full bathroom features large walk-in shower and huge walk-in closet. Enjoy the outdoor oasis either relax in a large front porch and back covered patio, or get away from stress with planting your vegetable and flowers in the garden bed at the privacy back yard. Neighborhood amenity with pool, playground, basketball court. Close by park and walking trails for your active lifestyle. Conveniently located near Stone Hill Town Shopping Center, Baylor Scott & White Medical Center, Pflugerville Lake, or major employers such as Dell, Amazon, Samsung as well as easy access to I-35, Toll 45, and 130.
Interior
Exterior
Rooms
Lot information
Lease information
Additional information
*Disclaimer: Listing broker's offer of compensation is made only to participants of the MLS where the listing is filed.
View analytics
Total views

Down Payment Assistance
Subdivision Facts
-----------------------------------------------------------------------------

----------------------
Schools
School information is computer generated and may not be accurate or current. Buyer must independently verify and confirm enrollment. Please contact the school district to determine the schools to which this property is zoned.
Assigned schools
Nearby schools 
Noise factors

Listing broker
Source
Nearby similar homes for sale
Nearby similar homes for rent
Nearby recently sold homes
Rent vs. Buy Report
18321 Tall Grass Prairie Dr, Pflugerville, TX 78660. View photos, map, tax, nearby homes for sale, home values, school info...




















