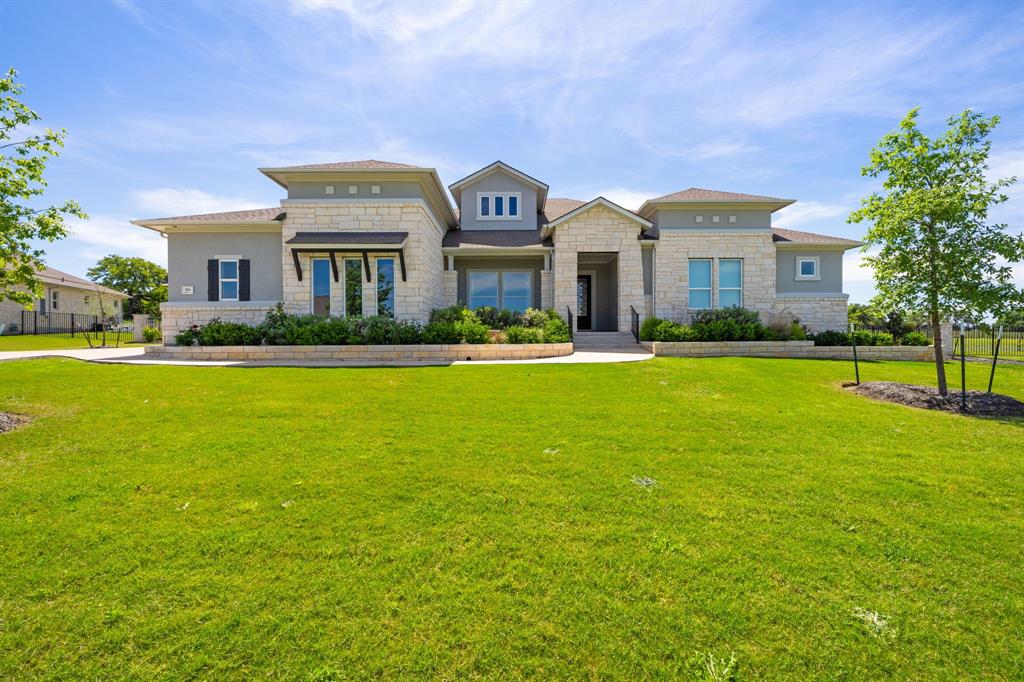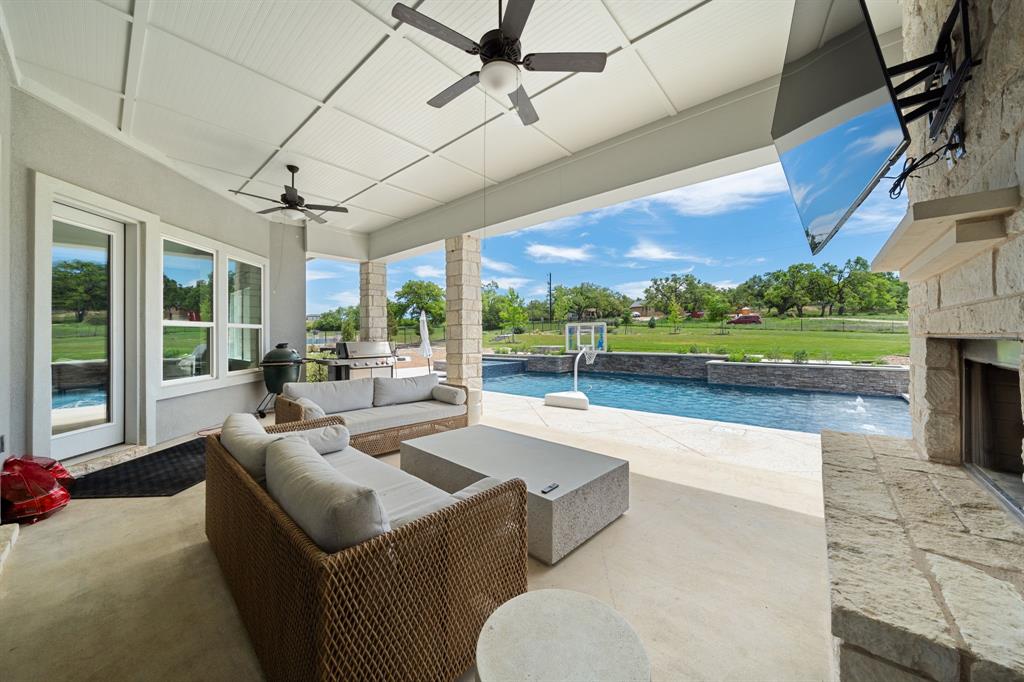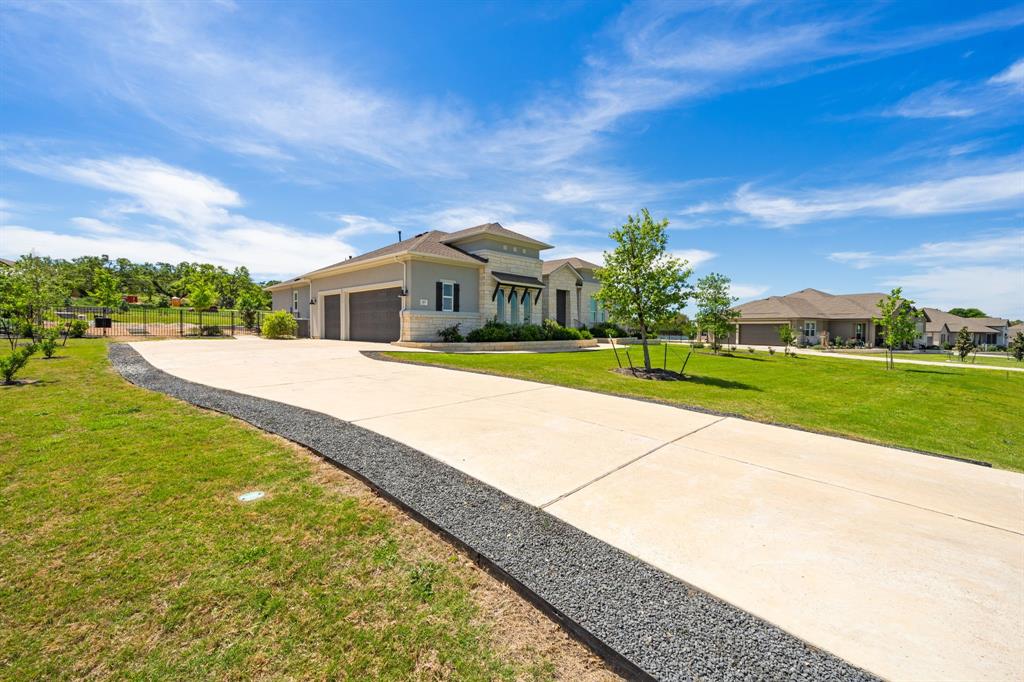Audio narrative 
Description
This stunning 1-story, 2019-built David Weekley home located on 1.1 sprawling acres in the Estates at Sawyer Ranch in Southwest Austin features 4 beds, 3.5 baths, an extended 3 car garage, a dedicated home office, formal dining, a second home office space and sliding glass doors that open to the very large outdoor living space complete with a wood-burning fireplace. The fabulous backyard offers a heated, saltwater pool, pickleball court, putting green and ground level trampoline & fire pit. As you can see from the photos, the yards are pristine & an entertainers dream! The gigantic attached garage has epoxy flooring and measures 23' deep x 34' wide w/ 8' high doors which allows for a large truck with a lift kit to fit in comfortably with space left over to walk around. This home has a very large open floor plan and looks and feels bigger than 3,370 square feet. The front and back yards are incredibly well manicured and include plenty of room between neighbors. This home is zoned to the exemplary-rated Dripping Springs ISD school district including the 2-year old Cypress Springs Elementary located a few mins away, Sycamore Springs Middle School (3 mins away) and DS High School (15 mins away). Within a 5 min drive are plenty of restaurants, shopping, medical offices and a new HEB grocery store.
Interior
Exterior
Rooms
Lot information
Lease information
Additional information
*Disclaimer: Listing broker's offer of compensation is made only to participants of the MLS where the listing is filed.
View analytics
Total views

Down Payment Assistance
Subdivision Facts
-----------------------------------------------------------------------------

----------------------
Schools
School information is computer generated and may not be accurate or current. Buyer must independently verify and confirm enrollment. Please contact the school district to determine the schools to which this property is zoned.
Assigned schools
Nearby schools 
Source
Nearby similar homes for sale
Nearby similar homes for rent
Nearby recently sold homes
Rent vs. Buy Report
183 Spoon Cv, Austin, TX 78737. View photos, map, tax, nearby homes for sale, home values, school info...










































