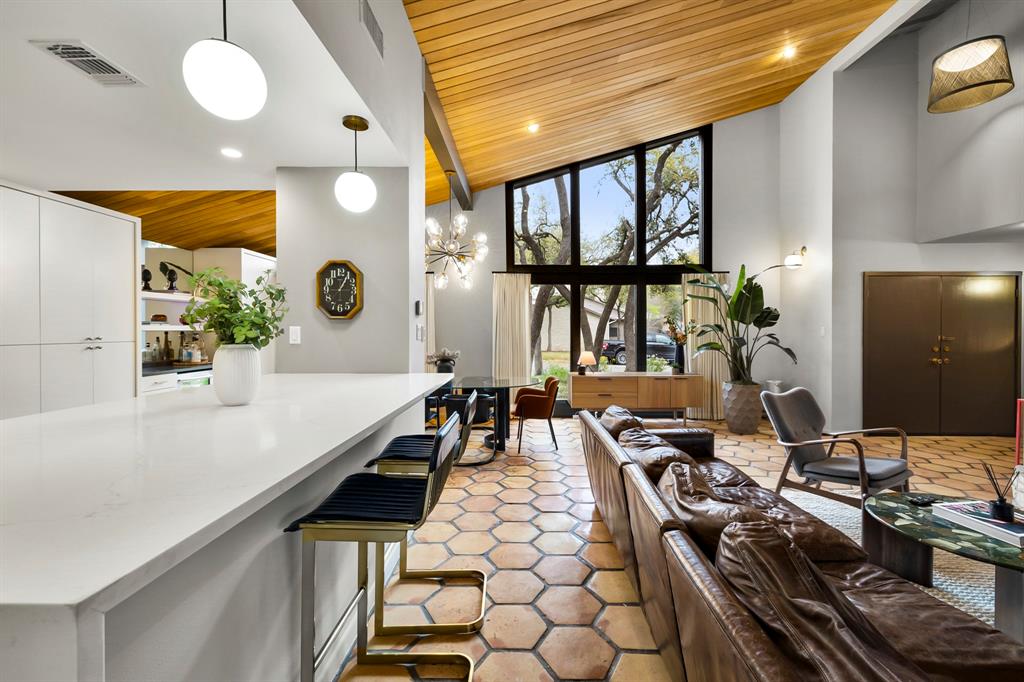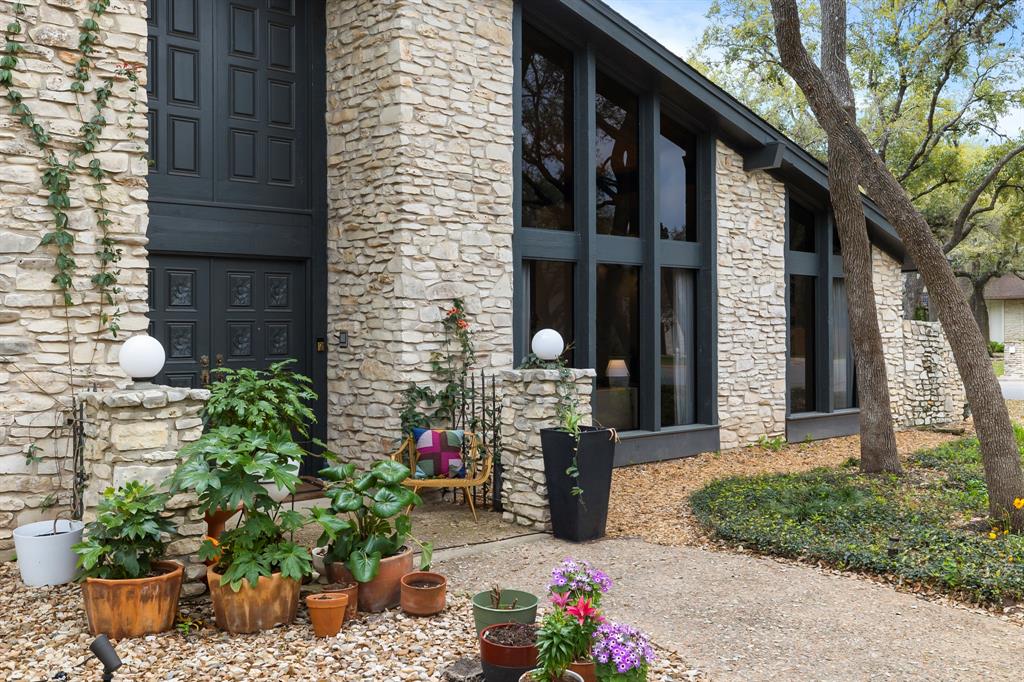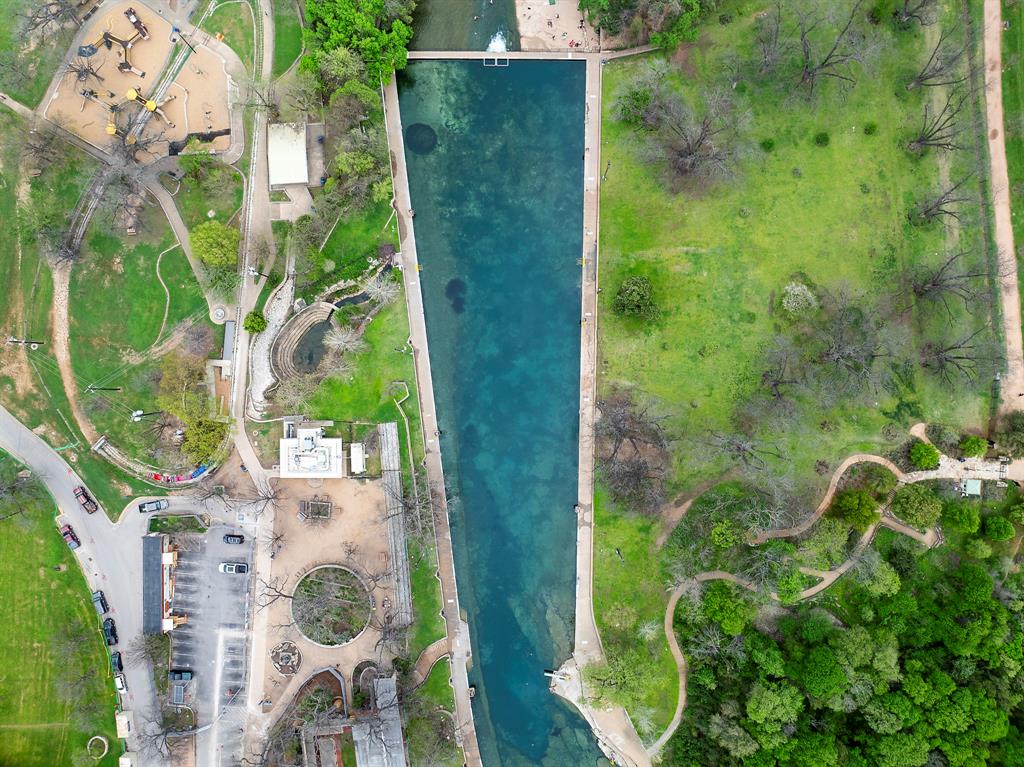Audio narrative 
Description
Immerse yourself in a lifestyle where the picturesque scenes of Austin, often captured in travel magazines, transcend mere imagery to become the canvas of your daily life. Nestled in the heart of Barton Hills, 1815 Brookhaven stands as a sanctuary amidst the serene beauty of Barton Springs, the expansive greenery of Zilker Park, and the enchanting nature trails that weave through the landscape. 1815 Brookhaven is where the celebrated spirit of Austin is not merely observed but lived and felt, offering you a tapestry of experiences that are as rich and diverse as the city itself. This authentic 1974 modern home has four-bedroom, three-bathroom home is on an expansive 0.333-acre corner lot above the lush greenbelt and tucked back into the neighborhood. Enjoy natural light throughout the day with floor-to-ceiling windows, and relax in the shade of mature Oak trees during the warm summer months. This home features a large kitchen with professional appliances and built-in cabinetry for ample storage. A center island combines the kitchen, living room, and dining room for easy entertaining. The backyard screened-in porch allows for pleasant evenings and plenty of room for dining, lounging & indoor/outdoor entertainment. It overlooks the large backyard, Oak trees, and natural landscaping. Beyond the specifications and location, this property is a testament to timeless architectural elegance, and the large lot provides the new owners an opportunity to significantly expand the square footage of the home if desired. Live in a setting that has captivated the world yet remains intimately yours.
Rooms
Interior
Exterior
Lot information
Additional information
*Disclaimer: Listing broker's offer of compensation is made only to participants of the MLS where the listing is filed.
View analytics
Total views

Property tax

Cost/Sqft based on tax value
| ---------- | ---------- | ---------- | ---------- |
|---|---|---|---|
| ---------- | ---------- | ---------- | ---------- |
| ---------- | ---------- | ---------- | ---------- |
| ---------- | ---------- | ---------- | ---------- |
| ---------- | ---------- | ---------- | ---------- |
| ---------- | ---------- | ---------- | ---------- |
-------------
| ------------- | ------------- |
| ------------- | ------------- |
| -------------------------- | ------------- |
| -------------------------- | ------------- |
| ------------- | ------------- |
-------------
| ------------- | ------------- |
| ------------- | ------------- |
| ------------- | ------------- |
| ------------- | ------------- |
| ------------- | ------------- |
Mortgage
Subdivision Facts
-----------------------------------------------------------------------------

----------------------
Schools
School information is computer generated and may not be accurate or current. Buyer must independently verify and confirm enrollment. Please contact the school district to determine the schools to which this property is zoned.
Assigned schools
Nearby schools 
Noise factors

Listing broker
Source
Nearby similar homes for sale
Nearby similar homes for rent
Nearby recently sold homes
1815 Brookhaven Dr, Austin, TX 78704. View photos, map, tax, nearby homes for sale, home values, school info...










































