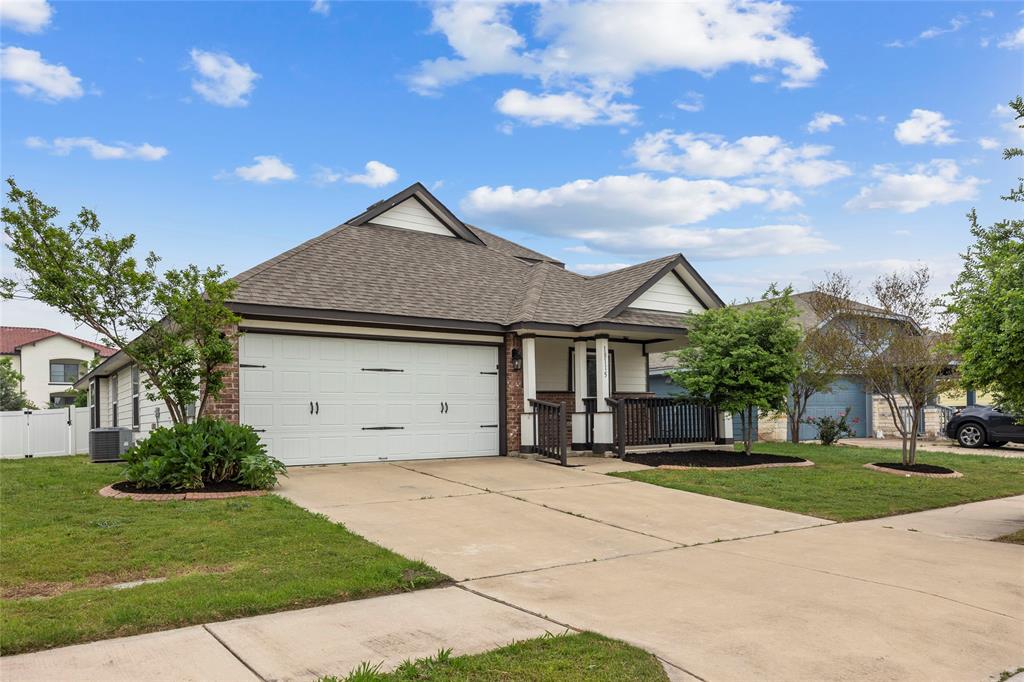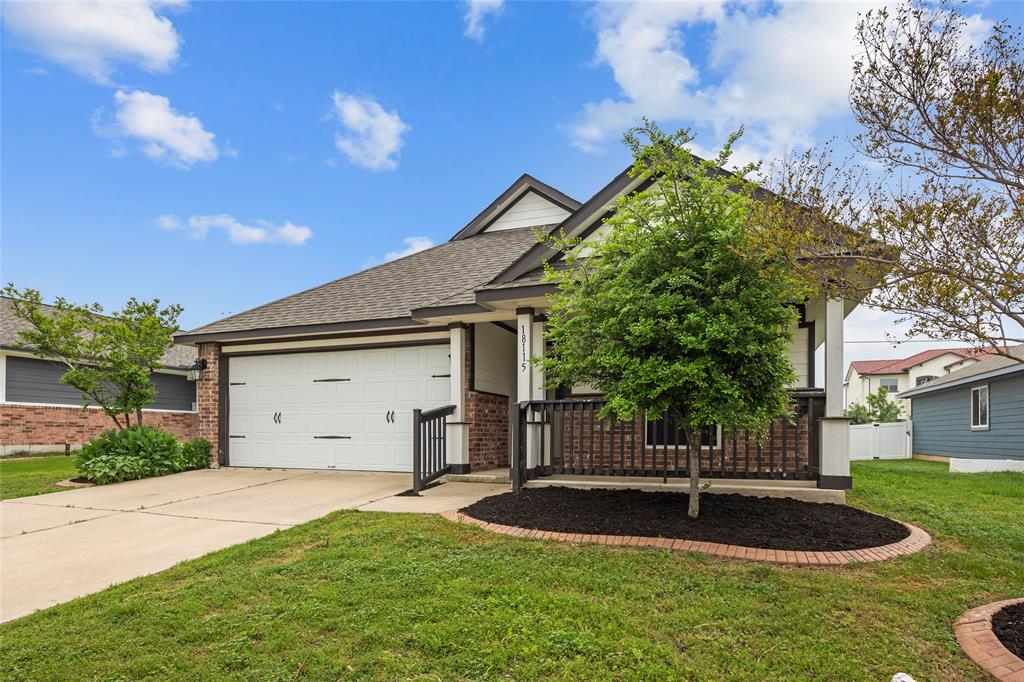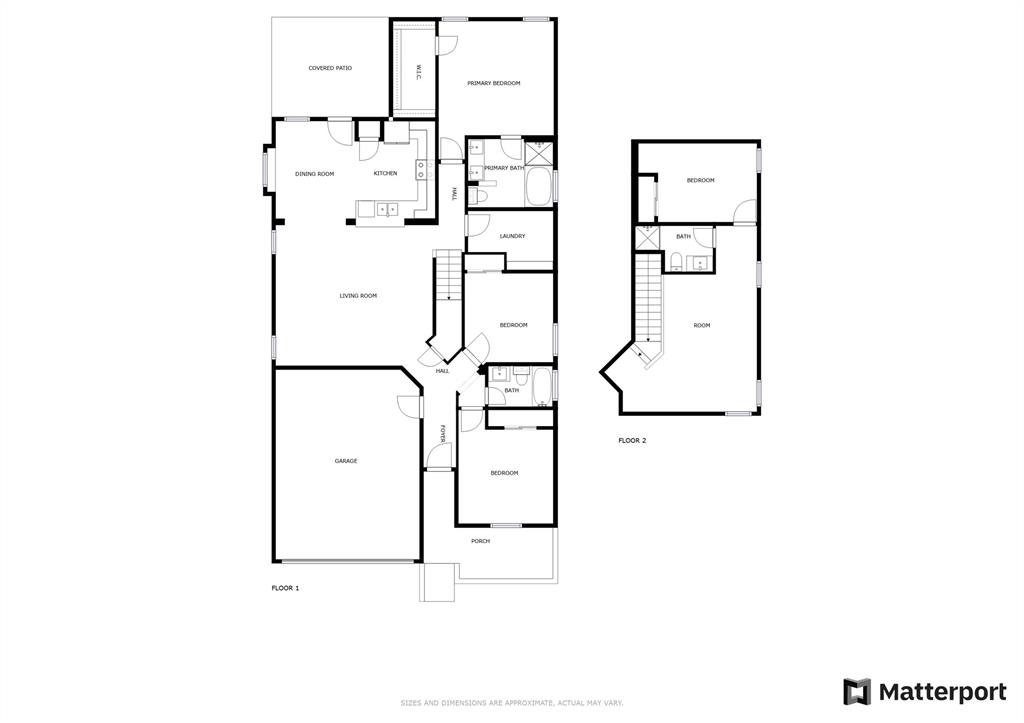Audio narrative 
Description
Welcome to your dream abode in the heart of vibrant Pflugerville, TX! This captivating two-story home boasts a perfect blend of style, comfort, and convenience. Step into a world of modern elegance as you enter this meticulously crafted residence. Spread across two levels, this home offers ample space for comfortable living. The main level greets you with a bright and airy ambiance, featuring three generously sized bedrooms, including the luxurious primary suite. Pamper yourself in the opulent en-suite bathroom, complete with lavish amenities. The open-concept layout seamlessly connects the living, dining, and kitchen areas, providing the perfect setting for entertaining guests or relaxing with family. Ascend to the upper floor and discover a private retreat perfect for guests or family members seeking solitude. A spacious guest suite awaits, complete with its own full bath for added convenience. Additionally, an inviting living room awaits, offering endless possibilities as a game room, media center, or cozy lounge area. Outside, indulge in the expansive yard, where endless outdoor adventures await. Whether you're hosting a barbecue, gardening, or simply unwinding under the Texas sky, this outdoor oasis is sure to impress. With a two-car garage providing ample parking and storage space, convenience is always at your fingertips. Located in close proximity to Mirror Lake Park and the community center with a refreshing pool, this home offers unparalleled access to recreational amenities. Enjoy leisurely strolls around the scenic lake or take a dip in the pool to beat the Texas heat. Don't miss your chance to experience luxurious living in this exquisite Pflugerville residence. Schedule your showing today and make this your new forever home!
Rooms
Interior
Exterior
Lot information
Additional information
*Disclaimer: Listing broker's offer of compensation is made only to participants of the MLS where the listing is filed.
Financial
View analytics
Total views

Property tax

Cost/Sqft based on tax value
| ---------- | ---------- | ---------- | ---------- |
|---|---|---|---|
| ---------- | ---------- | ---------- | ---------- |
| ---------- | ---------- | ---------- | ---------- |
| ---------- | ---------- | ---------- | ---------- |
| ---------- | ---------- | ---------- | ---------- |
| ---------- | ---------- | ---------- | ---------- |
-------------
| ------------- | ------------- |
| ------------- | ------------- |
| -------------------------- | ------------- |
| -------------------------- | ------------- |
| ------------- | ------------- |
-------------
| ------------- | ------------- |
| ------------- | ------------- |
| ------------- | ------------- |
| ------------- | ------------- |
| ------------- | ------------- |
Down Payment Assistance
Mortgage
Subdivision Facts
-----------------------------------------------------------------------------

----------------------
Schools
School information is computer generated and may not be accurate or current. Buyer must independently verify and confirm enrollment. Please contact the school district to determine the schools to which this property is zoned.
Assigned schools
Nearby schools 
Noise factors

Source
Nearby similar homes for sale
Nearby similar homes for rent
Nearby recently sold homes
18115 Bandelier Dr, Pflugerville, TX 78660. View photos, map, tax, nearby homes for sale, home values, school info...









































