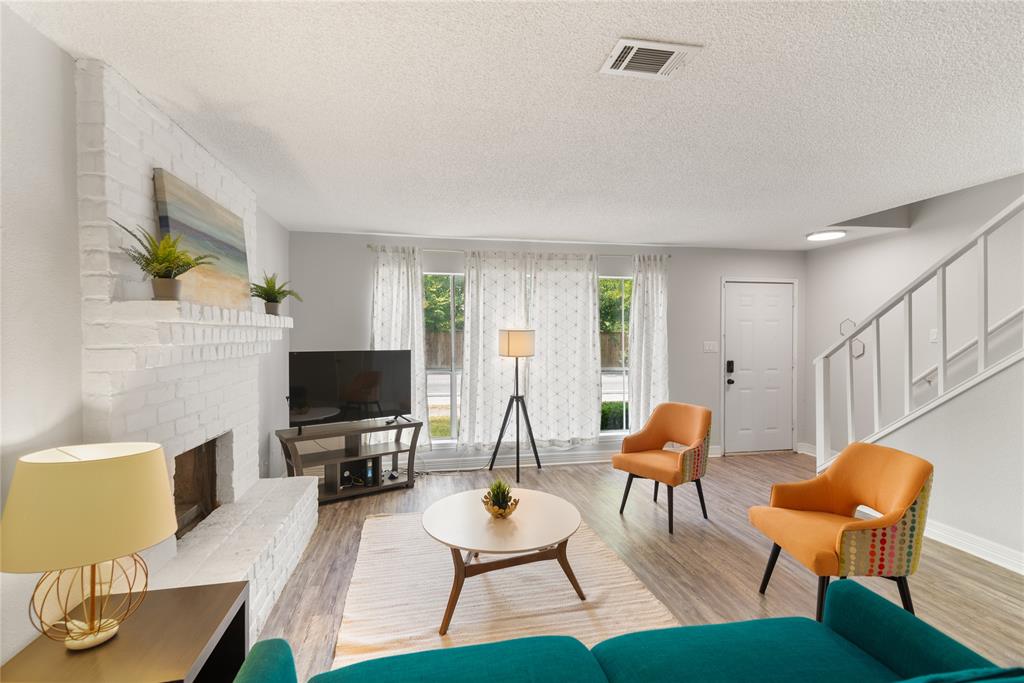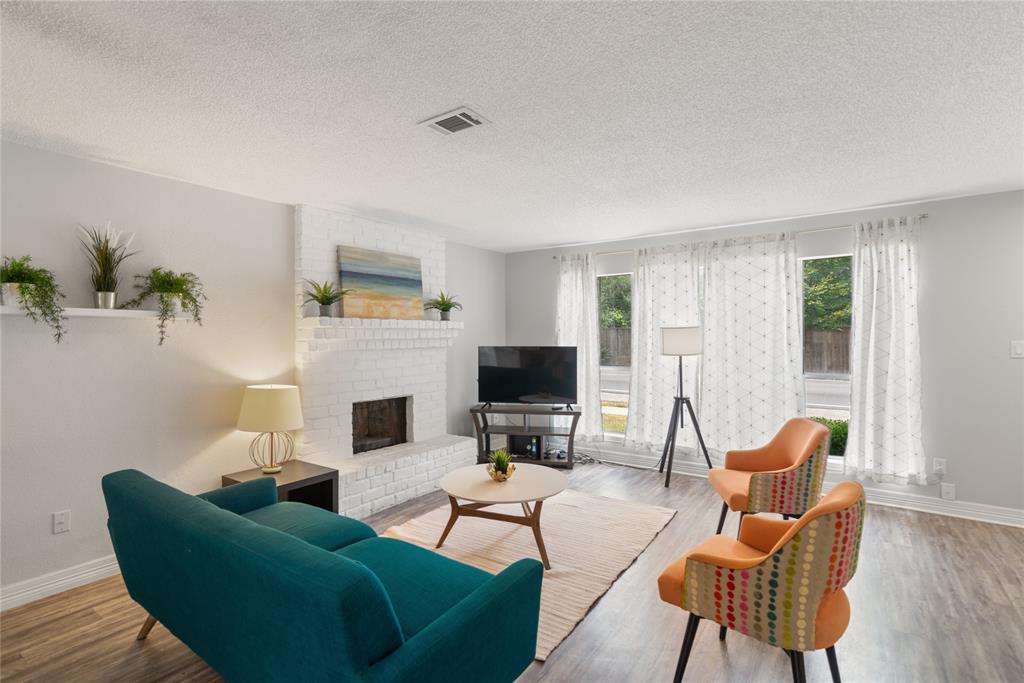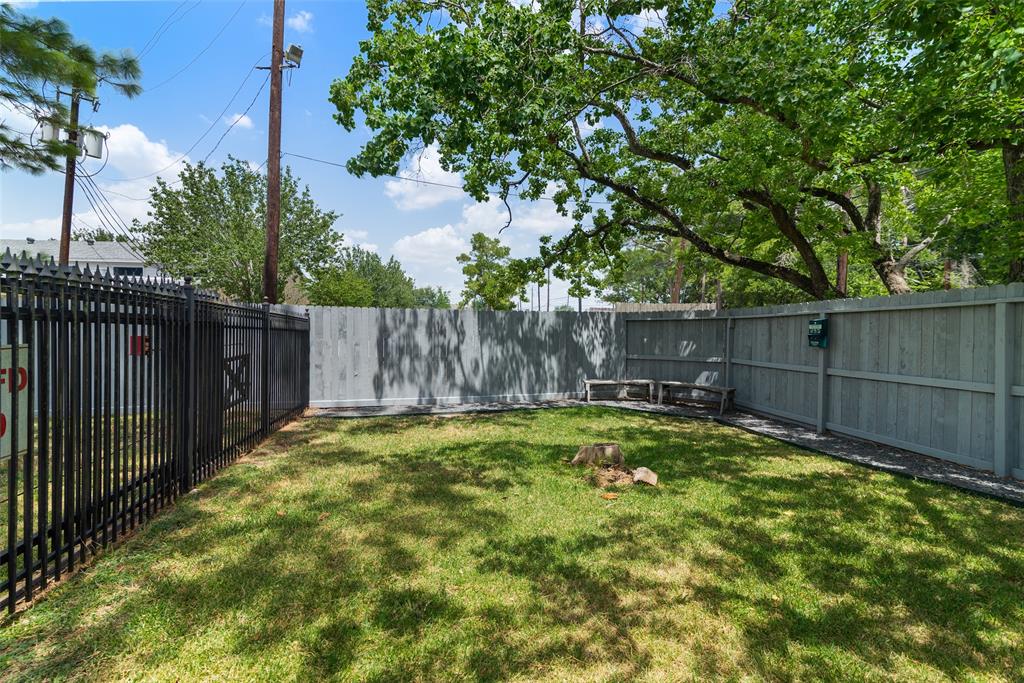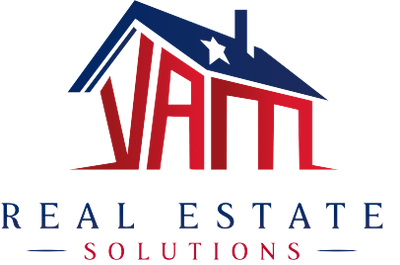Description
Discover this fully-updated 2-story townhome in the desirable Spring Branch area, just moments from Memorial City & City Centre. Fantastic investment opportunity or for those desiring easy-maintenance home-ownership. Quiet gated community w/lovely dog park & sparkling pool where mgmt oversees grounds, exterior, & more. Ideal street-facing end unit for ease of access. Inside, find an open-concept floor plan including a spacious family room w/wood-burning fireplace, flowing gracefully to the dining space & gorgeous Chef's kitchen; boasting elegant granite counters & modern SS appliances. All 3 bedrooms upstairs w/large closets, + 2 beautifully-updated bathrooms. Privately fenced back patio for outdoor living leads directly to 2-car attached carport w/storage. Near major highways I-10 & Bltwy-8 for easy commute. This urban oasis located minutes from Downtown Houston awaits you!
Exterior
Interior
Rooms
Lot information
Financial
Additional information
*Disclaimer: Listing broker's offer of compensation is made only to participants of the MLS where the listing is filed.
View analytics
Total views

Estimated electricity cost
Mortgage
Subdivision Facts
-----------------------------------------------------------------------------

----------------------
Schools
School information is computer generated and may not be accurate or current. Buyer must independently verify and confirm enrollment. Please contact the school district to determine the schools to which this property is zoned.
Assigned schools
Nearby schools 
Noise factors

Listing broker
Source
Nearby similar homes for sale
Nearby similar homes for rent
Nearby recently sold homes
1811 Witte Rd, Houston, TX 77080. View photos, map, tax, nearby homes for sale, home values, school info...
View all homes on Witte



































