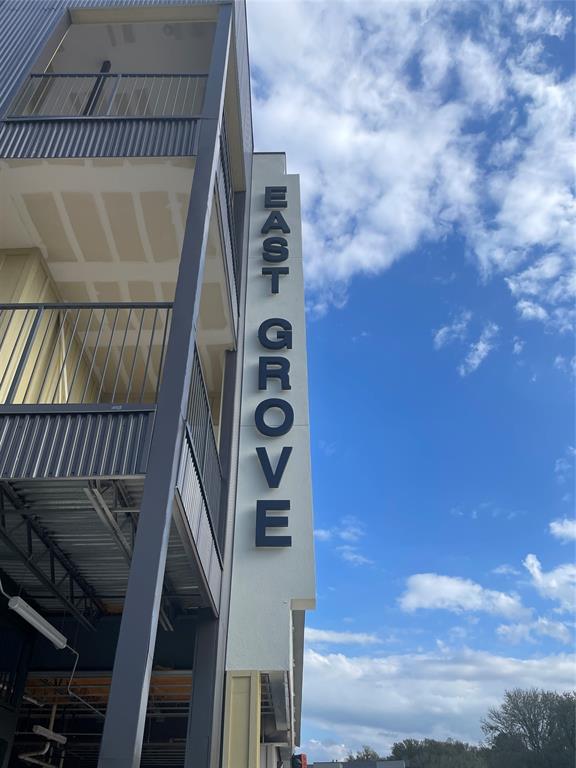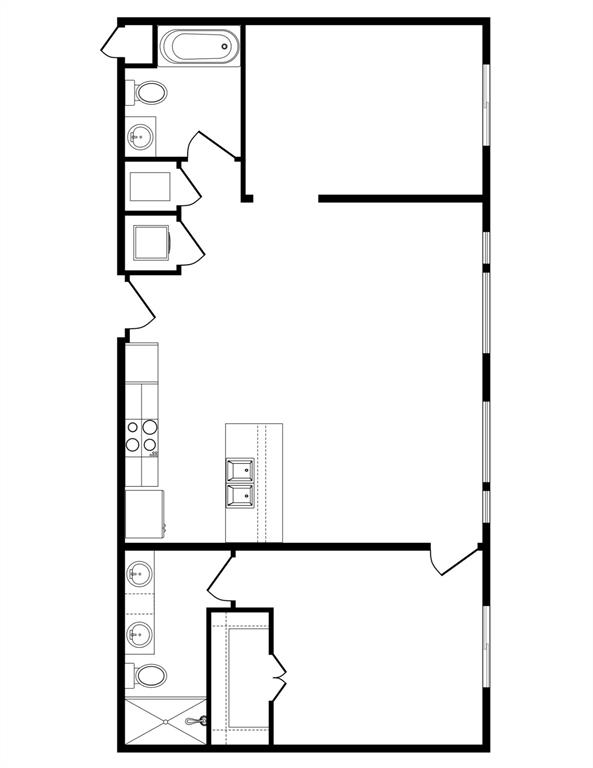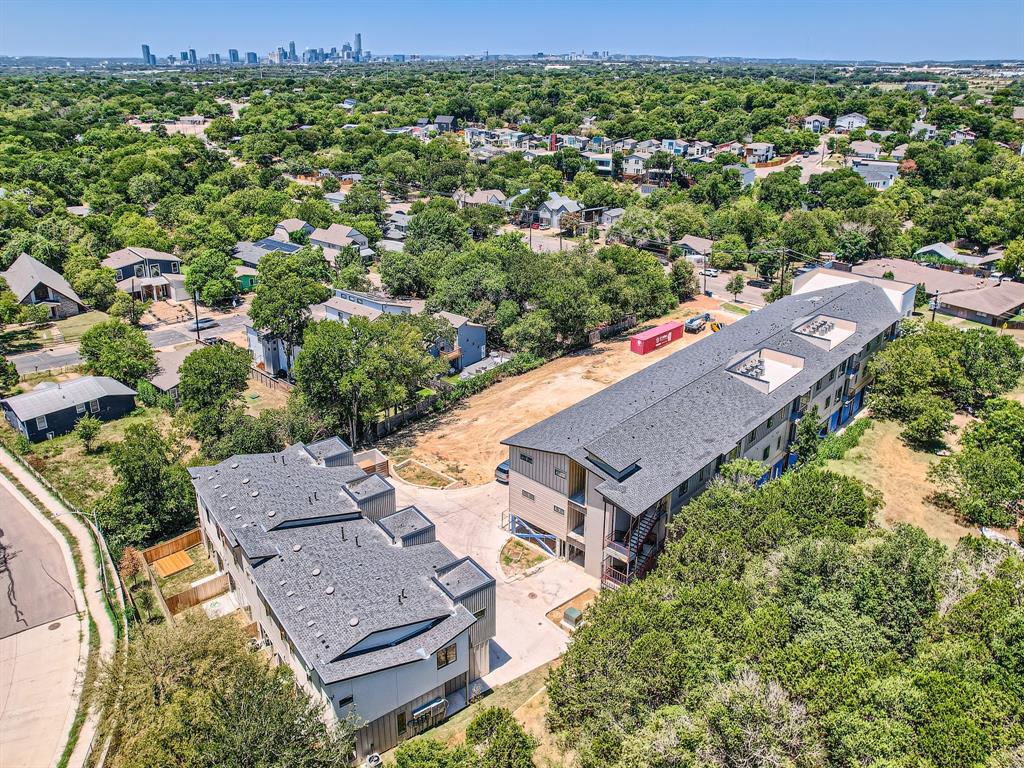Audio narrative 

Description
AMAZING BUYER INCENTIVE: 3.99% interest rate, fixed for 10 years, owner occupants-ask your agent for details from listing agents-limited time only! SEE COMMENTS WITH PICTURES FOR DETAILS ON FEATURES AND CONSTRUCTION AND/OR ASK YOUR AGENT TO CONTACT LISTING AGENTS FOR MORE INFO ON FEATURES/CONSTRUCTION/FLOORPLANS, ETC. Welcome to the East Grove condominiums, where luxury meets sustainability in the heart of vibrant, eclectic East Austin! This modern masterpiece offers the epitome of urban living with its 2 bedrooms, 2 full bathrooms, and a chic "Dogwood" plan in Unit 1203. As you step into this elegant space, you'll be greeted by 10-foot ceilings and expansive windows, bathing the interior in natural light. The luxury vinyl plank flooring adds a touch of sophistication, ensuring a carpet-free environment. The thoughtful design includes a spacious dream kitchen adorned with granite countertops, stainless steel appliances, and designer plumbing fixtures in matte black. The open floorplan effortlessly combines a large dining area and a dedicated living space, providing flexibility for your lifestyle. There's even room for a desk/office area, perfect for remote work or study. Unit 1203 truly redefines modern living. The primary bathroom is a sanctuary with dual vanity sinks, quartz countertops, and a spacious walk-in shower featuring ceramic tile flooring and surround. The matte black showerhead and separate shower wand add a contemporary flair to your daily routine. True North Homes, the visionary behind this condominium, has employed green, sustainable building practices to create an oasis within bustling Central East Austin. Enjoy eco-friendly living without compromising on style or comfort.
Rooms
Interior
Exterior
Lot information
Additional information
*Disclaimer: Listing broker's offer of compensation is made only to participants of the MLS where the listing is filed.
Financial
View analytics
Total views

Property tax

Cost/Sqft based on tax value
| ---------- | ---------- | ---------- | ---------- |
|---|---|---|---|
| ---------- | ---------- | ---------- | ---------- |
| ---------- | ---------- | ---------- | ---------- |
| ---------- | ---------- | ---------- | ---------- |
| ---------- | ---------- | ---------- | ---------- |
| ---------- | ---------- | ---------- | ---------- |
-------------
| ------------- | ------------- |
| ------------- | ------------- |
| -------------------------- | ------------- |
| -------------------------- | ------------- |
| ------------- | ------------- |
-------------
| ------------- | ------------- |
| ------------- | ------------- |
| ------------- | ------------- |
| ------------- | ------------- |
| ------------- | ------------- |
Down Payment Assistance
Mortgage
Subdivision Facts
-----------------------------------------------------------------------------

----------------------
Schools
School information is computer generated and may not be accurate or current. Buyer must independently verify and confirm enrollment. Please contact the school district to determine the schools to which this property is zoned.
Assigned schools
Nearby schools 
Noise factors

Source
Nearby similar homes for sale
Nearby similar homes for rent
Nearby recently sold homes
1811 Webberville Rd #1203, Austin, TX 78721. View photos, map, tax, nearby homes for sale, home values, school info...
























