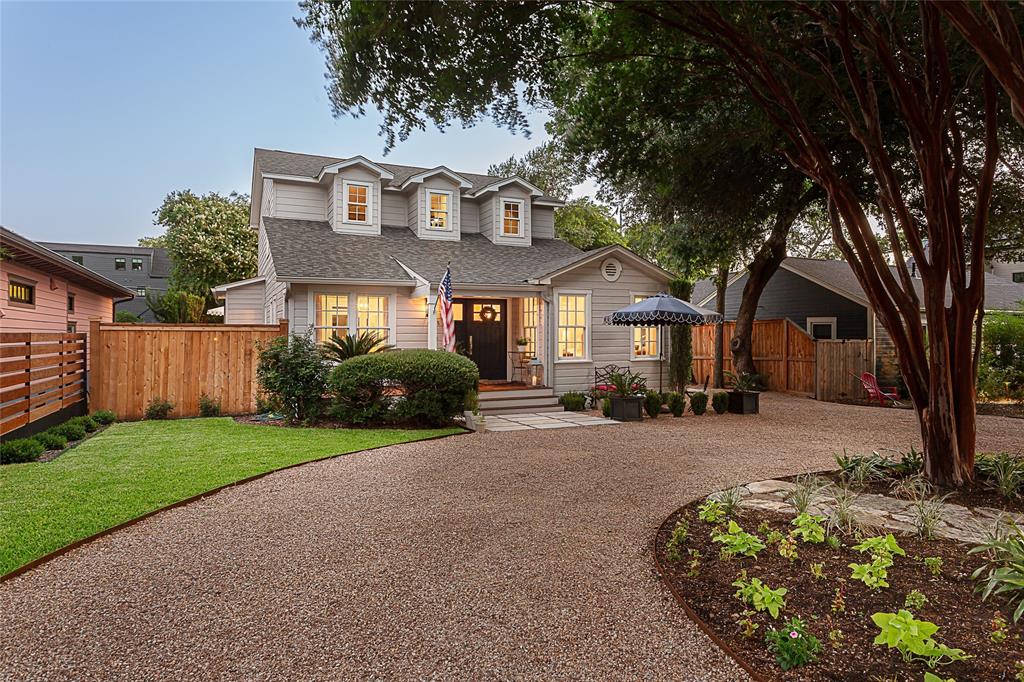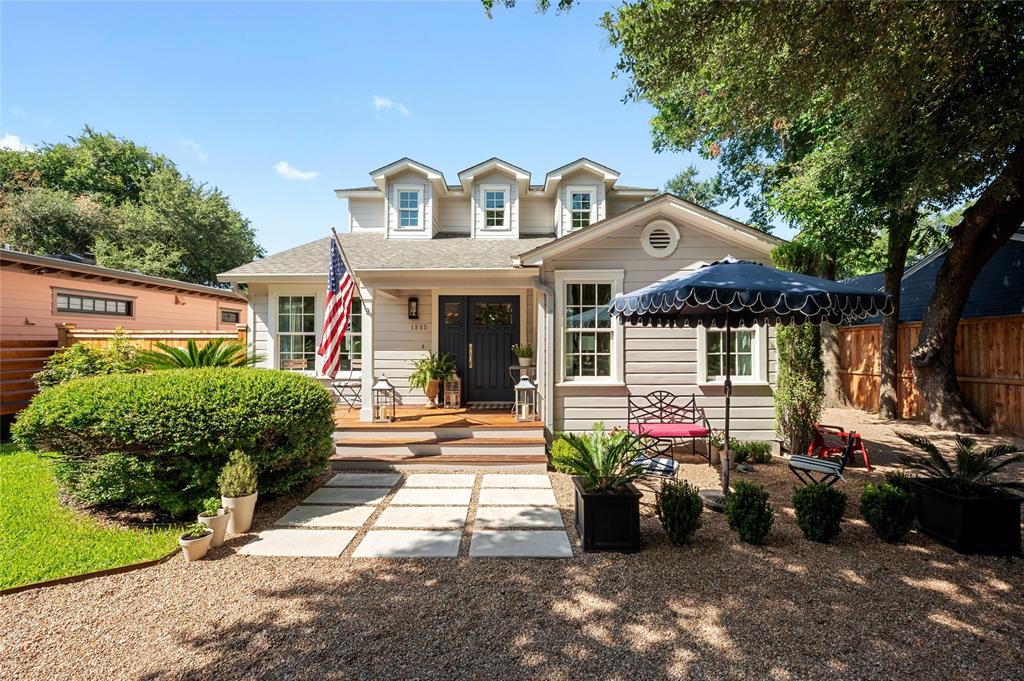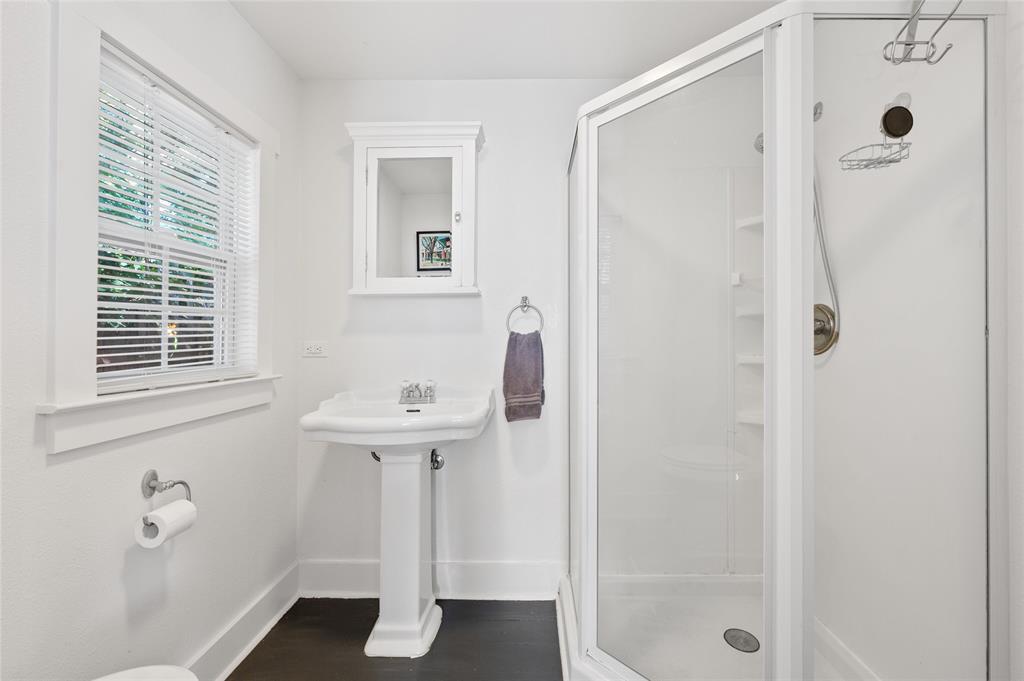Audio narrative 
Description
Beautiful Bryker Woods Charmer zoned for Casis Elementary! Located on the lovely tree-lined, quiet section of 29th Street. Taken down to the studs in 2016 and completely rebuilt with new plumbing, electrical, windows, cabinetry, roof, hardwoods and much more. The open floorplan with high ceilings and plenty of natural light, has a great feel. The home offers 4 generously sized bedrooms, 3 baths, 2 Living and 2 dining in the main house, with an additional detached 1/1 guest house with full kitchen, walk-in closet and laundry. The guest house provides an ideal space for a home office, guest quarters, live-in nanny or rental. Thoughtfully curated finishes include a European hand-cut crystal chandelier in dining, Taj Mahal Quartzite in guest bath, Caesarstone in primary and upstairs baths, and 3” white oak wood flooring. The welcoming kitchen opens to both the dining and the backyard deck providing a great flow for entertaining, and boasts 2 walk-in pantries, Carrera marble counters, soapstone island, and custom cabinets with glass fronts. Exterior perks include Ipe decking on front and side porches, Timbertech composite decking on back deck and a nicely landscaped backyard. Centrally located in a highly coveted area walking distance to shoal creek hike and bike trail and many fun faves such as Milk and Cookies, Tiny Boxwoods, Olive and June, Texas French Bread and so much more. Just minutes to UT and Downtown. Owner Agent.
Interior
Exterior
Rooms
Lot information
Additional information
*Disclaimer: Listing broker's offer of compensation is made only to participants of the MLS where the listing is filed.
View analytics
Total views

Property tax

Cost/Sqft based on tax value
| ---------- | ---------- | ---------- | ---------- |
|---|---|---|---|
| ---------- | ---------- | ---------- | ---------- |
| ---------- | ---------- | ---------- | ---------- |
| ---------- | ---------- | ---------- | ---------- |
| ---------- | ---------- | ---------- | ---------- |
| ---------- | ---------- | ---------- | ---------- |
-------------
| ------------- | ------------- |
| ------------- | ------------- |
| -------------------------- | ------------- |
| -------------------------- | ------------- |
| ------------- | ------------- |
-------------
| ------------- | ------------- |
| ------------- | ------------- |
| ------------- | ------------- |
| ------------- | ------------- |
| ------------- | ------------- |
Mortgage
Subdivision Facts
-----------------------------------------------------------------------------

----------------------
Schools
School information is computer generated and may not be accurate or current. Buyer must independently verify and confirm enrollment. Please contact the school district to determine the schools to which this property is zoned.
Assigned schools
Nearby schools 
Noise factors

Listing broker
Source
Nearby similar homes for sale
Nearby similar homes for rent
Nearby recently sold homes
1805 W 29th St, Austin, TX 78703. View photos, map, tax, nearby homes for sale, home values, school info...









































