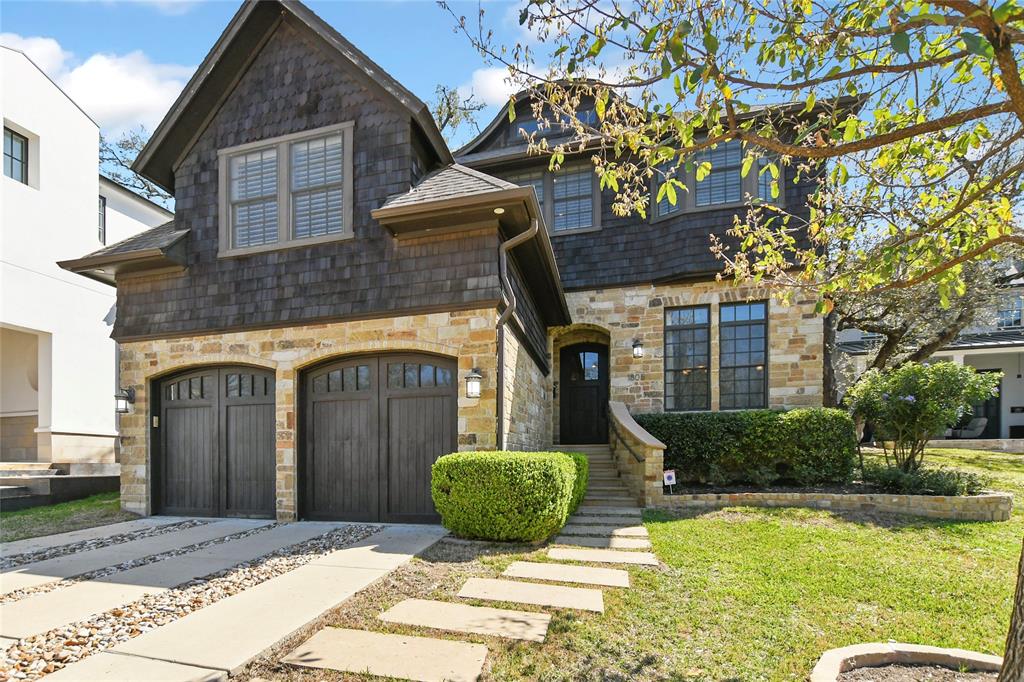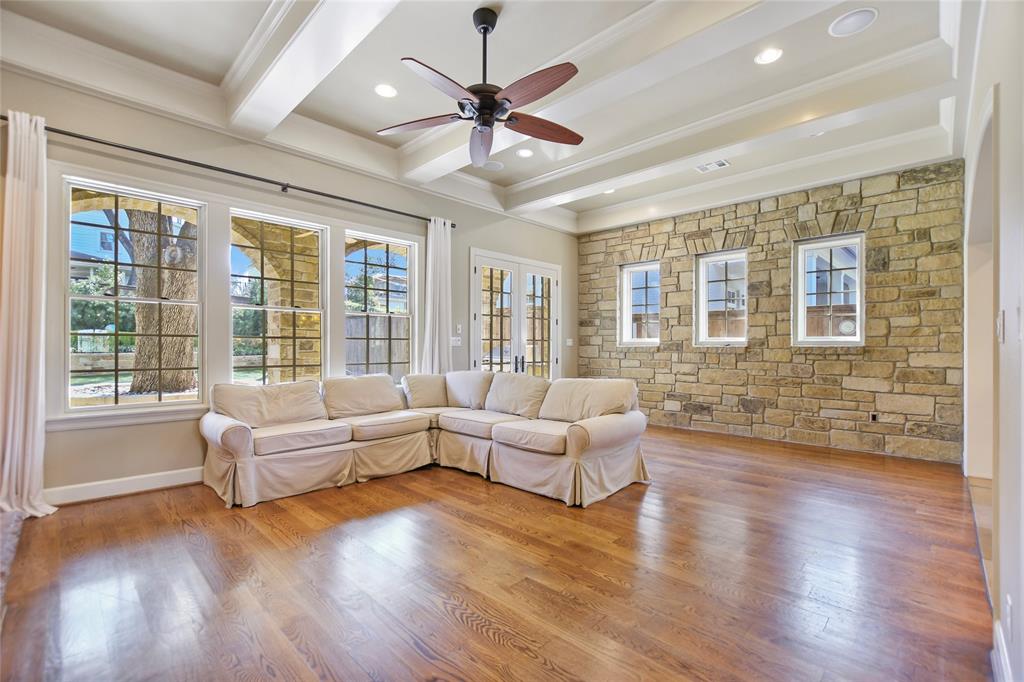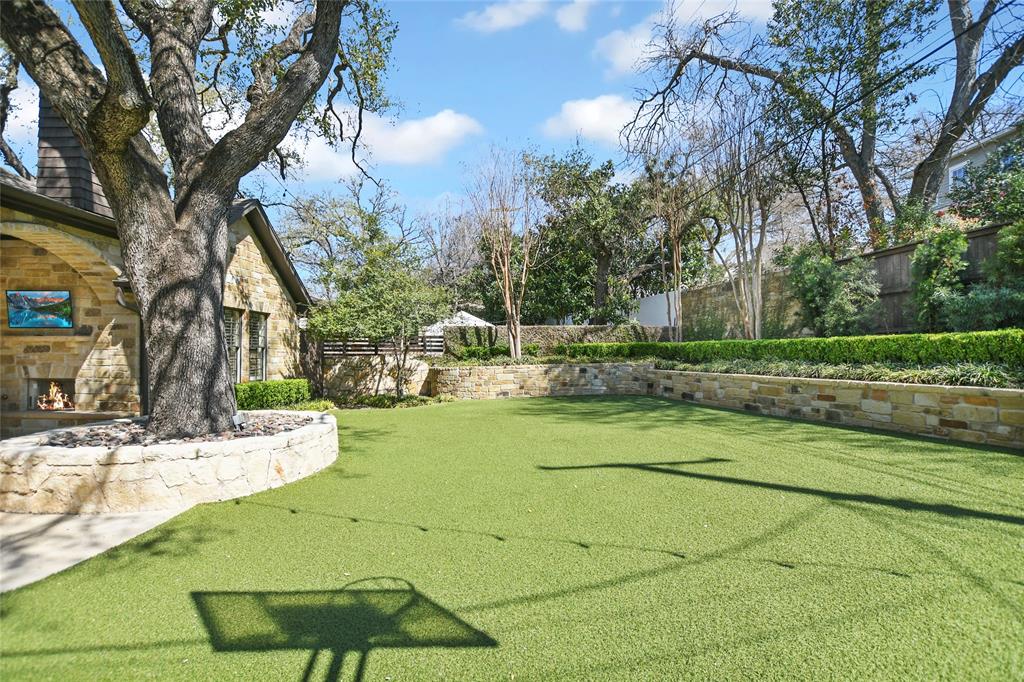Audio narrative 
Description
Lined under shades of towering oak trees on the illustrious Stamford Lane, this 4-bedroom residence sets you back into a timeless elegance and southern charm. Built in 2008, this home stands as a testament to modern craftsmanship and the street embraces the grace of a bygone era. Entering the home, you are greeted by the warmth of a perfectly designed interior that blends comfort and sophistication. The spacious primary suite sits on the main level. Upstairs, three additional bedrooms await, accompanied by two generously proportioned game rooms. Outside is a backyard oasis where the emerald green of Astroturf begs for leisure afternoons and gatherings. This little haven offers an ideal setting for play and relaxation, ensuring a low-maintenance retreat for both the young and the young at heart. It’s the location of this home that truly distinguishes it as a gem among gems. Stamford Lane, revered as one of Austin's most coveted streets, boasts a proximity that extends beyond the boundaries of the property itself. Take a stroll to Tarrytown Center, where local boutiques, a charming café, and eclectic shops converge, creating a vibrant tapestry of community life. And for those seeking a connection with nature, Pease Park is just a breath away, providing a sanctuary for outdoor recreation. As the whispers of history dance through the branches of age-old trees, the spirit of this residence on Stamford Lane transcends the ordinary, offering a living canvas where modern comforts intertwine with Austin's heritage. Step into a home where the allure of a cherished neighborhood and the enchantment of gracious living await – a sanctuary where every day is a celebration of life's finest moments.
Interior
Exterior
Rooms
Lot information
View analytics
Total views

Property tax

Cost/Sqft based on tax value
| ---------- | ---------- | ---------- | ---------- |
|---|---|---|---|
| ---------- | ---------- | ---------- | ---------- |
| ---------- | ---------- | ---------- | ---------- |
| ---------- | ---------- | ---------- | ---------- |
| ---------- | ---------- | ---------- | ---------- |
| ---------- | ---------- | ---------- | ---------- |
-------------
| ------------- | ------------- |
| ------------- | ------------- |
| -------------------------- | ------------- |
| -------------------------- | ------------- |
| ------------- | ------------- |
-------------
| ------------- | ------------- |
| ------------- | ------------- |
| ------------- | ------------- |
| ------------- | ------------- |
| ------------- | ------------- |
Mortgage
Subdivision Facts
-----------------------------------------------------------------------------

----------------------
Schools
School information is computer generated and may not be accurate or current. Buyer must independently verify and confirm enrollment. Please contact the school district to determine the schools to which this property is zoned.
Assigned schools
Nearby schools 
Noise factors

Listing broker
Source
Nearby similar homes for sale
Nearby similar homes for rent
Nearby recently sold homes
1805 Stamford Ln, Austin, TX 78703. View photos, map, tax, nearby homes for sale, home values, school info...



























