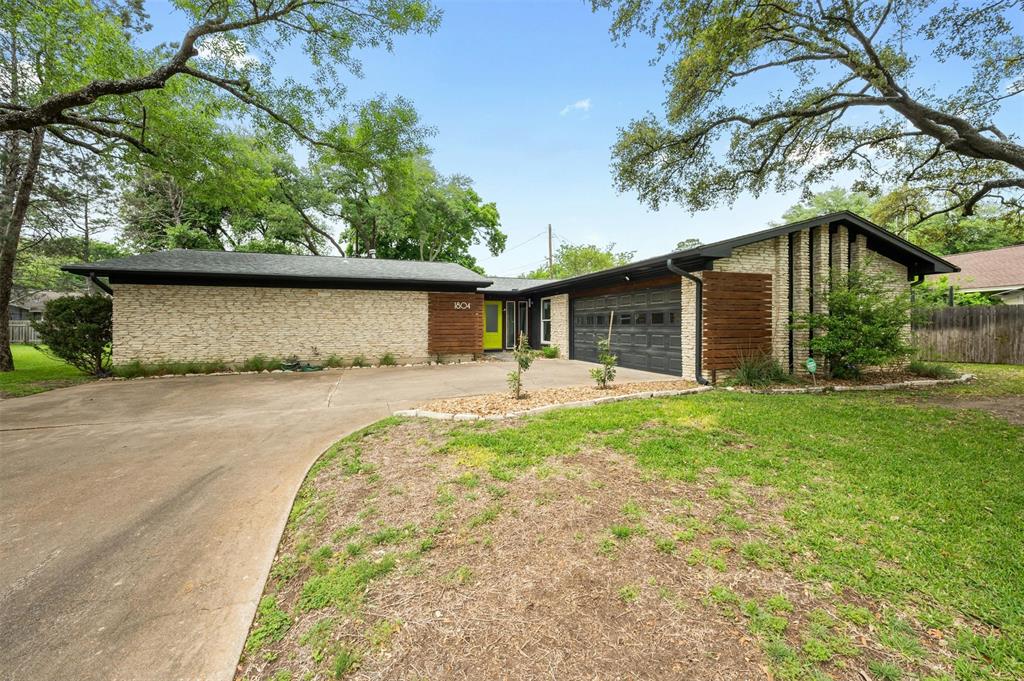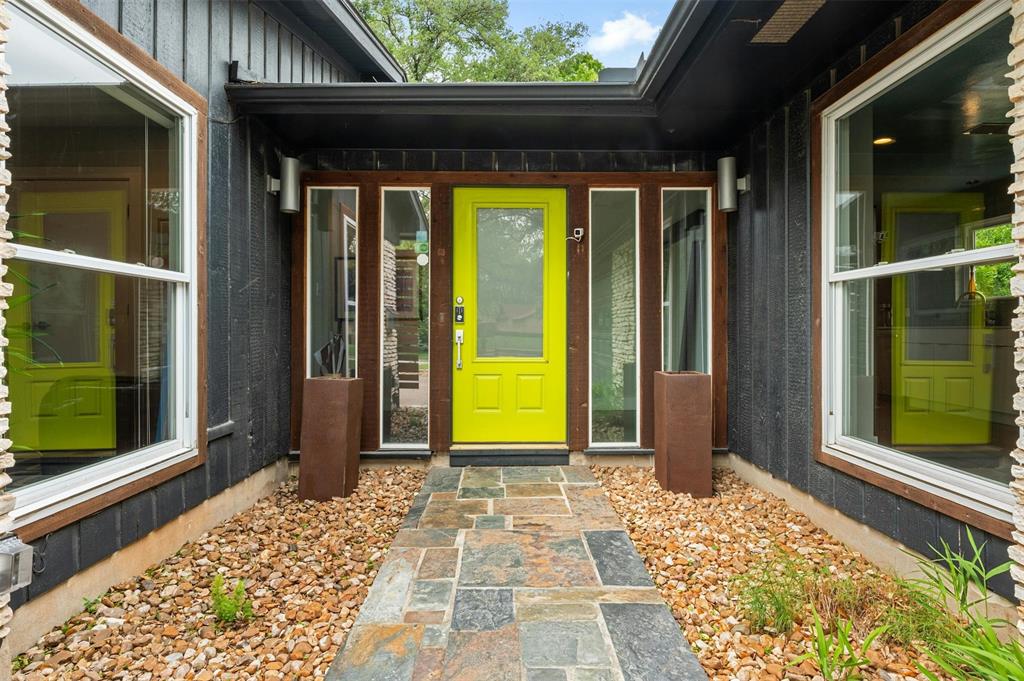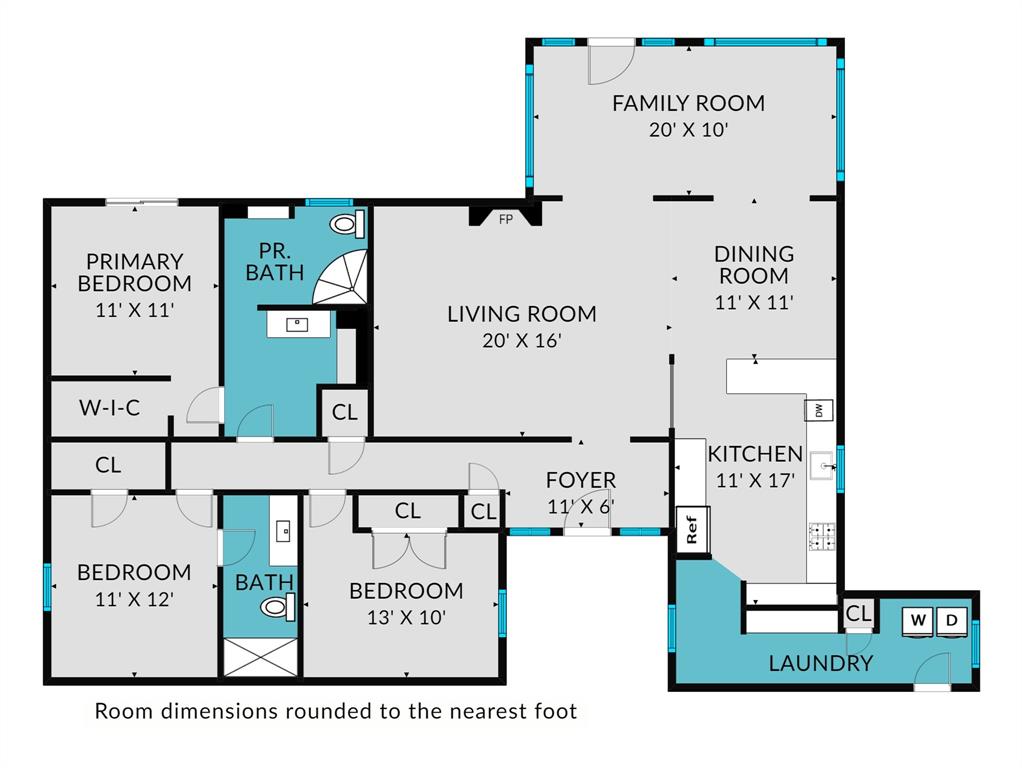Audio narrative 
Description
Welcome to this stunning, renovated mid-century modern gem nestled in a tranquil neighborhood. This 3 bed, 2 bath home boasts an open floor plan that seamlessly blends classic elegance with modern comforts. As you step inside, you'll be greeted by a vaulted wood-beamed ceiling in the living room, accentuating the spaciousness and charm of the home. A stone fireplace and skylights add a touch of warmth and natural light, creating a cozy ambiance for gatherings or quiet evenings. The sunroom offers a serene retreat, providing picturesque views of the lush backyard. Imagine enjoying your morning coffee or unwinding with a good book in this inviting space. The heart of the home, the kitchen, is a chef's dream with its gorgeous design and practicality. Stainless steel appliances, a gas range, open shelving, and ample cabinet space make cooking and entertaining a delight. The primary suite is a private sanctuary, featuring sliding doors that open to the backyard, creating a seamless indoor-outdoor connection. The en suite bath is a luxurious escape, complete with dual sinks, a walk-in shower, and a walk-in closet for added convenience. The secondary bedroom is beautifully embellished with a private en suite, offering a haven of tranquility and elegance. Outside, the spacious tree-shaded backyard beckons with its large patio space and raised flowerbed, offering the perfect setting for al fresco dining, entertaining, or simply enjoying the beauty of nature. This home is a true oasis, combining modern sophistication with timeless appeal. Don't miss the opportunity to make it yours and experience the epitome of stylish living.
Rooms
Interior
Exterior
Lot information
View analytics
Total views

Property tax

Cost/Sqft based on tax value
| ---------- | ---------- | ---------- | ---------- |
|---|---|---|---|
| ---------- | ---------- | ---------- | ---------- |
| ---------- | ---------- | ---------- | ---------- |
| ---------- | ---------- | ---------- | ---------- |
| ---------- | ---------- | ---------- | ---------- |
| ---------- | ---------- | ---------- | ---------- |
-------------
| ------------- | ------------- |
| ------------- | ------------- |
| -------------------------- | ------------- |
| -------------------------- | ------------- |
| ------------- | ------------- |
-------------
| ------------- | ------------- |
| ------------- | ------------- |
| ------------- | ------------- |
| ------------- | ------------- |
| ------------- | ------------- |
Down Payment Assistance
Mortgage
Subdivision Facts
-----------------------------------------------------------------------------

----------------------
Schools
School information is computer generated and may not be accurate or current. Buyer must independently verify and confirm enrollment. Please contact the school district to determine the schools to which this property is zoned.
Assigned schools
Nearby schools 
Noise factors

Source
Nearby similar homes for sale
Nearby similar homes for rent
Nearby recently sold homes
1804 Running Brook Dr, Austin, TX 78723. View photos, map, tax, nearby homes for sale, home values, school info...





























