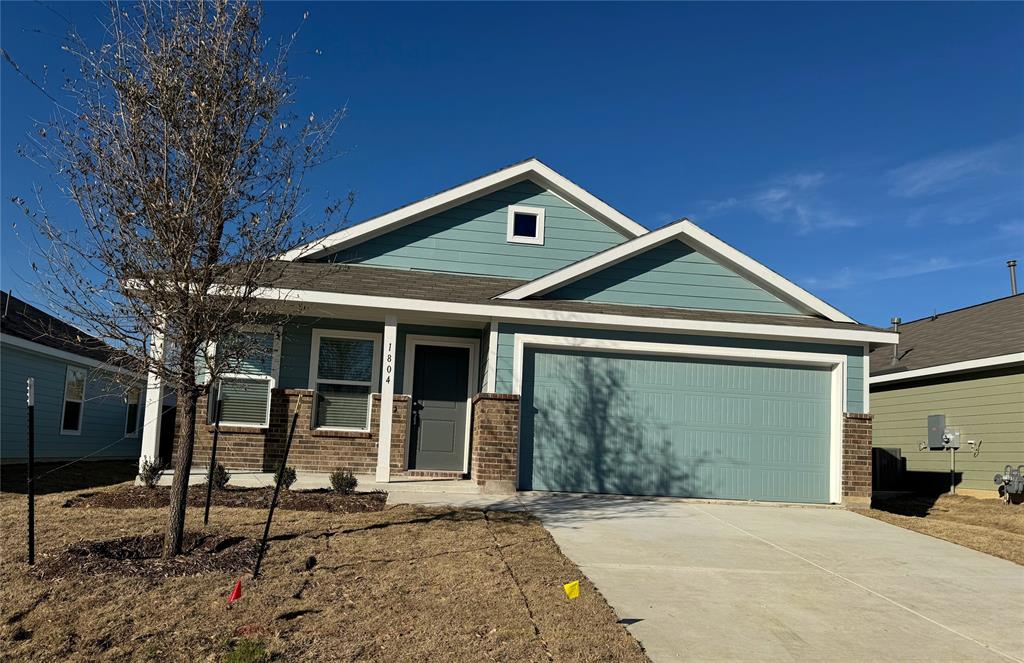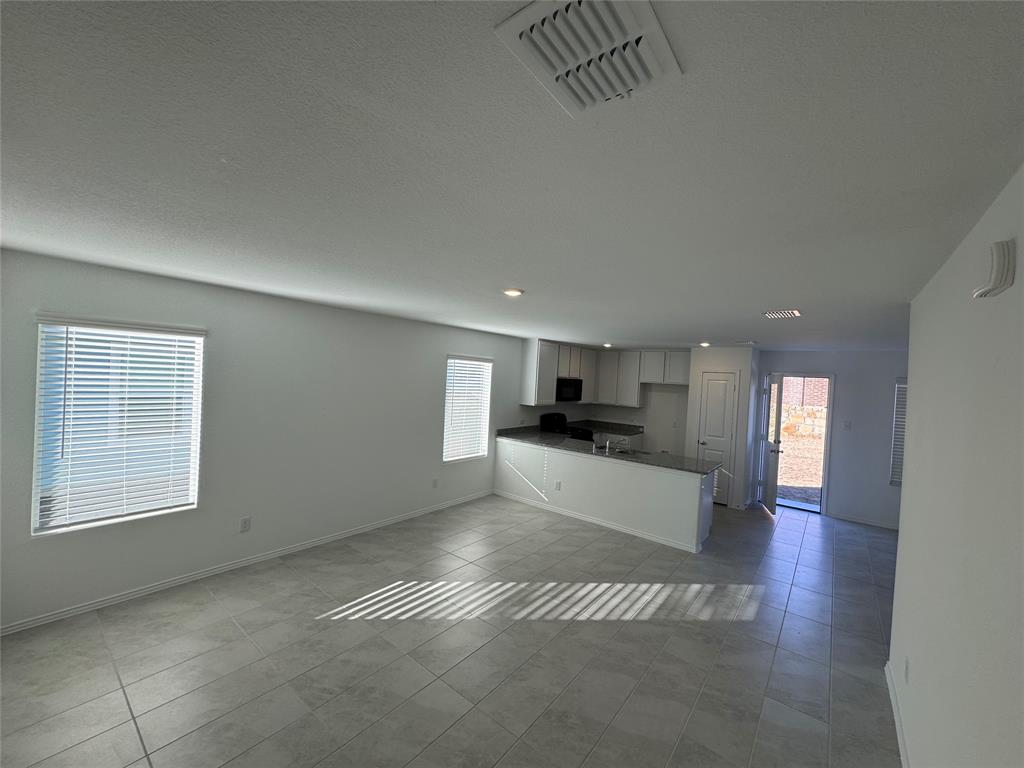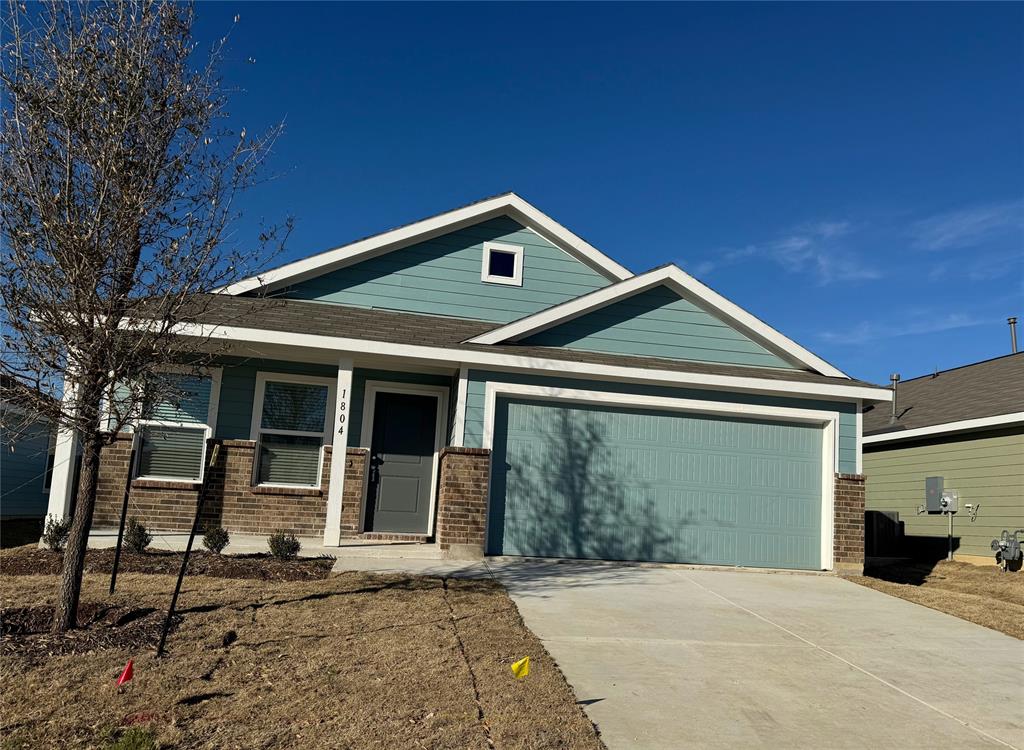Description
Nothing beats a brand new home! This single-family home in the Preserve at Honey Creek was built by Lennar and completed in January 2024, it is located very close to all the amenities Honey Creek has to offer: Clubhouse, pool, lake, trails, playground, dog park, and picnic pavilion. The home features an open concept floor plan with a very generous size Family Room and Dining area, also providing ample space for eating on the kitchen island. The kitchen and bathrooms are equipped with 42 inch white cabinets and granite countertops, adding a modern and stylish touch to the living spaces. The property boasts a large backyard, providing a space for relaxation, play, and entertainment. Proximity to Corporations: The property is within a 30-mile or 30-minute drive of many Fortune 500 companies, including Toyota, FedEx, Dr Pepper, Pepsi, Chase, Bank of America, State Farm, Samsung, Ericsson, and others. This could be appealing for individuals working in these companies.
Rooms
Interior
Exterior
Lot information
Lease information
Additional information
*Disclaimer: Listing broker's offer of compensation is made only to participants of the MLS where the listing is filed.
Financial
View analytics
Total views

Schools
School information is computer generated and may not be accurate or current. Buyer must independently verify and confirm enrollment. Please contact the school district to determine the schools to which this property is zoned.
Assigned schools
Nearby schools 
Source
Nearby similar homes for sale
Nearby similar homes for rent
Nearby recently sold homes
1804 Poptic Ln, McKinney, TX 75071. View photos, map, tax, nearby homes for sale, home values, school info...




































