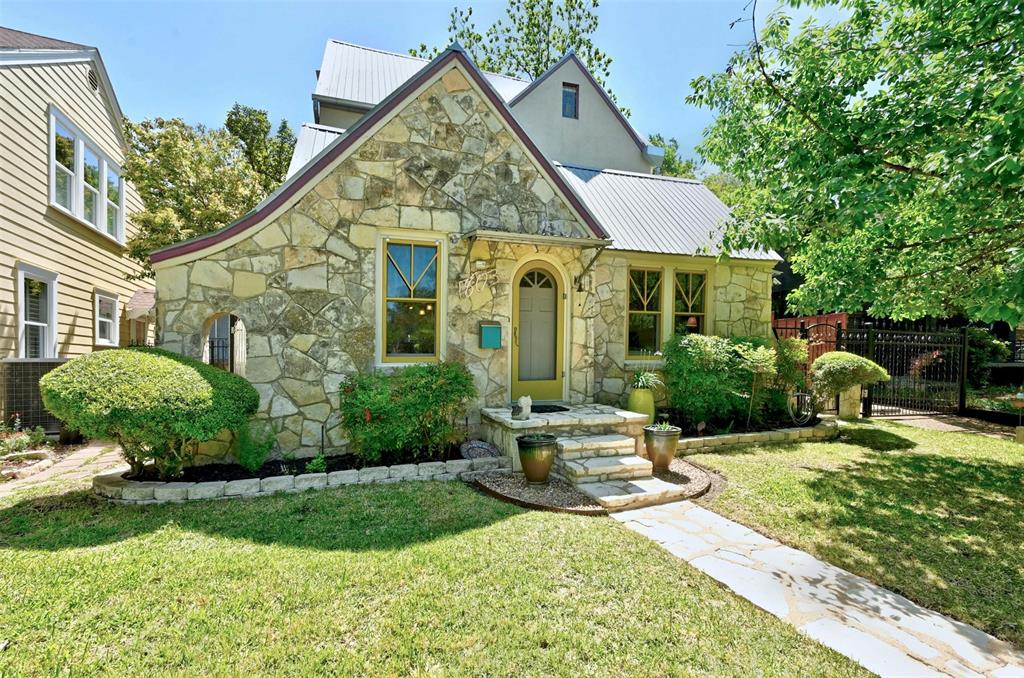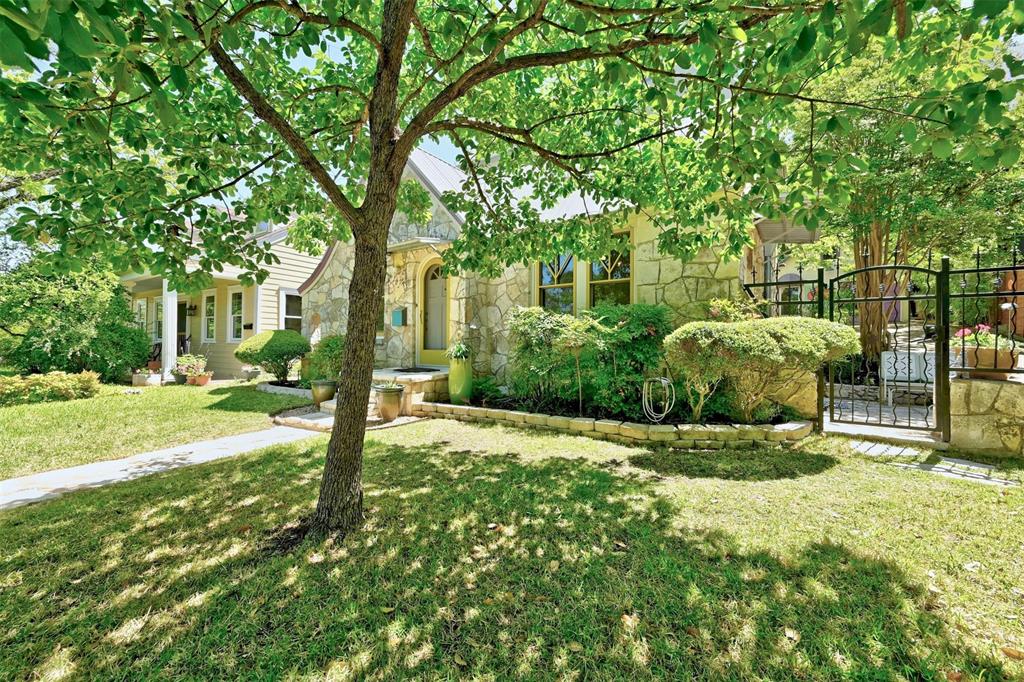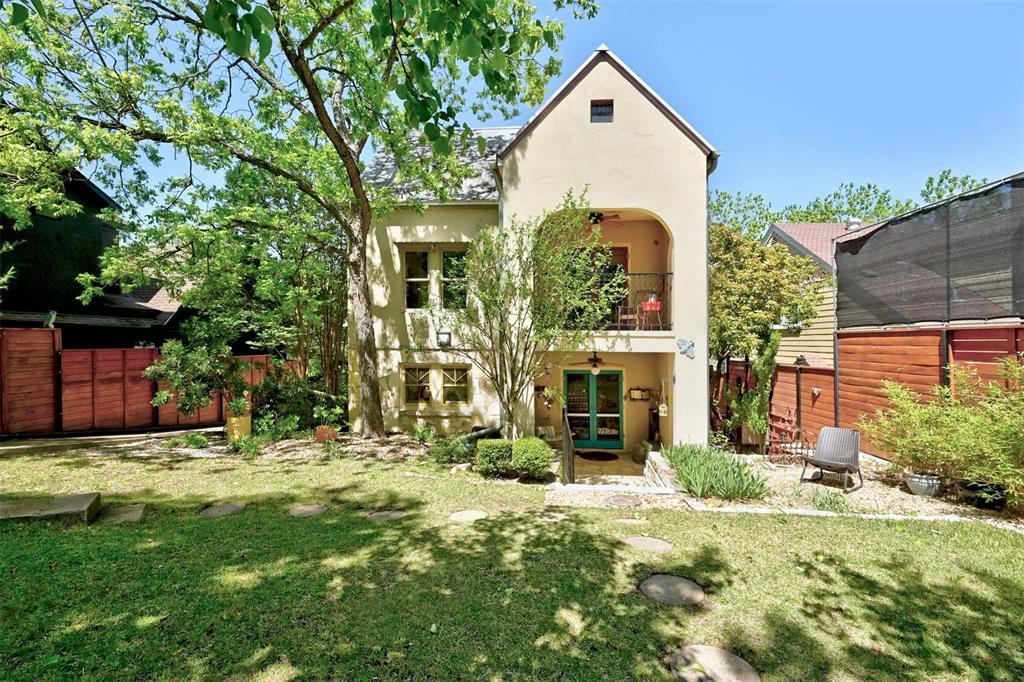Audio narrative 
Description
This beautifully curated stone bungalow is quintessential Austin. Sited on one of Travis Heights’ most secluded streets, this lovingly renovated 2 bedroom/2 bath 1930’s cottage blends historic charm with the best of an urban lifestyle. The owner’s keen eye for design has acknowledged the timeless beauty of the original architecture yet embraced modern flourishes, including an expanded kitchen and walk-in pantry, tastefully updated baths, an overhaul of the plumbing and electric, and the installation of high efficiency windows throughout. A second-floor addition features a spacious owner’s suite that includes a custom-designed bathroom with a huge walk-in shower and a large walk-in closet. The bedroom is complemented by a sun-filled reading room as well as a lovely covered porch that looks on to the backyard sanctuary. On the third floor, just above the owner’s suite, you’ll discover a finished-out loft that offers a fabulous view of Lady Bird Lake and downtown Austin – an open canvas for a home office, yoga studio or guest room. To top things off, this little jewel sits high above the street on a terraced lot that overlooks the Blunn Creek Greenbelt. That’s right, nothing but trees and trails when you step out the front door. The backyard living space is just as sweet, complete with a greenhouse, two stone patios, and a detached garage and workshop. All of this and you’re just walking distance from downtown Austin and the vibrant Congress Avenue entertainment and dining corridor. Square footage includes 200 square feet of finished attic.
Rooms
Interior
Exterior
Lot information
View analytics
Total views

Property tax

Cost/Sqft based on tax value
| ---------- | ---------- | ---------- | ---------- |
|---|---|---|---|
| ---------- | ---------- | ---------- | ---------- |
| ---------- | ---------- | ---------- | ---------- |
| ---------- | ---------- | ---------- | ---------- |
| ---------- | ---------- | ---------- | ---------- |
| ---------- | ---------- | ---------- | ---------- |
-------------
| ------------- | ------------- |
| ------------- | ------------- |
| -------------------------- | ------------- |
| -------------------------- | ------------- |
| ------------- | ------------- |
-------------
| ------------- | ------------- |
| ------------- | ------------- |
| ------------- | ------------- |
| ------------- | ------------- |
| ------------- | ------------- |
Mortgage
Subdivision Facts
-----------------------------------------------------------------------------

----------------------
Schools
School information is computer generated and may not be accurate or current. Buyer must independently verify and confirm enrollment. Please contact the school district to determine the schools to which this property is zoned.
Assigned schools
Nearby schools 
Noise factors

Source
Nearby similar homes for sale
Nearby similar homes for rent
Nearby recently sold homes
1803 Alameda Dr, Austin, TX 78704. View photos, map, tax, nearby homes for sale, home values, school info...






























