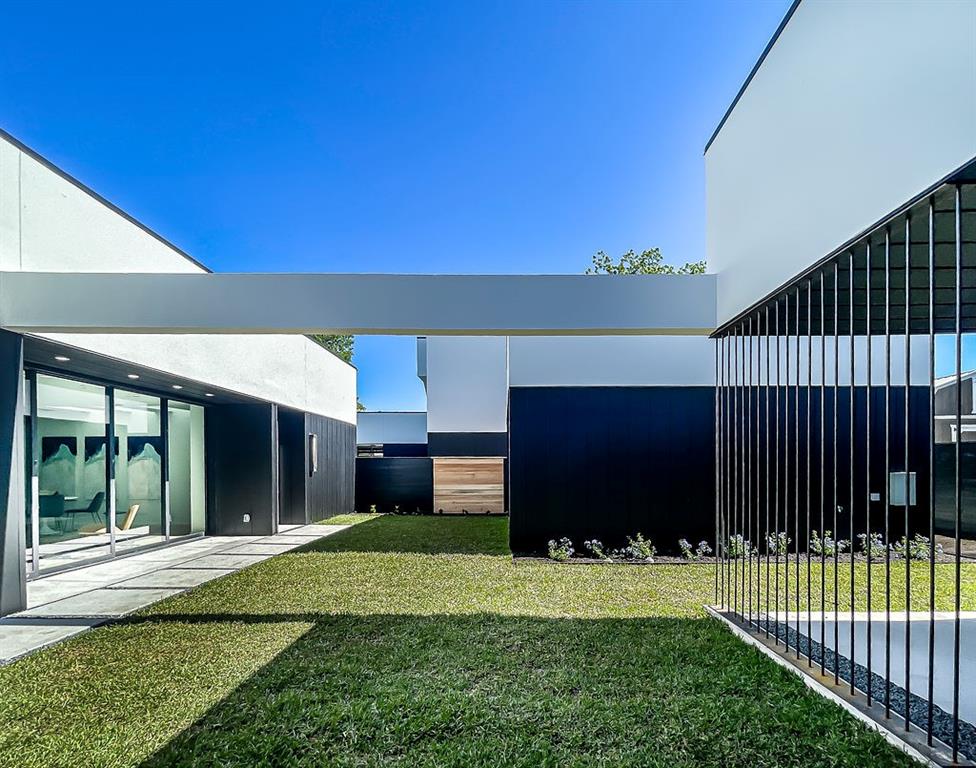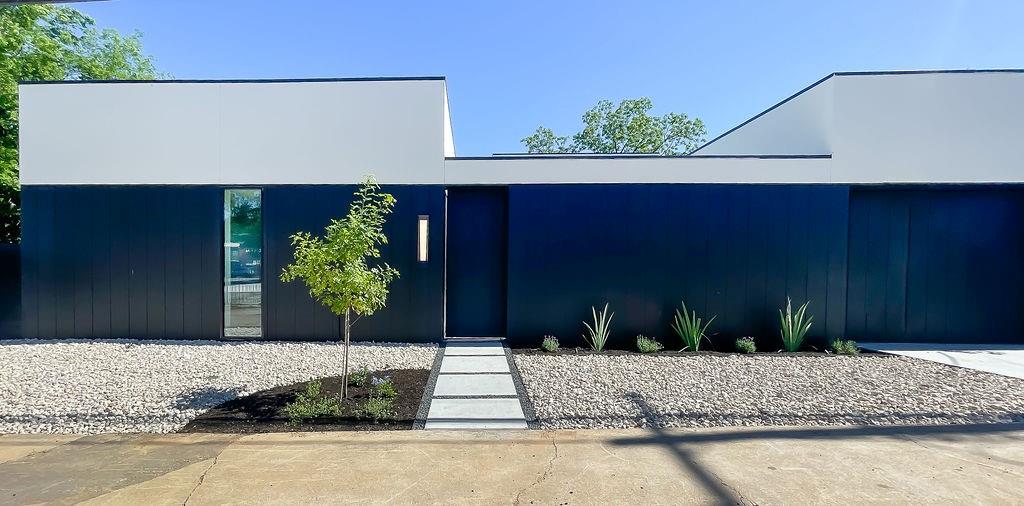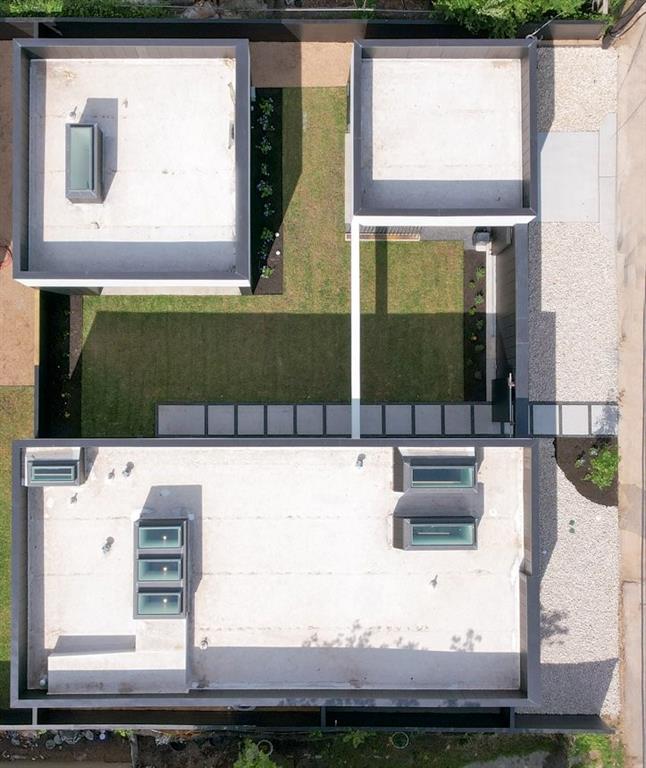Audio narrative 
Description
NEW CODE ALLOWS FOR A FULL KITCHEN TO BE LEGALLY ADDED TO STUDIO, TWO COMPLETE RESIDENCES CENTERED AROUND A PRIVATE COURTYARD, EXTRAORDINARY STR, INCOME OR LIVE / RENT POTENTIAL. One-of-akind urban courtyard residence in the heart of East Austin. Daring minimalist modern design, punctuated by luxury finishes & architectural elements that deliver plays on light, shadow & geometry throughout. Light wells throughout create patterns of light and shadow that change minute to minute and each day of the year, quietly moving across the space. Hidden led strips deliver a complimentary at night. Corner to corner movable glass walls open entire rooms to the courtyard, blur the line between indoor and outdoor living space. Private courtyard is flanked by a single story 2br/ 2ba with generous, open living spaces, and the ‘studio’, itself more than 400 sqft, is a 1 bed with a full bath and a walk-in closet. Huge,16’ multi-glide sliders on opposing walls soak the space with light but completely open up to transform it into a covered outdoor pavilion. Flexibility of use was a core design directive-AirBnb, private guest suite, art studio/entertainment space, home office, home gym - while maintaining the privacy of the separate owners' residence. The private, secure courtyard is enclosed seamlessly with the facade, contrasted with the white stucco above. Access via both the motorized horizontal garage door and secure, locked walk gate, both also seamlessly blended into the facade. Designed for privacy even in a truly urban setting.Master bath is truly unique - Brizo fixtures wall mounted through the mirrors, long mod trough sink with hidden drain,curbless shower, multiple light wells. Master closet by California Closets. Open kitchen with commercial style Bertazzoni appliances, custom cabinetry and striking designer tile. European oak floors, luxury tile throughout. Unique architecturally-driven residence thoughtfully designed for design-savvy buyers. Excellent STR potenti
Rooms
Interior
Exterior
Lot information
Additional information
*Disclaimer: Listing broker's offer of compensation is made only to participants of the MLS where the listing is filed.
View analytics
Total views

Down Payment Assistance
Mortgage
Subdivision Facts
-----------------------------------------------------------------------------

----------------------
Schools
School information is computer generated and may not be accurate or current. Buyer must independently verify and confirm enrollment. Please contact the school district to determine the schools to which this property is zoned.
Assigned schools
Nearby schools 
Noise factors

Source
Nearby similar homes for sale
Nearby similar homes for rent
Nearby recently sold homes
1802 New York Ave #2, Austin, TX 78702. View photos, map, tax, nearby homes for sale, home values, school info...



























