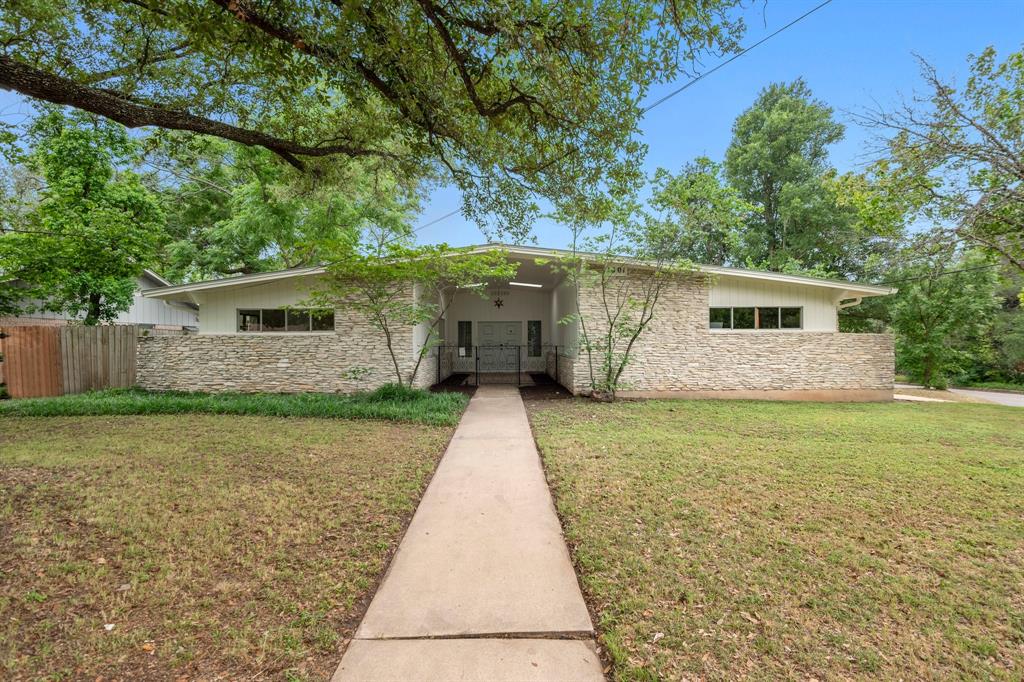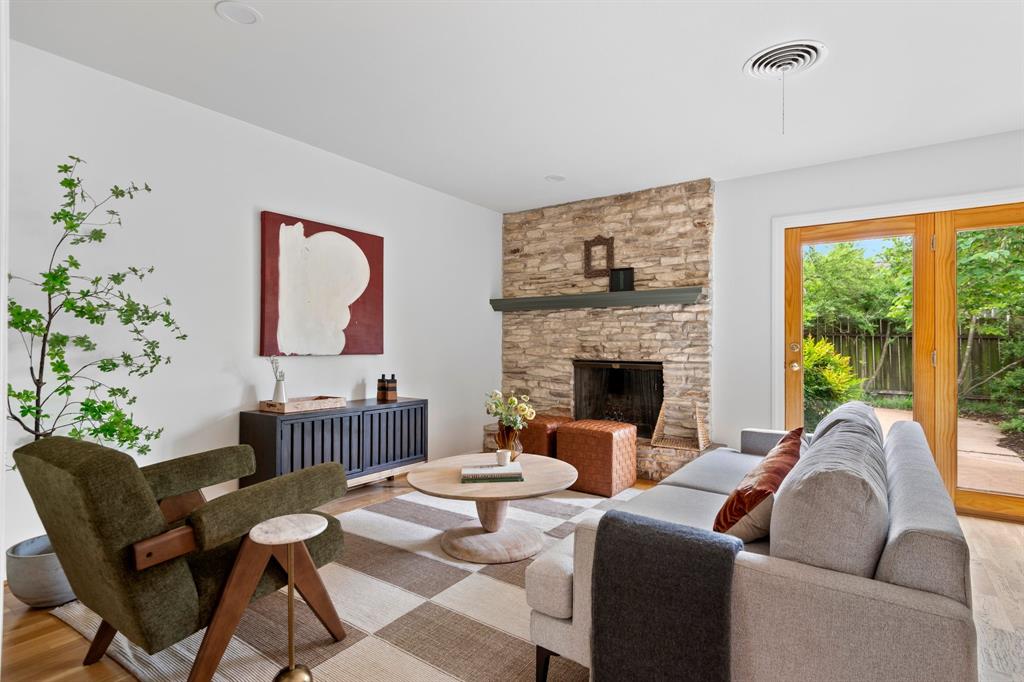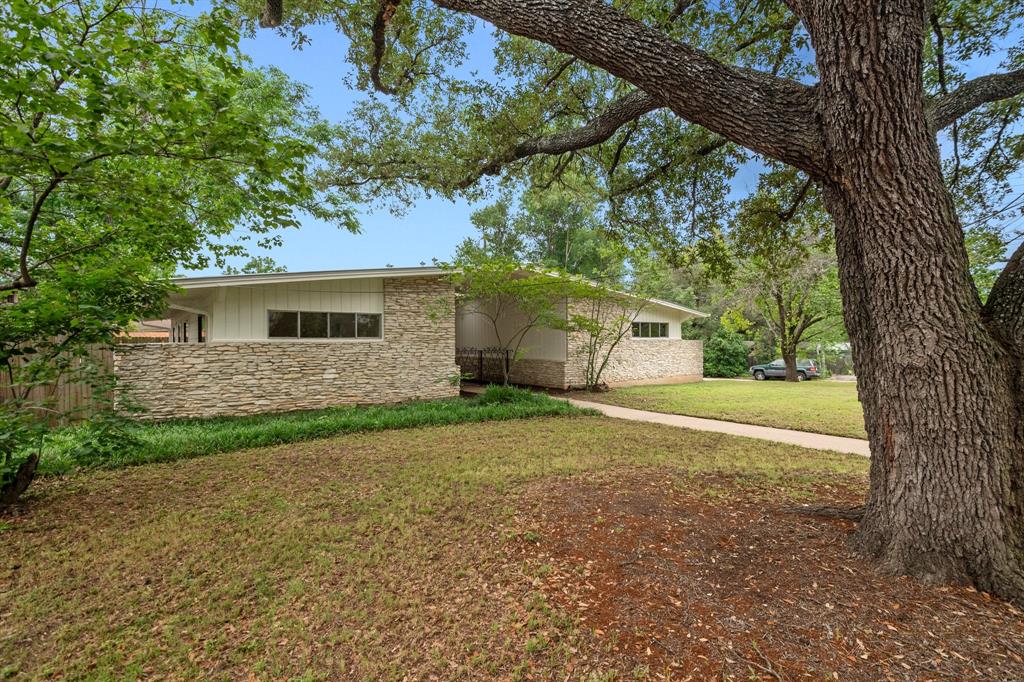Audio narrative 
Description
Welcome to 40th! This beautiful mid-century home sits on an oversized corner lot and is perfectly tucked into this beloved neighborhood. Homes don't turnover here often especially ones like 40th. The entry into the home lets you know you're headed somewhere special. With natural light and a dramatic approach, the original 1960's front double door is the perfect entrance. Generous living rooms mean you'll have space to entertain guests, plenty of room for a library or hobby room and more. The light filters through the large windows creating a just right light. The private spaces are down the hall and make for a spacious retreat from the social spaces. The backyard is an absolute oasis complete with native trees, plants, and garden beds with drip irrigation system! The location is spectacular. you're nestled into a quiet residential community with wide streets and towering trees but you're moments (walking moments) from so much. Mueller Lake Park, Farmer's Markets, miles of walking trails, Patterson Park, Willowbrook Reach Greenbelt, beloved Cherrywood Coffee House, Progress Coffee + Bar, Bobo's Snack Bar. Manor Rd alone has 20 plus incredible restaurants, bars, coffee shops, and entertainment options. UT is a mile and a half away! Recent Metal roof ($50k), gutters, pvc updated plumbing, hvac, paint, google fiber and more! Please read the seller's letter in the attachments. Pre-inspected!
Rooms
Interior
Exterior
Lot information
Additional information
*Disclaimer: Listing broker's offer of compensation is made only to participants of the MLS where the listing is filed.
View analytics
Total views

Property tax

Cost/Sqft based on tax value
| ---------- | ---------- | ---------- | ---------- |
|---|---|---|---|
| ---------- | ---------- | ---------- | ---------- |
| ---------- | ---------- | ---------- | ---------- |
| ---------- | ---------- | ---------- | ---------- |
| ---------- | ---------- | ---------- | ---------- |
| ---------- | ---------- | ---------- | ---------- |
-------------
| ------------- | ------------- |
| ------------- | ------------- |
| -------------------------- | ------------- |
| -------------------------- | ------------- |
| ------------- | ------------- |
-------------
| ------------- | ------------- |
| ------------- | ------------- |
| ------------- | ------------- |
| ------------- | ------------- |
| ------------- | ------------- |
Down Payment Assistance
Mortgage
Subdivision Facts
-----------------------------------------------------------------------------

----------------------
Schools
School information is computer generated and may not be accurate or current. Buyer must independently verify and confirm enrollment. Please contact the school district to determine the schools to which this property is zoned.
Assigned schools
Nearby schools 
Noise factors

Source
Nearby similar homes for sale
Nearby similar homes for rent
Nearby recently sold homes
1801 E 40th St, Austin, TX 78722. View photos, map, tax, nearby homes for sale, home values, school info...






































