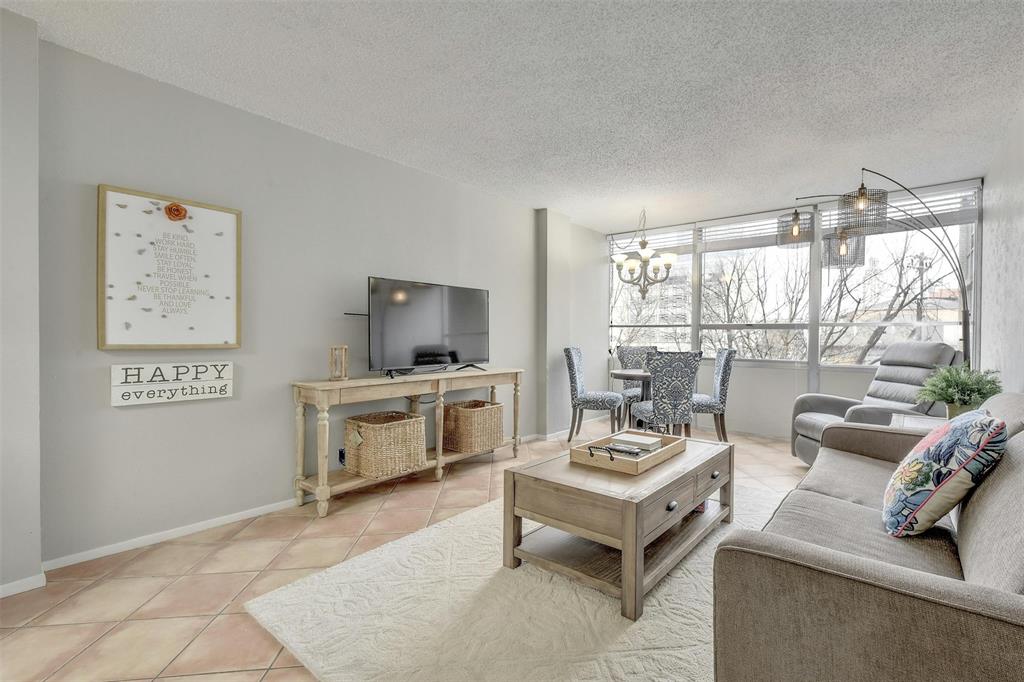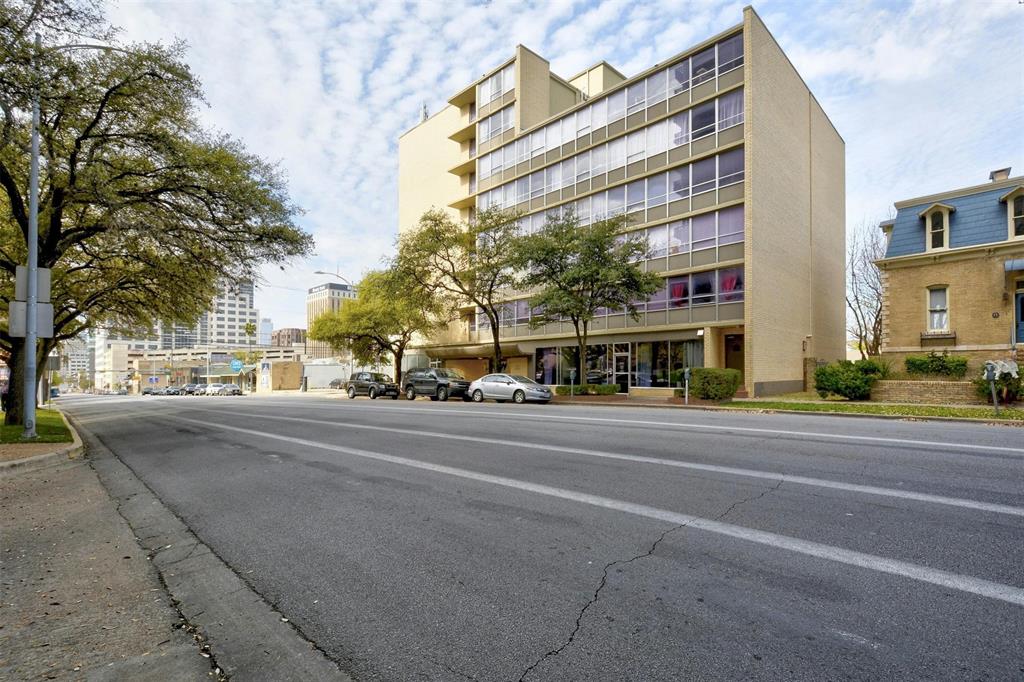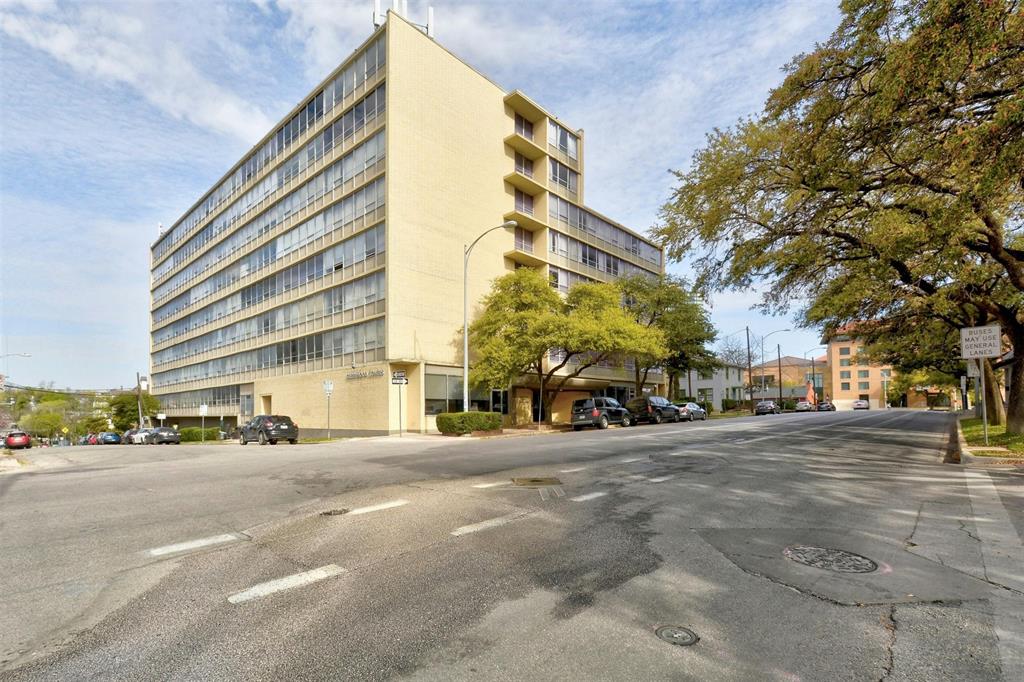Audio narrative 
Description
Set in an unbeatable location, just steps away from the University of Texas campus, this Greenwood Towers condo boasts 1 bedroom, 1 bath. Ideal for UT students, faculty, and professionals, this prime spot offers effortless access to campus, while also being within easy reach of downtown Austin's bustling attractions. As you step into this third-floor unit, you'll be greeted by an abundance of natural light streaming in through large windows, illuminating the spacious living area. The open layout seamlessly flows into the kitchen, which features granite countertops and ample cabinet space, offering both functionality and charm. The bedroom offers ample space for a comfortable retreat with an adjacent bathroom and spacious closet area. Residents will appreciate the convenience of on-site laundry facilities and bike storage, while the HOA fee includes water, sewer, electricity, gas, hot water, security, one parking space (#10), insurance on the structure, and common area maintenance. The well-maintained grounds offer a serene escape from the hustle and bustle of city life, while still being just moments away from the excitement of downtown Austin. The central location allows for easy access to all things Downtown & UT, with amazing local eateries, cafes, bars, and entertainment spots within blocks in all directions. Major bus routes run on Lavaca & Guadalupe, providing convenient transportation options for residents.
Rooms
Interior
Exterior
Lot information
Additional information
*Disclaimer: Listing broker's offer of compensation is made only to participants of the MLS where the listing is filed.
Financial
View analytics
Total views

Property tax

Cost/Sqft based on tax value
| ---------- | ---------- | ---------- | ---------- |
|---|---|---|---|
| ---------- | ---------- | ---------- | ---------- |
| ---------- | ---------- | ---------- | ---------- |
| ---------- | ---------- | ---------- | ---------- |
| ---------- | ---------- | ---------- | ---------- |
| ---------- | ---------- | ---------- | ---------- |
-------------
| ------------- | ------------- |
| ------------- | ------------- |
| -------------------------- | ------------- |
| -------------------------- | ------------- |
| ------------- | ------------- |
-------------
| ------------- | ------------- |
| ------------- | ------------- |
| ------------- | ------------- |
| ------------- | ------------- |
| ------------- | ------------- |
Down Payment Assistance
Mortgage
Subdivision Facts
-----------------------------------------------------------------------------

----------------------
Schools
School information is computer generated and may not be accurate or current. Buyer must independently verify and confirm enrollment. Please contact the school district to determine the schools to which this property is zoned.
Assigned schools
Nearby schools 
Noise factors

Listing broker
Source
Nearby similar homes for sale
Nearby similar homes for rent
Nearby recently sold homes
1800 Lavaca St A-311, Austin, TX 78701. View photos, map, tax, nearby homes for sale, home values, school info...




































