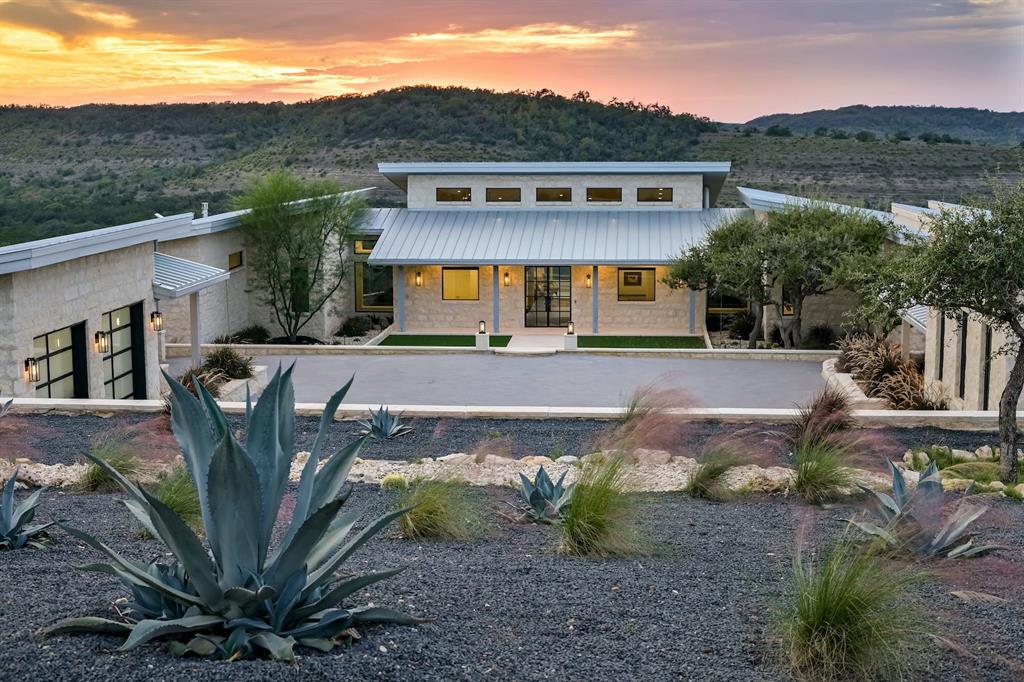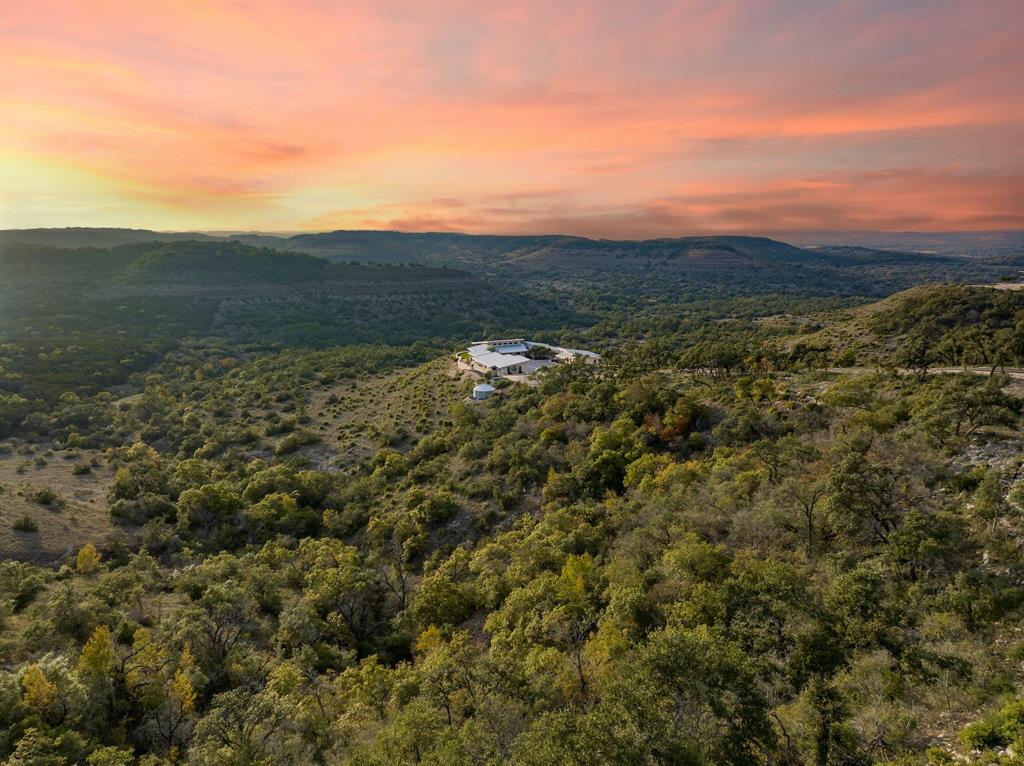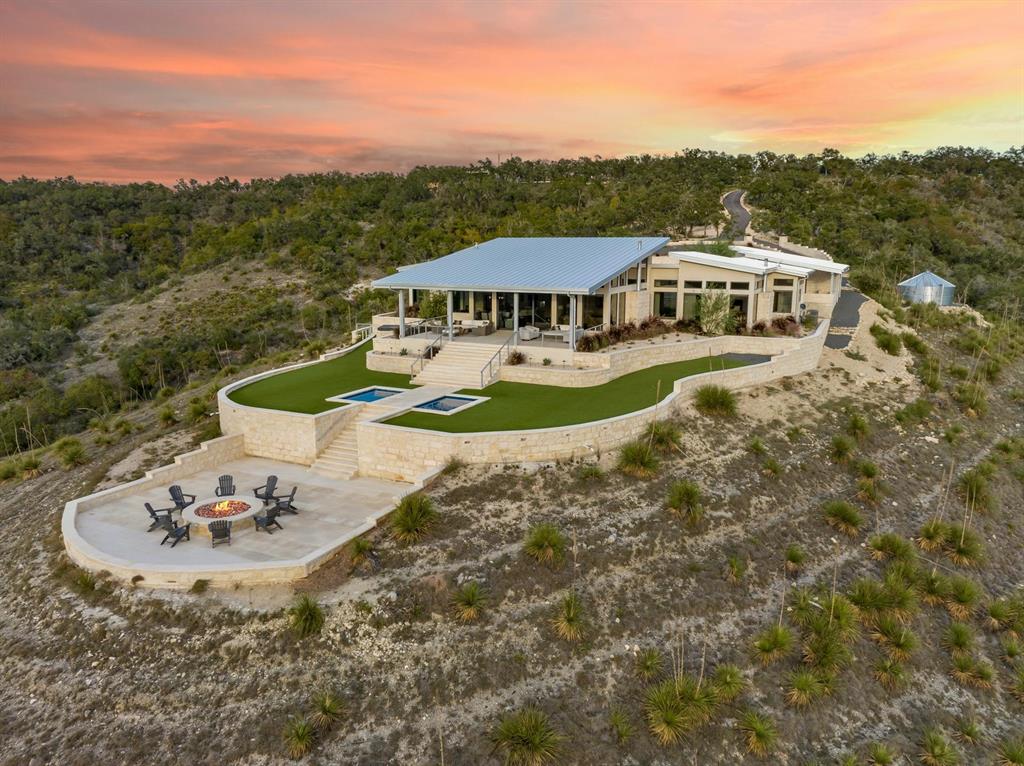Audio narrative 
Description
Introducing an extraordinary Hill Country haven in Wimberley that transports you to a world of refined luxury and serenity. This property sprawls across 50 fully fenced acres with the main home perched on a beautiful mesa overlooking the Blanco River Valley - A natural spectacle that sets the stage for a residence like no other. Located minutes from downtown Wimberley, this ranch provides easy access to Austin, Kyle, Dripping Springs, New Braunfels, San Marcos, and San Antonio. The small town of Wimberley is situated where Cypress Creek and the Blanco River meet, amidst rolling hills and sprawling countryside. The main residence embraces 360-degree views of the valley-featuring two owner's suites and an inviting living room with a limestone-encased fireplace, the home bathes in natural light throughout. The kitchen is a chef's dream, complete with a built-in Sub-Zero refrigerator, Wolf range, Miele espresso machine, Wolf microwave, a large center island, dedicated veggie preparation area, and a brilliance-clear-cube ice machine. The meticulously landscaped yard features a private hot tub, an inviting fire pit, and a covered outdoor patio, providing the ideal space for entertaining guests. The lush turf adds a touch of sustainable greenery to the surroundings, creating a tranquil ambiance that beckons you to unwind and savor the moment. The guest house offers comfort and refinement with its spacious layout encompassing two bedrooms, two baths, and a gracefully designed living space and kitchen - the independent home spans an impressive 1,366 square feet. Elegance harmonizes effortlessly with functionality, creating an inviting haven for guests. The living area extends outdoors to a serene back porch, providing a perfect vantage point for the stunning views of the valley below and beyond. BUNKHOUSE: 1 bed, 1 bath, w/ kitchenette, 1,229 SF. BARNDOMINIUM: 1 bed, 1 bath, w/ kitchen, 800 SF. INSULATED WORKSHOP: 1,600 SF
Interior
Exterior
Rooms
Lot information
Financial
Additional information
*Disclaimer: Listing broker's offer of compensation is made only to participants of the MLS where the listing is filed.
View analytics
Total views

Property tax

Cost/Sqft based on tax value
| ---------- | ---------- | ---------- | ---------- |
|---|---|---|---|
| ---------- | ---------- | ---------- | ---------- |
| ---------- | ---------- | ---------- | ---------- |
| ---------- | ---------- | ---------- | ---------- |
| ---------- | ---------- | ---------- | ---------- |
| ---------- | ---------- | ---------- | ---------- |
-------------
| ------------- | ------------- |
| ------------- | ------------- |
| -------------------------- | ------------- |
| -------------------------- | ------------- |
| ------------- | ------------- |
-------------
| ------------- | ------------- |
| ------------- | ------------- |
| ------------- | ------------- |
| ------------- | ------------- |
| ------------- | ------------- |
Mortgage
Subdivision Facts
-----------------------------------------------------------------------------

----------------------
Schools
School information is computer generated and may not be accurate or current. Buyer must independently verify and confirm enrollment. Please contact the school district to determine the schools to which this property is zoned.
Assigned schools
Nearby schools 
Source
Nearby similar homes for sale
Nearby similar homes for rent
Nearby recently sold homes
1785 Backbone Rdg, Wimberley, TX 78666. View photos, map, tax, nearby homes for sale, home values, school info...









































