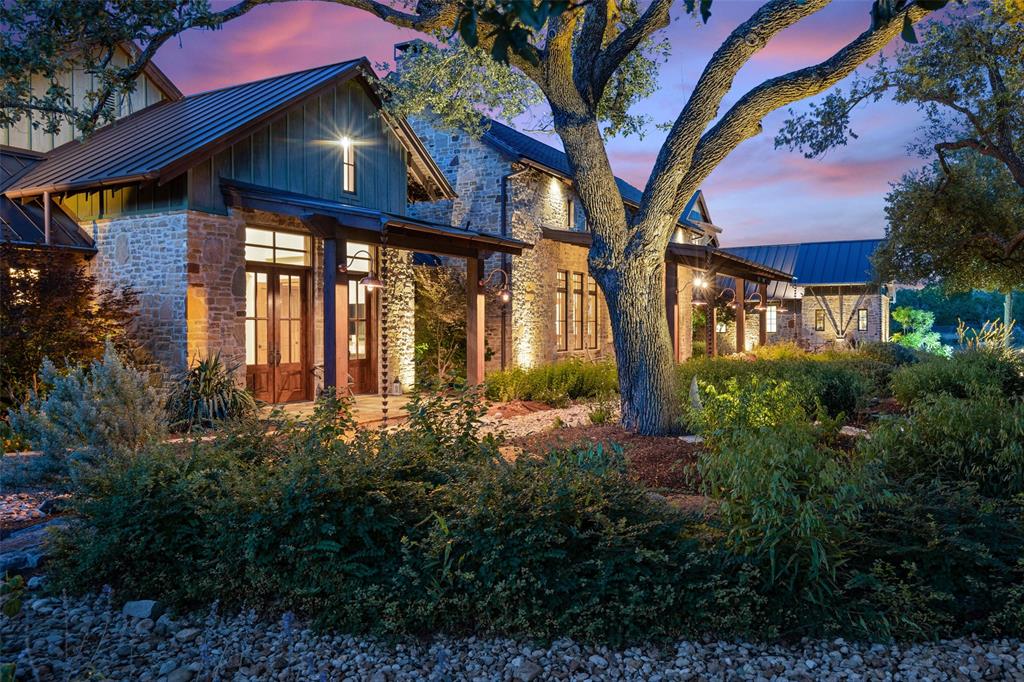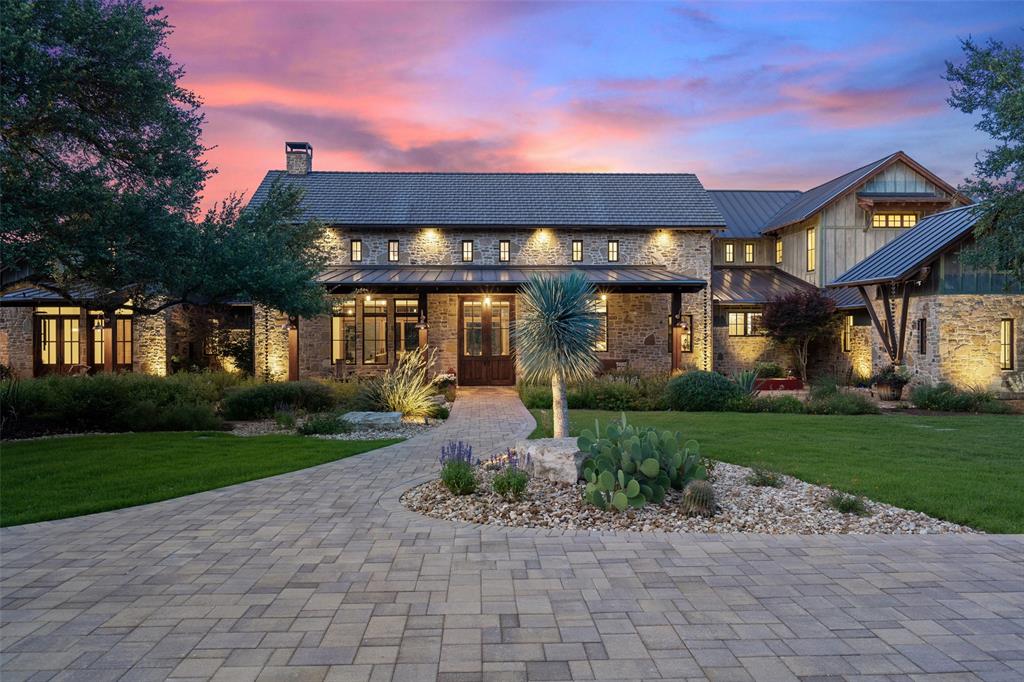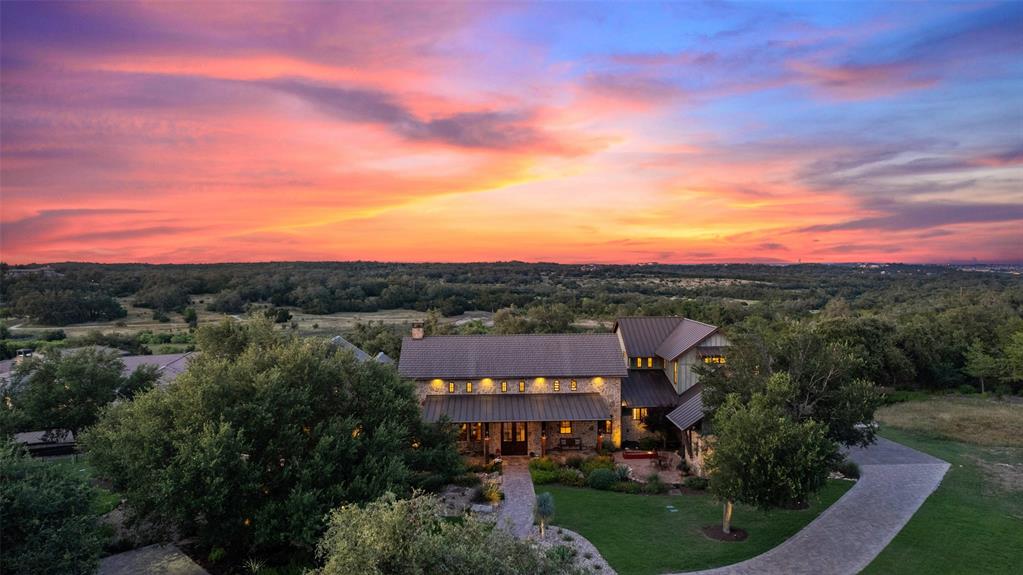Audio narrative 
Description
Mature trees, sprawling lawns, peaceful gardens, and splashes of color enfold you as you enter this private gated 2.18-acre estate in the heart of one of Lake Travis' most desirable communities. Inspired by European charm, this timeless Farmhouse home was designed by renowned Kai Geschke & built by John Hagy, an Austin premier homebuilder known for his commitment to excellence & craftsmanship. Naturally lit by large, abundant windows, every room captures the beauty of outdoor living. Reclaimed hardwood & travertine stone grace the floors & work in tandem with natural materials, generous wood finishes, & exposed structural elements, making you feel like you have stepped into another time & place. Copper finishes, soapstone counters, gorgeous alder doors & cabinets, intricate tile, and period lighting are just a few of the unique elements in this warm, inviting home. The open floorplan, designed for entertaining, centers around the heart of the home with an expansive kitchen, family dining and living area, and a floor-to-ceiling stone fireplace. The cathedral ceiling adds to the grandness of the space, and nine sweeping French doors entice you to wander & explore the generous property. The Primary suite & an oversized office are situated in their own wing, romanced with a large fireplace, French doors to the pool, & a spa-like bath with dual water closets. The opposite end of the home includes a spacious guest suite, a family/media room with wet bar, & generous oversized French doors and windows. The second level offers 3 more large bedrooms with ensuite baths & expansive views. The outdoor living is no afterthought, with a spectacular backyard featuring a vanishing-edge swimming pool, in-ground spa, welcoming firepit, entertaining areas, & massive sweeping hill country views. This enticing private estate is an incredible combination of elegance, nature, generosity & charm. A must-see that promises timeless, peaceful living for years to come. www.17837FlaglerDrive.com
Interior
Exterior
Rooms
Lot information
Additional information
*Disclaimer: Listing broker's offer of compensation is made only to participants of the MLS where the listing is filed.
Financial
View analytics
Total views

Property tax

Cost/Sqft based on tax value
| ---------- | ---------- | ---------- | ---------- |
|---|---|---|---|
| ---------- | ---------- | ---------- | ---------- |
| ---------- | ---------- | ---------- | ---------- |
| ---------- | ---------- | ---------- | ---------- |
| ---------- | ---------- | ---------- | ---------- |
| ---------- | ---------- | ---------- | ---------- |
-------------
| ------------- | ------------- |
| ------------- | ------------- |
| -------------------------- | ------------- |
| -------------------------- | ------------- |
| ------------- | ------------- |
-------------
| ------------- | ------------- |
| ------------- | ------------- |
| ------------- | ------------- |
| ------------- | ------------- |
| ------------- | ------------- |
Mortgage
Subdivision Facts
-----------------------------------------------------------------------------

----------------------
Schools
School information is computer generated and may not be accurate or current. Buyer must independently verify and confirm enrollment. Please contact the school district to determine the schools to which this property is zoned.
Assigned schools
Nearby schools 
Source
Nearby similar homes for sale
Nearby similar homes for rent
Nearby recently sold homes
17837 Flagler Dr, Austin, TX 78738. View photos, map, tax, nearby homes for sale, home values, school info...











































