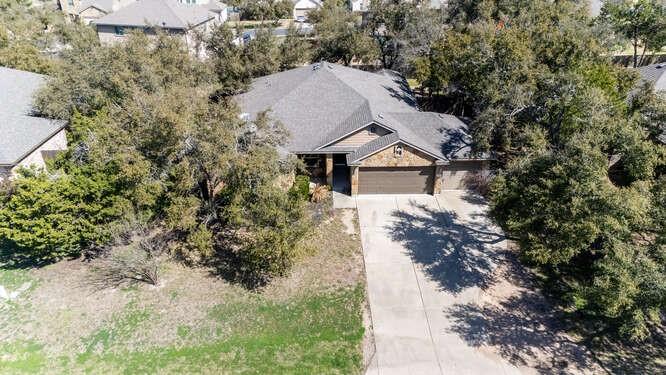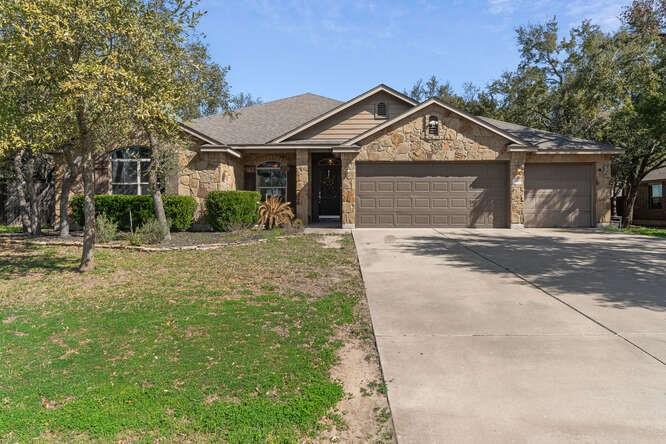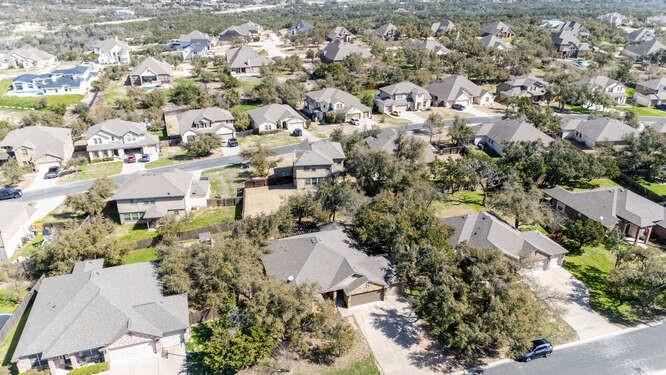Audio narrative 

Description
Discover tranquility and modern comfort in this exquisite one-story home nestled in the serene Texas Hill Country. Boasting four bedrooms and two baths, this 2,137 square foot residence offers a spacious and open floor plan, perfect for seamless living and entertaining. Enjoy the warmth of numerous upgrades throughout, including a charming fire pit, custom-built storage, and a large back deck with a pergola ideal for relaxing under the Texas sky. Convenience meets luxury with a three-car garage and a spacious backyard, providing ample space for outdoor activities and gatherings. Located in the highly sought-after Lake Travis Independent School District, this home offers some of the lowest property taxes in the area and an exceptional education for growing families. Experience the best of both worlds with the peaceful ambiance of the Hill Country and the convenience of nearby Bee Cave and Dripping Springs for shopping, dining, and golf. With its desirable features and below-market value price, this home presents an unparalleled opportunity to embrace the quintessential Texas lifestyle. Don't miss out on making this your dream home! Schedule a showing now!
Interior
Exterior
Rooms
Lot information
Financial
Additional information
*Disclaimer: Listing broker's offer of compensation is made only to participants of the MLS where the listing is filed.
View analytics
Total views

Property tax

Cost/Sqft based on tax value
| ---------- | ---------- | ---------- | ---------- |
|---|---|---|---|
| ---------- | ---------- | ---------- | ---------- |
| ---------- | ---------- | ---------- | ---------- |
| ---------- | ---------- | ---------- | ---------- |
| ---------- | ---------- | ---------- | ---------- |
| ---------- | ---------- | ---------- | ---------- |
-------------
| ------------- | ------------- |
| ------------- | ------------- |
| -------------------------- | ------------- |
| -------------------------- | ------------- |
| ------------- | ------------- |
-------------
| ------------- | ------------- |
| ------------- | ------------- |
| ------------- | ------------- |
| ------------- | ------------- |
| ------------- | ------------- |
Down Payment Assistance
Mortgage
Subdivision Facts
-----------------------------------------------------------------------------

----------------------
Schools
School information is computer generated and may not be accurate or current. Buyer must independently verify and confirm enrollment. Please contact the school district to determine the schools to which this property is zoned.
Assigned schools
Nearby schools 
Source
Nearby similar homes for sale
Nearby similar homes for rent
Nearby recently sold homes
17812 Linkhill Dr, Dripping Springs, TX 78620. View photos, map, tax, nearby homes for sale, home values, school info...


































