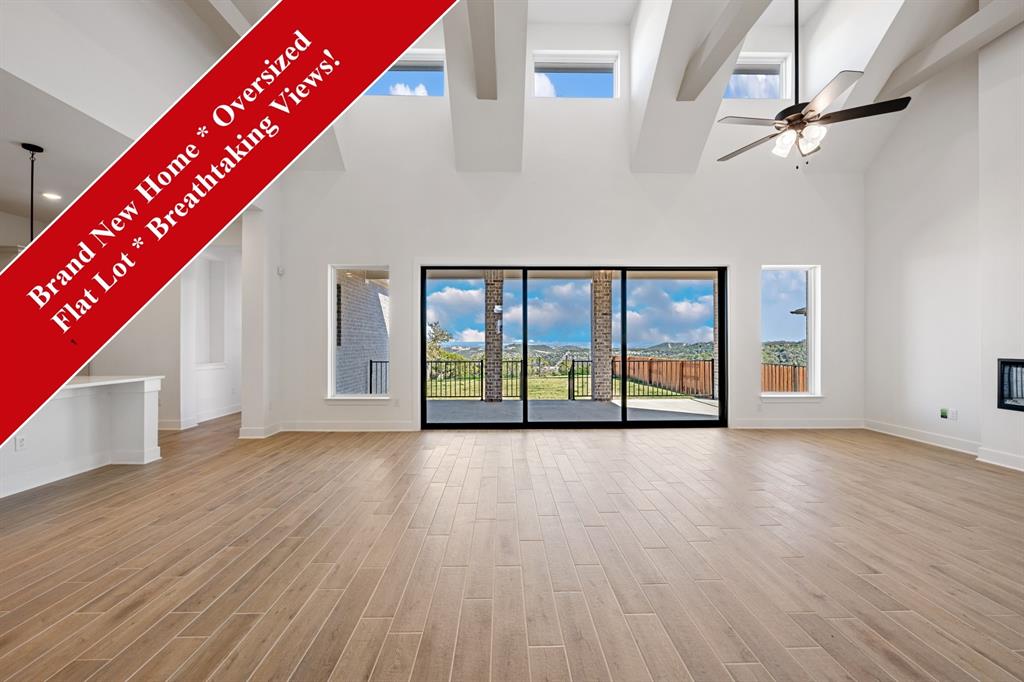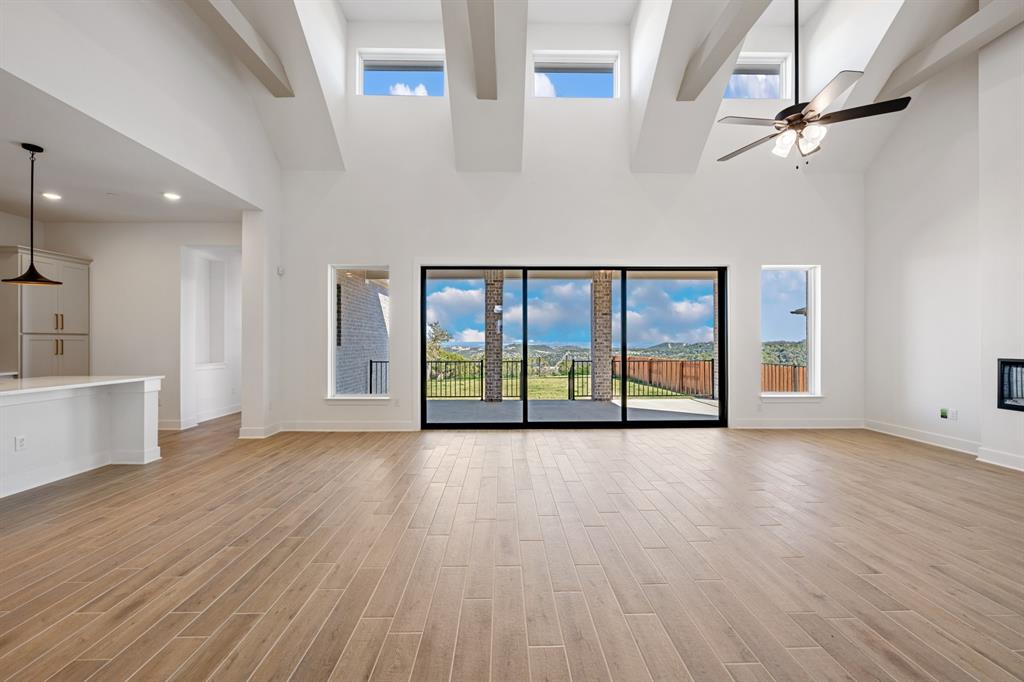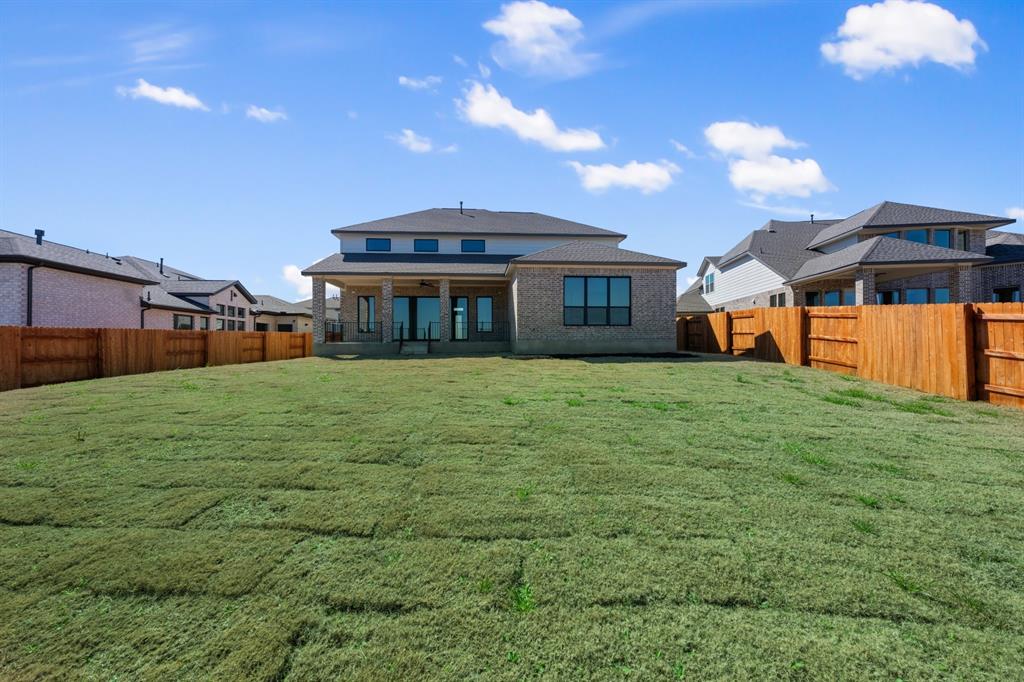Audio narrative 
Description
***BRAND NEW HOME MOVE IN READY***(never been lived in) 5 bed, 3 full bath, 3 car garage in the highly sought after Sweetwater Community!!! GREENBELT OVERSIZED LOT with BREATHTAKING HILL COUNTRY VIEWS. This beutiful home offers a grand entry with circular stairs, 2 STORY LIVING ROOM with cathedral ceiling, sit adjacent to modern island kitchen and bar area. Downstairs primary suite has an enlarged primary shower with a freestanding tub and a huge walk-in closet with pass-thru into utility room. A SECOND BEDROOM DOWNSTAIRS and an office. Upstairs you will find a game room plus MEDIA ROOM, full bathroom and 3 additional bedrooms. Gourmet kitchen with quartz countertops, built in stainless steel appliances, fire place, and a lot of NATURAL LIGHT. Large covered patio overlooking an oversized PRIVATE back yard. This home has many more builder updrades. Sweetwater Community provides miles of nature hiking/biking trails, an amenity center, playground, infinity edge resort-style pool, splash pad, gym/work out center and much more. Located within the exemplary award-winning and top-ranking LTISD schools.
Interior
Exterior
Rooms
Lot information
Additional information
*Disclaimer: Listing broker's offer of compensation is made only to participants of the MLS where the listing is filed.
Lease information
View analytics
Total views

Down Payment Assistance
Subdivision Facts
-----------------------------------------------------------------------------

----------------------
Schools
School information is computer generated and may not be accurate or current. Buyer must independently verify and confirm enrollment. Please contact the school district to determine the schools to which this property is zoned.
Assigned schools
Nearby schools 
Listing broker
Source
Nearby similar homes for sale
Nearby similar homes for rent
Nearby recently sold homes
Rent vs. Buy Report
17704 Pancho Trl, Austin, TX 78738. View photos, map, tax, nearby homes for sale, home values, school info...









































