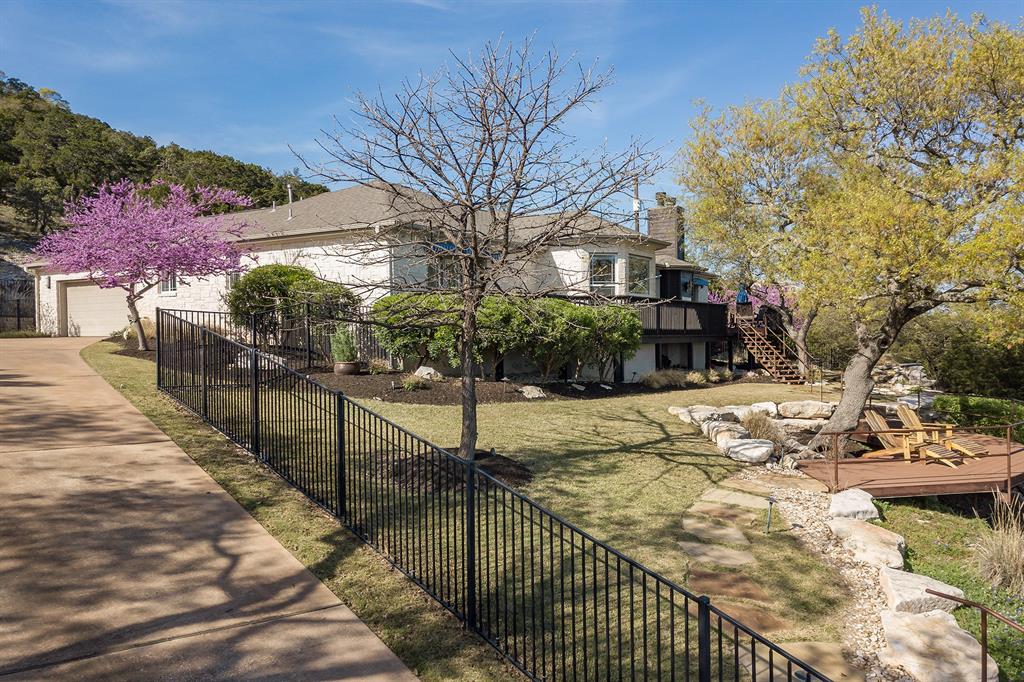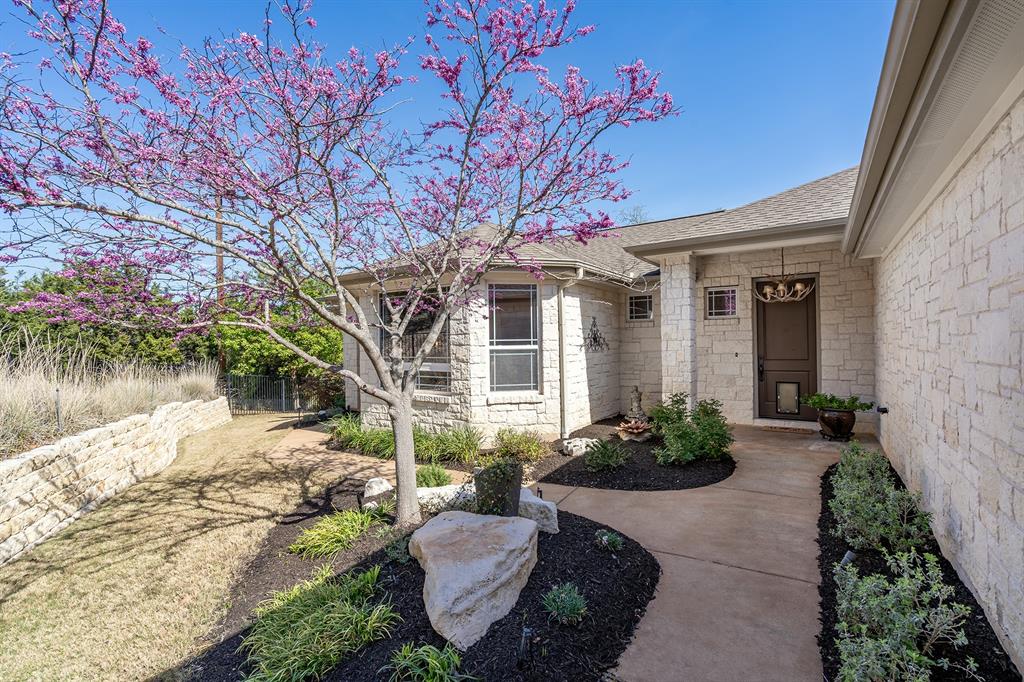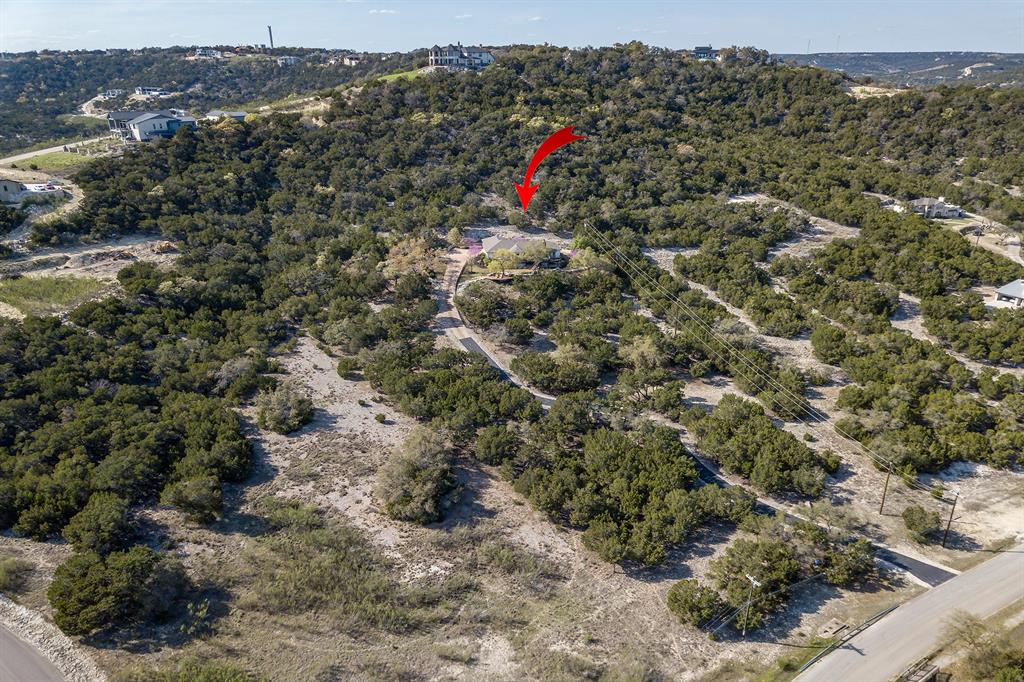Audio narrative 
Description
You will not see a better view of the Texas Hill Country and Lake Travis at any price point than from this one of a kind custom home located on 2.7 secluded acres. The property is gated & offers peace & serenity as you navigate the winding driveway up to the house. You will notice the home is surrounded by large oak trees & lush landscaping native to the Texas Hill Country. This home has been immaculately kept & the sellers have spent over $180,000 updating this property, including a new roof in 2019; new Trane 20i central air / furnace, thermostat, & duct work; tankless Navien water heater; luxury vinyl plank flooring; perimeter wrought iron fencing; new kitchen appliances; salt-free water conditioner; & new composite decking. A complete list of all improvements is available through the realtor. The home features breathtaking views of Sandy Creek, Volente, Northlake Hills, & the big basin of Lake Travis. 3 levels of viewing await you & are enhanced by the soothing sounds of an adjacent waterfall & the warmth of an outdoor fireplace on the main deck. The kitchen features solid wood cabinets, an oversized single sink, custom pull-out drawers, granite countertops & island. The family room has a vaulted ceiling, a custom tiled fireplace and provides access to the outside main deck. Two primary suite bedrooms each have remodeled private baths with executive showers & also access the main deck. The flex room has built-in book shelves as well as a closet, & could be used as a third bedroom or an executive home office. The spacious laundry room boasts an abundance of cabinets, countertops, a sink, & a convenient niche for working at home. Conveniently located near RM 1431 northwest of Austin, the property is but a short drive to Lago Vista, Leander/Cedar Park & surrounding Hill Country areas. Upon an acceptable offer, the seller is offering $10,000 towards closing costs or rate buy down. This home is move in ready & its gorgeous surroundings must be seen to be appreciated.
Interior
Exterior
Rooms
Lot information
Additional information
*Disclaimer: Listing broker's offer of compensation is made only to participants of the MLS where the listing is filed.
View analytics
Total views

Property tax

Cost/Sqft based on tax value
| ---------- | ---------- | ---------- | ---------- |
|---|---|---|---|
| ---------- | ---------- | ---------- | ---------- |
| ---------- | ---------- | ---------- | ---------- |
| ---------- | ---------- | ---------- | ---------- |
| ---------- | ---------- | ---------- | ---------- |
| ---------- | ---------- | ---------- | ---------- |
-------------
| ------------- | ------------- |
| ------------- | ------------- |
| -------------------------- | ------------- |
| -------------------------- | ------------- |
| ------------- | ------------- |
-------------
| ------------- | ------------- |
| ------------- | ------------- |
| ------------- | ------------- |
| ------------- | ------------- |
| ------------- | ------------- |
Down Payment Assistance
Mortgage
Subdivision Facts
-----------------------------------------------------------------------------

----------------------
Schools
School information is computer generated and may not be accurate or current. Buyer must independently verify and confirm enrollment. Please contact the school district to determine the schools to which this property is zoned.
Assigned schools
Nearby schools 
Source
Nearby similar homes for sale
Nearby similar homes for rent
Nearby recently sold homes
17656 W Reed Parks Rd, Jonestown, TX 78645. View photos, map, tax, nearby homes for sale, home values, school info...










































