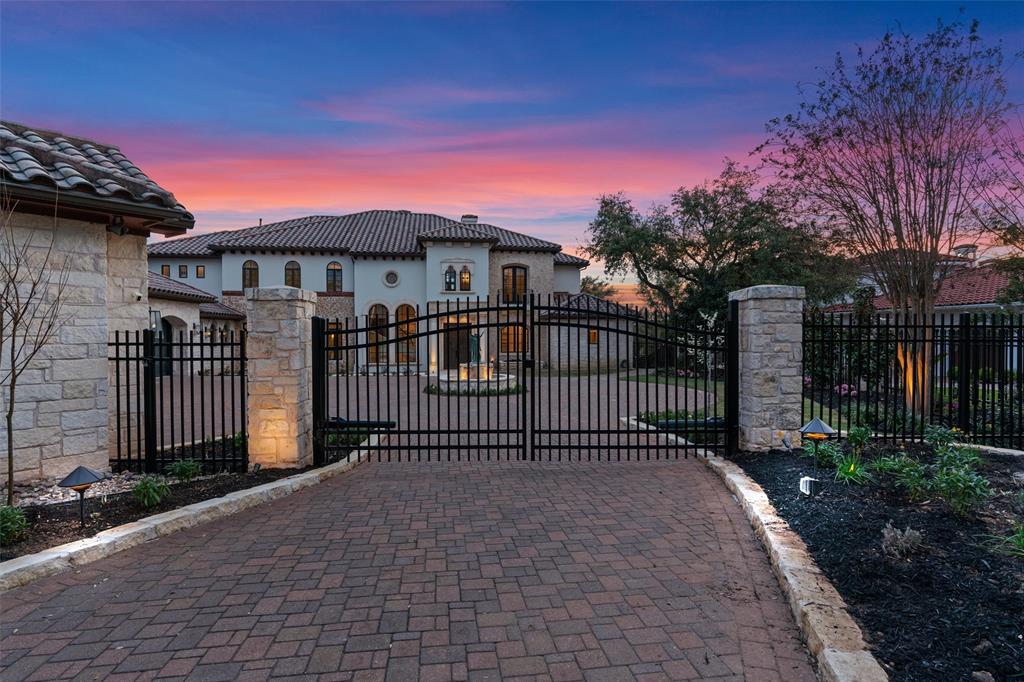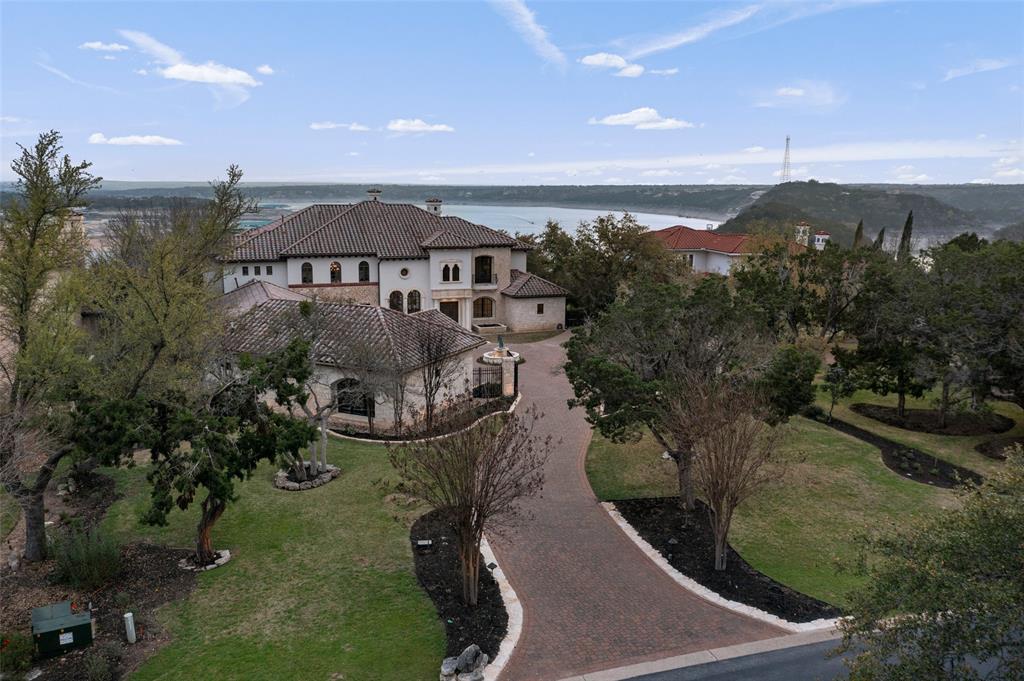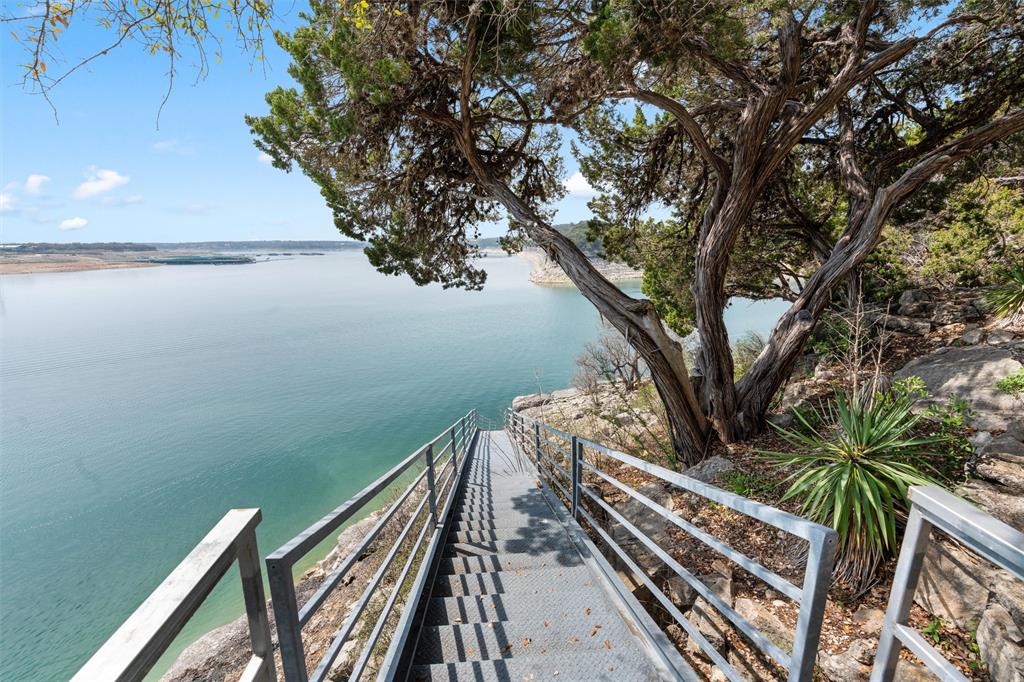Audio narrative 
Description
Welcome to 17607 Breakwater Dr. in the exclusive Northshore on Lake Travis in The Hollows. Behind a private, gated entry, this expansive lakeside Estate boasts three levels of luxury living on over 3.6 acres, with 234’ of Lake Travis frontage. Designed by renowned Jauregui Homes, this stunning Santa Barbara-style residence was designed to maximize the spectacular lake views from most every room! No expense has been spared during the extensive remodel of this meticulous estate, perfectly blending premium-quality, modern luxuries with Old-World style with unique, European pieces throughout. The beautifully finished hand scraped, reclaimed hardwood floors, incredible Italian imported stained-glass windows and solid marble Italian columns truly make this grand estate a masterful work of art! The primary suite showcases a private yoga studio, covered balcony, a luxurious spa-inspired ensuite, and a show-stopping, oversized custom closet. Indulge your culinary passions in the gourmet kitchen, equipped with two islands and multiple workstations with the finest selection of products; Lacanche French range & dual-fuel oven, Miele built-in Refrigerator & Freezer, Miele coffee station, 2 Bosch dishwashers, adjacent Butler’s Pantry and more! Additional offerings include a beautifully appointed private office, home theater, formal dining room, multiple living areas, wine grotto, safe room and Summer kitchen. Additionally, a separate guest apartment adds to the allure of this remarkable property. With mesmerizing views of Lake Travis, the negative edge pool, spa and tranquil waterfall cascading into the deep waters below creates an outdoor oasis to be enjoyed year around. Enjoy the serene waters and direct lake access, allowing you to create your own lakeside dock and immerse yourself in the beauty of the surroundings. This magnificent retreat provides a lifestyle of unparalleled luxury and comfort, making it a dream home for those seeking the ultimate in lakeside living
Interior
Exterior
Rooms
Lot information
Financial
Additional information
*Disclaimer: Listing broker's offer of compensation is made only to participants of the MLS where the listing is filed.
View analytics
Total views

Property tax

Cost/Sqft based on tax value
| ---------- | ---------- | ---------- | ---------- |
|---|---|---|---|
| ---------- | ---------- | ---------- | ---------- |
| ---------- | ---------- | ---------- | ---------- |
| ---------- | ---------- | ---------- | ---------- |
| ---------- | ---------- | ---------- | ---------- |
| ---------- | ---------- | ---------- | ---------- |
-------------
| ------------- | ------------- |
| ------------- | ------------- |
| -------------------------- | ------------- |
| -------------------------- | ------------- |
| ------------- | ------------- |
-------------
| ------------- | ------------- |
| ------------- | ------------- |
| ------------- | ------------- |
| ------------- | ------------- |
| ------------- | ------------- |
Mortgage
Subdivision Facts
-----------------------------------------------------------------------------

----------------------
Schools
School information is computer generated and may not be accurate or current. Buyer must independently verify and confirm enrollment. Please contact the school district to determine the schools to which this property is zoned.
Assigned schools
Nearby schools 
Source
Nearby similar homes for sale
Nearby similar homes for rent
Nearby recently sold homes
17607 Breakwater Dr, Jonestown, TX 78645. View photos, map, tax, nearby homes for sale, home values, school info...











































