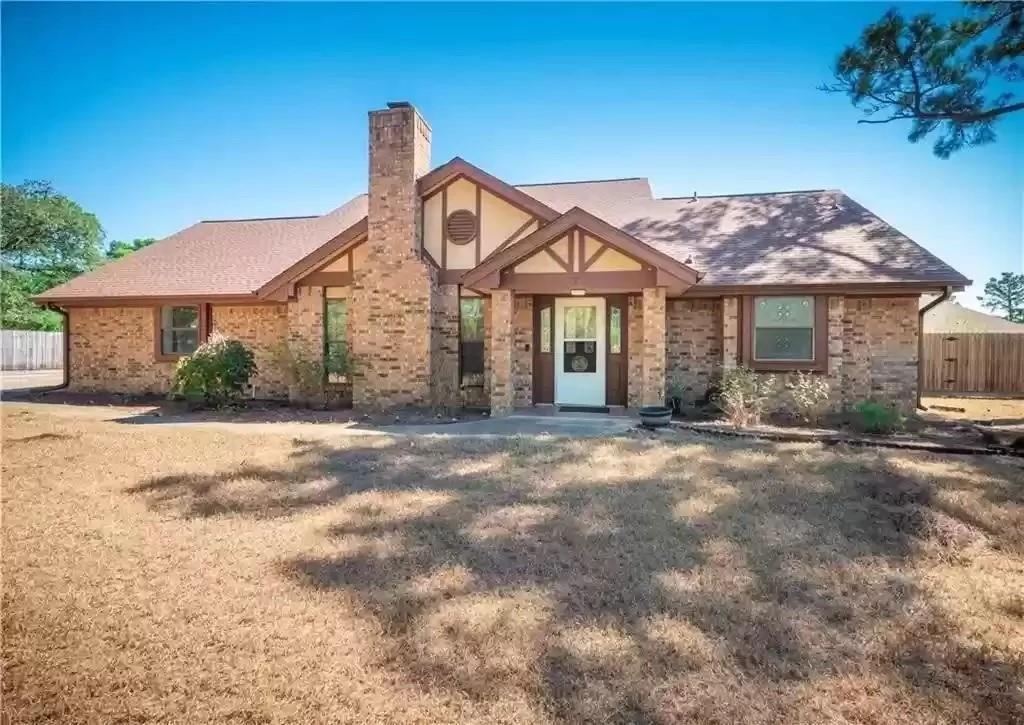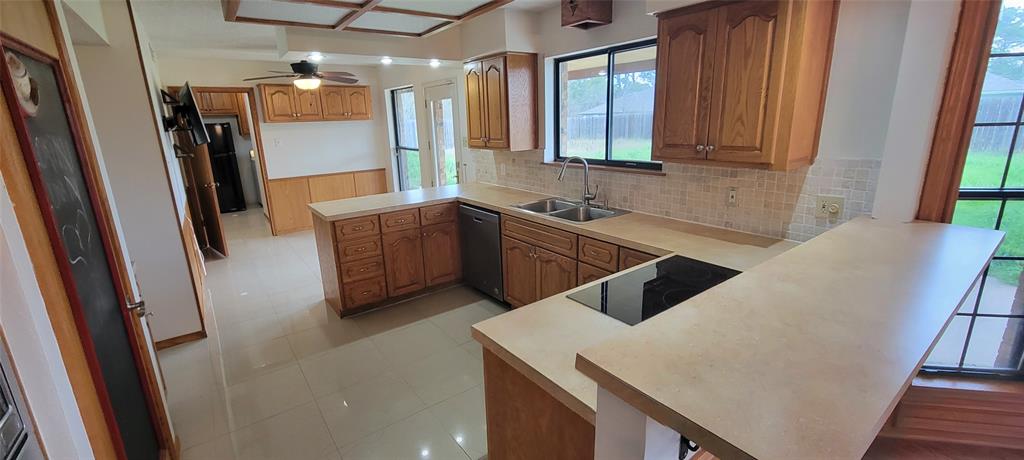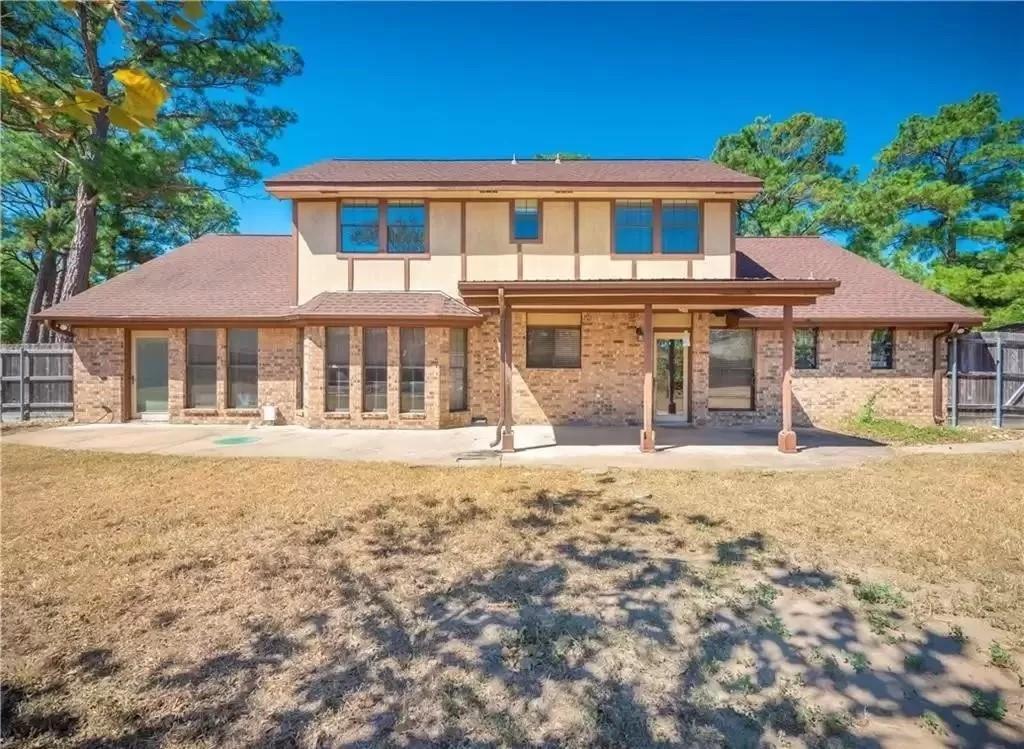Audio narrative 
Description
Custom built vintage English Tudor style home on half acre in Bastrop's gorgeous Tahitian Village. Located in a pine forest of rolling Hills, a true park like setting. Very spacious, open floor plan. Perfect blend of country living without the isolation. Five minutes to Downtown Historic Bastrop and 25 minutes to the Austin-Bergstrom Airport. Walking distance to the local gas/convenience store, and pharmacy. Porcelain tile & wood floors throughout, no carpeting! New kitchen appliances. Move-in date is negotiable, Must have good credit. Non Smokers only. 2 car garage and plenty of parking for guests on the long extended driveway. NO HOUSING VOUCHERS Each occupant 18 or over must submit an application, as well as any guarantor and pay app fees. Incomplete apps will not be processed. All application fees are non refundable.
Interior
Exterior
Rooms
Lot information
Lease information
Additional information
*Disclaimer: Listing broker's offer of compensation is made only to participants of the MLS where the listing is filed.
View analytics
Total views

Down Payment Assistance
Subdivision Facts
-----------------------------------------------------------------------------

----------------------
Schools
School information is computer generated and may not be accurate or current. Buyer must independently verify and confirm enrollment. Please contact the school district to determine the schools to which this property is zoned.
Assigned schools
Nearby schools 
Noise factors

Listing broker
Source
Nearby similar homes for sale
Nearby similar homes for rent
Nearby recently sold homes
Rent vs. Buy Report
175 Kona Dr, Bastrop, TX 78602. View photos, map, tax, nearby homes for sale, home values, school info...

































