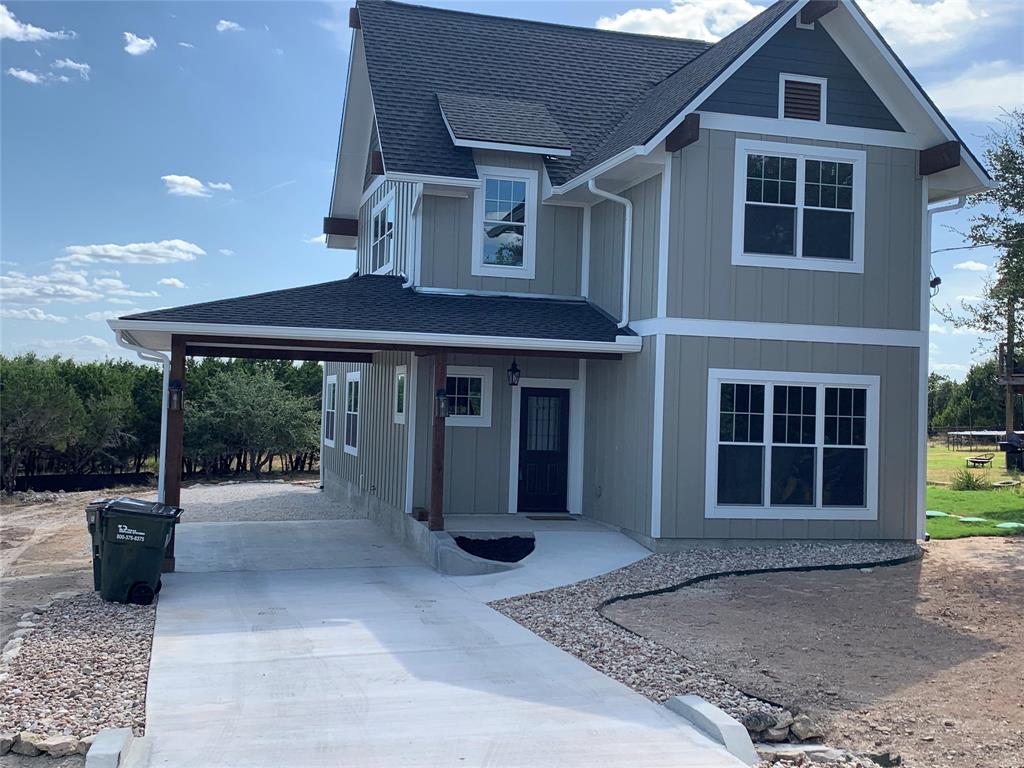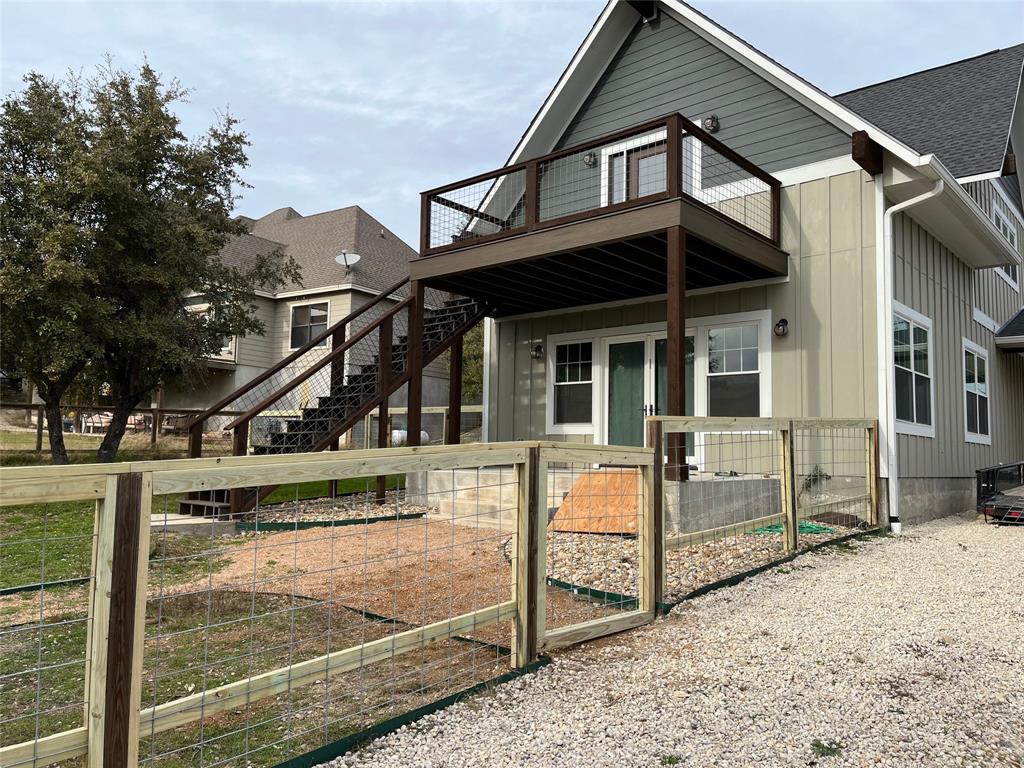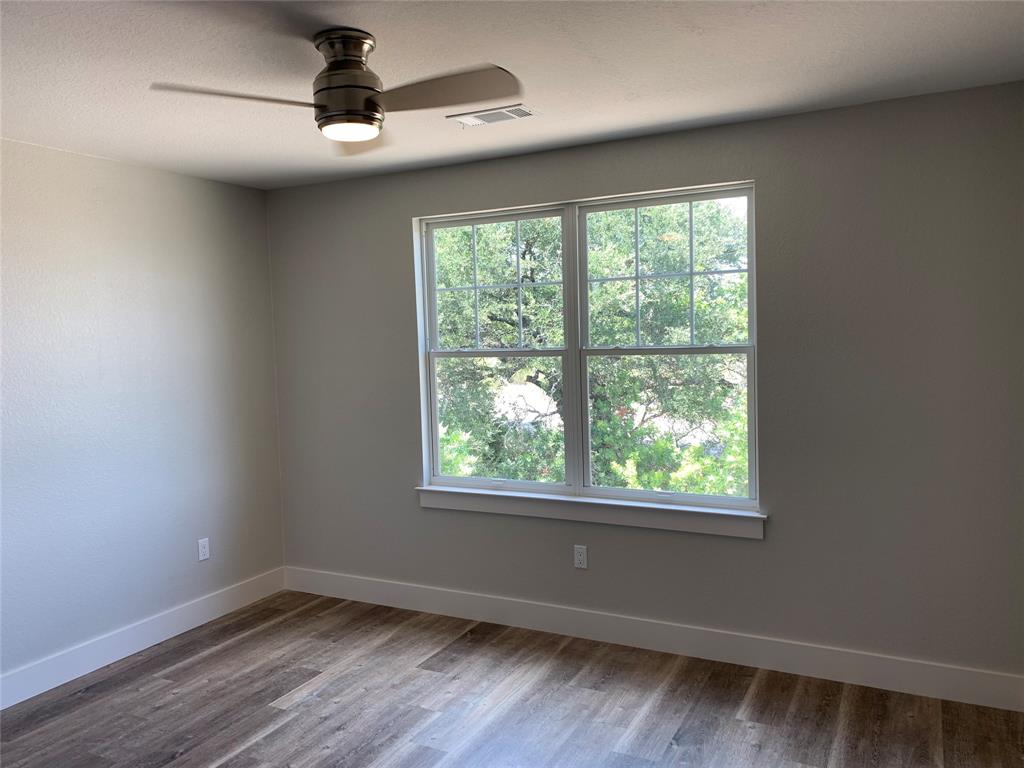Audio narrative 
Description
Tranquil Oasis Awaits: 3-Bed Gem with Open Layout, Large Bonus Room, Extra Large 20 x 24 Metal Shop and Stunning Views! This well-maintained 3-bedroom, 2.5-bathroom home offers a welcoming ambiance with its open floor plan and natural light. The master suite downstairs provides a private sanctuary, while the spacious bonus room with vaulted ceiling and exposed beams can be your media haven, home office, or creative space. Highlight the Features: • Enjoy easy living in the light-filled living area that seamlessly connects to the well-equipped kitchen. • Prepare delicious meals in the modern kitchen. • Unwind in the downstairs master suite featuring a comfortable bedroom and on-suite bathroom. • Transform the expansive bonus room with its unique charm into your ideal space for entertainment, work, or leisure. • Unwind on the covered back patio or soak in the panoramic views from the upper deck. • A newly constructed fence secures the backyard, while the charming barn area and spacious shop offer endless possibilities. • Explore nearby parks, hiking trails, and a fishing lake (optional membership). A playground keeps the little ones entertained. • Located within the acclaimed Lake Travis ISD and close to the Bee Cave Galleria and Dripping Springs, you'll enjoy top-rated schools and nearby shopping and dining options. This move-in-ready home offers comfortable living and endless possibilities. Schedule a visit today!
Interior
Exterior
Lot information
Additional information
*Disclaimer: Listing broker's offer of compensation is made only to participants of the MLS where the listing is filed.
Lease information
View analytics
Total views

Down Payment Assistance
Subdivision Facts
-----------------------------------------------------------------------------

----------------------
Schools
School information is computer generated and may not be accurate or current. Buyer must independently verify and confirm enrollment. Please contact the school district to determine the schools to which this property is zoned.
Assigned schools
Nearby schools 
Source
Nearby similar homes for sale
Nearby similar homes for rent
Nearby recently sold homes
Rent vs. Buy Report
17401 Panorama Dr, Dripping Springs, TX 78620. View photos, map, tax, nearby homes for sale, home values, school info...


































