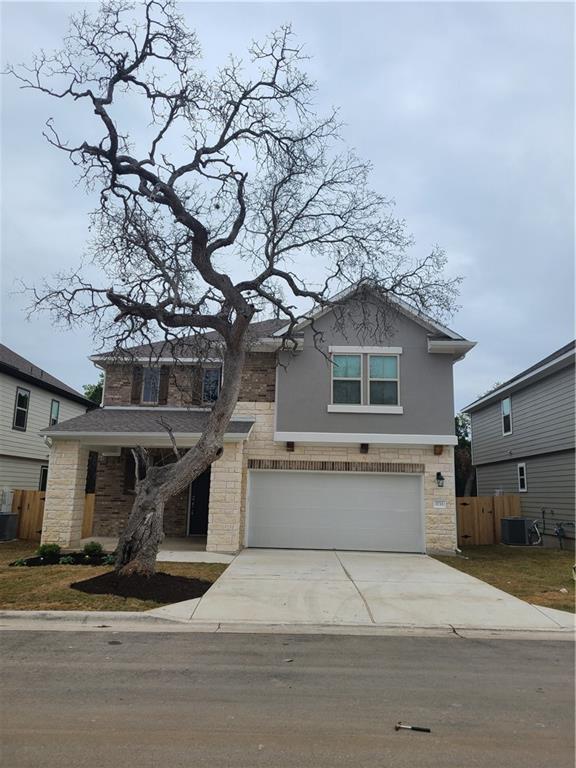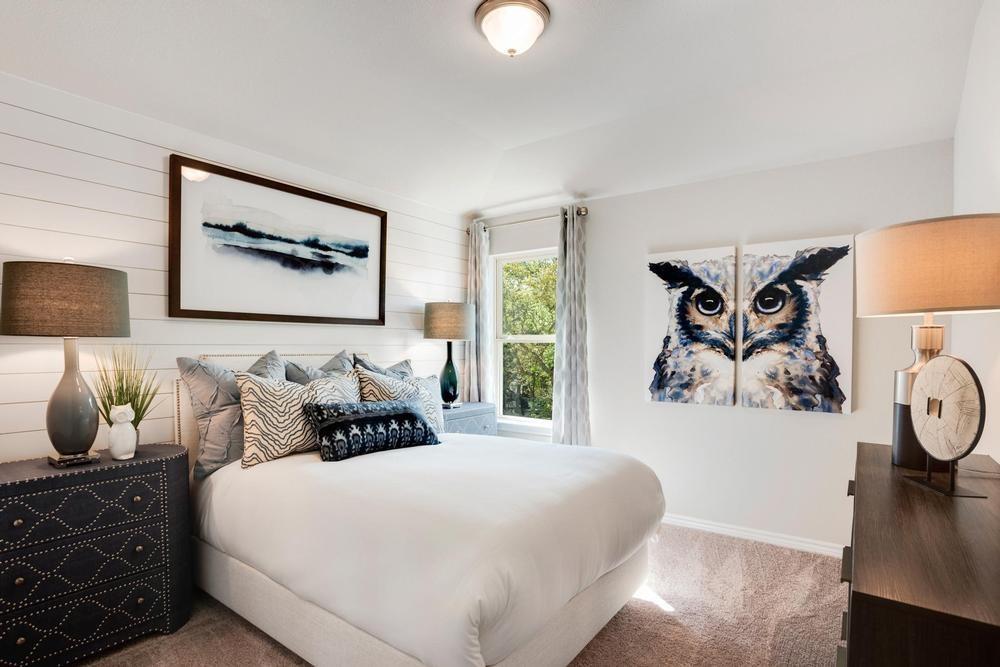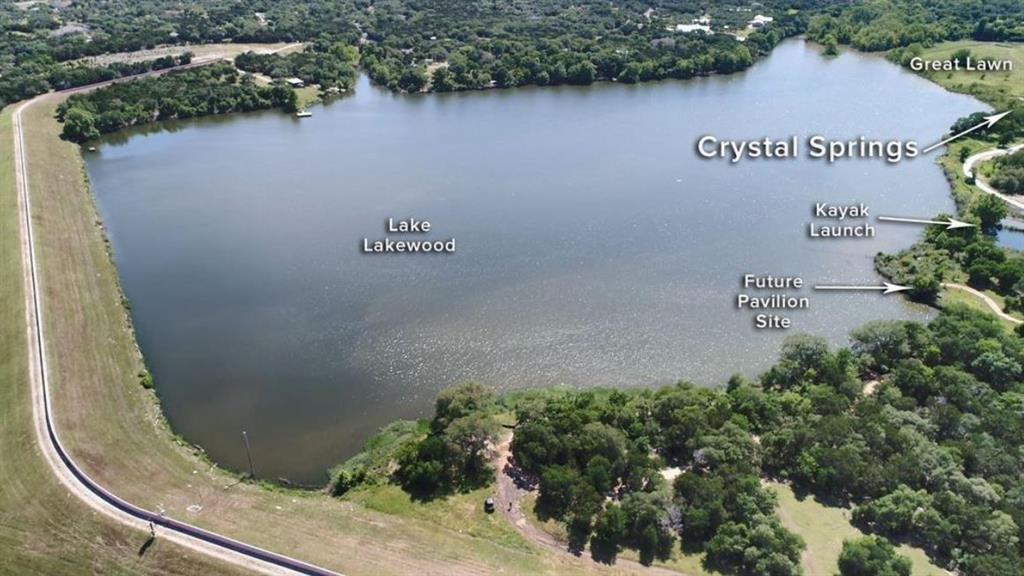Audio narrative 
Description
Living large and luxurious, the beautiful Redbud has so much to offer. Step into the two-story spacious foyer with a view of the large windows in the great room for a grand arrival. Whether entertaining or relaxing in this home, the open concept makes it easy to enjoy. Stainless steel appliances, white cabinets, upgraded tile backsplash, a center island, and a large corner pantry all add to the appeal of this well-appointed kitchen and breakfast area. You'll also find a 4th bedroom on the first floor, as well as a full bathroom in the hall. The primary bedroom upstairs boasts two walk-in closets as well as two linen closets providing ample storage. Two secondary bedrooms and the oversized game room share a full third bathroom. A covered front porch and a covered patio in the back. Electric charging port in the garage. Lakewood Park is just down the street- a kayak launch, fishing pier, multiple lakeside picnic pavilions, hike bike trails, dog & skate park, basketball/volleyball courts, splash pad, playground, a food truck spot, great lawn for events.
Interior
Exterior
Rooms
Lot information
Additional information
*Disclaimer: Listing broker's offer of compensation is made only to participants of the MLS where the listing is filed.
Lease information
View analytics
Total views

Down Payment Assistance
Subdivision Facts
-----------------------------------------------------------------------------

----------------------
Schools
School information is computer generated and may not be accurate or current. Buyer must independently verify and confirm enrollment. Please contact the school district to determine the schools to which this property is zoned.
Assigned schools
Nearby schools 
Listing broker
Source
Nearby similar homes for sale
Nearby similar homes for rent
Nearby recently sold homes
Rent vs. Buy Report
1733 Turtle Bay Loop, Leander, TX 78641. View photos, map, tax, nearby homes for sale, home values, school info...
























