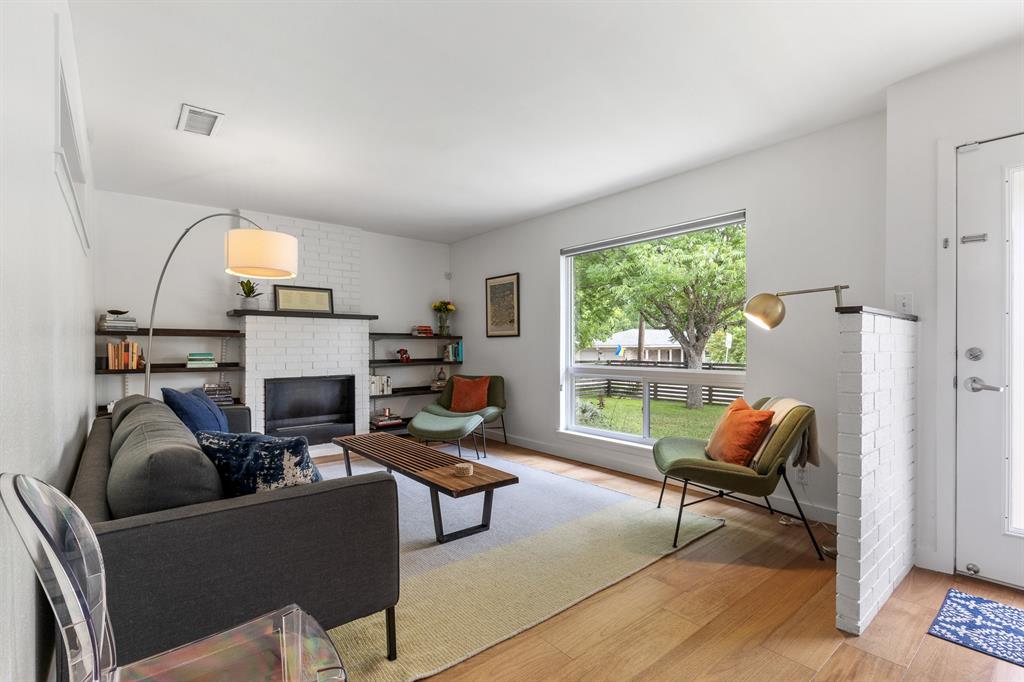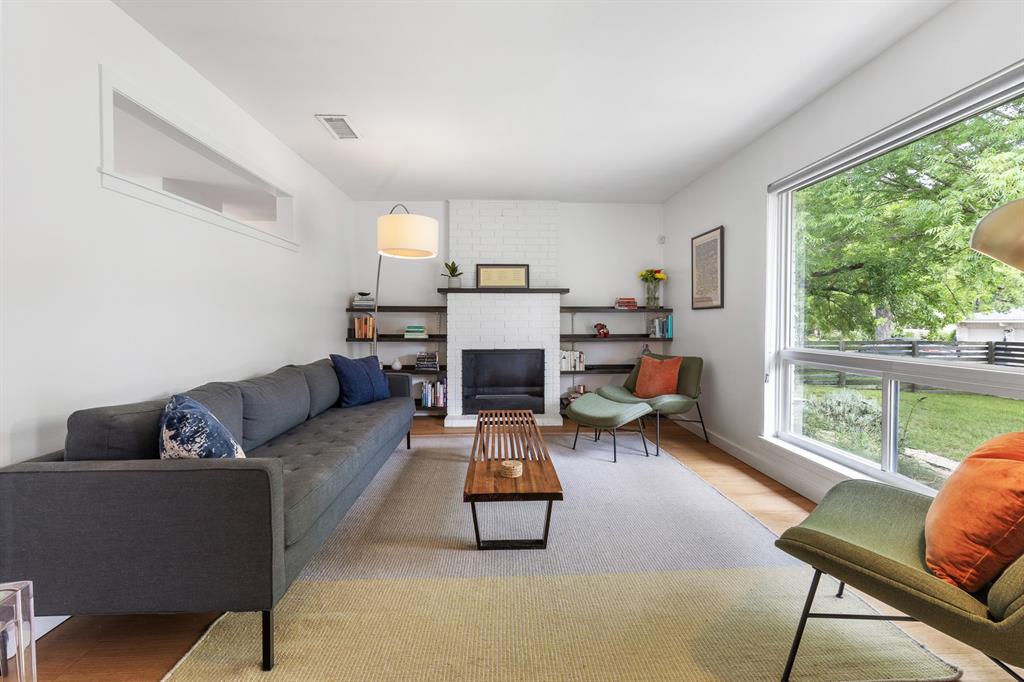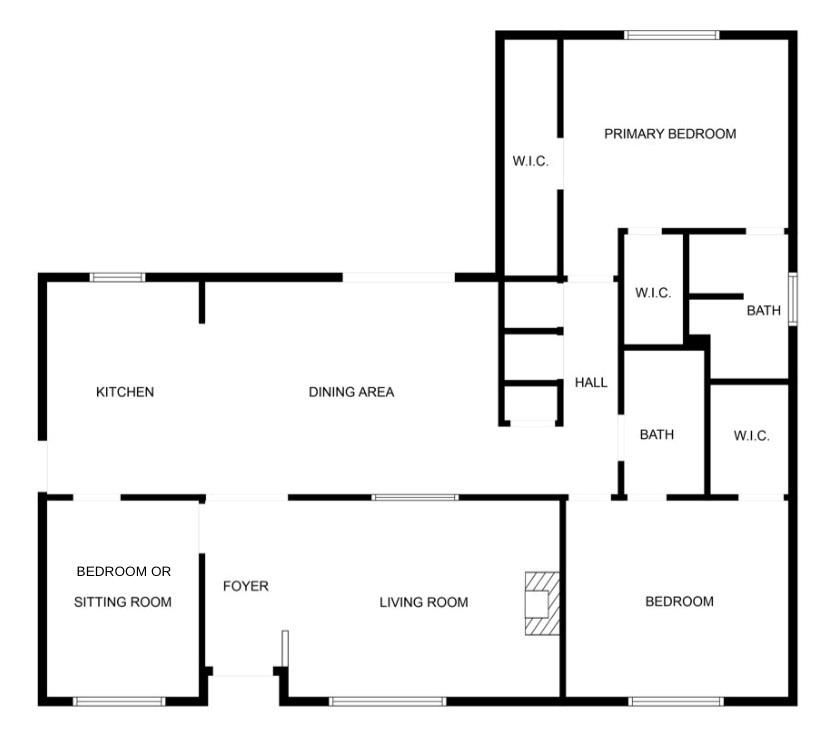Audio narrative 

Description
Welcome to your beautiful home in the vibrant community of East Travis Heights. This 60's contemporary stands proudly on an oversized corner lot, boasting a blend of modern updates & timeless charm. With over 9k sqft of land and corner access, this property offers endless possibilities. Step inside to discover light & expansive hardwood floors & abundant natural light. The entertainers kitchen features stainless appliances, granite counters, & a convenient breakfast bar opening to the dining area, perfect for hosting gatherings with loved ones. The current owners use a former bedroom as a movie room, but you can create a space that is specific to your needs. And when it's time to unwind outdoors, step into your expansive backyard, providing ample space for dining, gardening, or simply basking in the sunshine. Don't forget about your extra SQFT (approx 168)not included in the main home! Whether it's creating extra room for family & friends or maximizing its potential as an Airbnb income generator, your detached space will allow for versatility & creativity. Since purchasing, numerous updates have enhanced the home's functionality. All windows have been replaced to double-paned glass, including special security glass in the patio door and back windows. Removal of the old gas heater vent, & upgrades to the electrical panel ensure peace of mind & efficiency. Plus, the hall bathroom has been completely revamped. The appeal doesn't end at your doorstep. East Riverside has transformed into a thriving destination, offering an eclectic blend of music venues, dining options, & retail experiences. From the SOCO district to Town Lake & bikable to Ann & Roy Butler Hike/Bike, everything you desire is just moments away! Travis Heights Elementary stands as a beacon of educational excellence. With a focus on personalized learning, dual-language programs, & a rich curriculum of fine arts and technology, students thrive in an environment that nurtures their passions and talents.
Interior
Exterior
Rooms
Lot information
Additional information
*Disclaimer: Listing broker's offer of compensation is made only to participants of the MLS where the listing is filed.
View analytics
Total views

Property tax

Cost/Sqft based on tax value
| ---------- | ---------- | ---------- | ---------- |
|---|---|---|---|
| ---------- | ---------- | ---------- | ---------- |
| ---------- | ---------- | ---------- | ---------- |
| ---------- | ---------- | ---------- | ---------- |
| ---------- | ---------- | ---------- | ---------- |
| ---------- | ---------- | ---------- | ---------- |
-------------
| ------------- | ------------- |
| ------------- | ------------- |
| -------------------------- | ------------- |
| -------------------------- | ------------- |
| ------------- | ------------- |
-------------
| ------------- | ------------- |
| ------------- | ------------- |
| ------------- | ------------- |
| ------------- | ------------- |
| ------------- | ------------- |
Down Payment Assistance
Mortgage
Subdivision Facts
-----------------------------------------------------------------------------

----------------------
Schools
School information is computer generated and may not be accurate or current. Buyer must independently verify and confirm enrollment. Please contact the school district to determine the schools to which this property is zoned.
Assigned schools
Nearby schools 
Noise factors

Source
Nearby similar homes for sale
Nearby similar homes for rent
Nearby recently sold homes
1723 Fawn Dr, Austin, TX 78741. View photos, map, tax, nearby homes for sale, home values, school info...









































