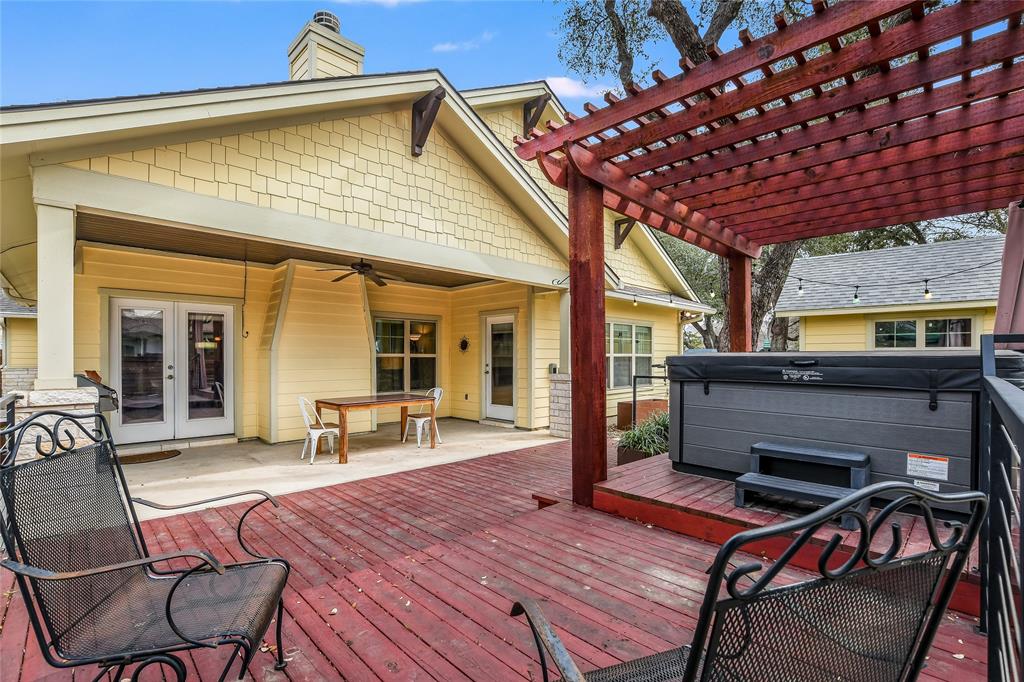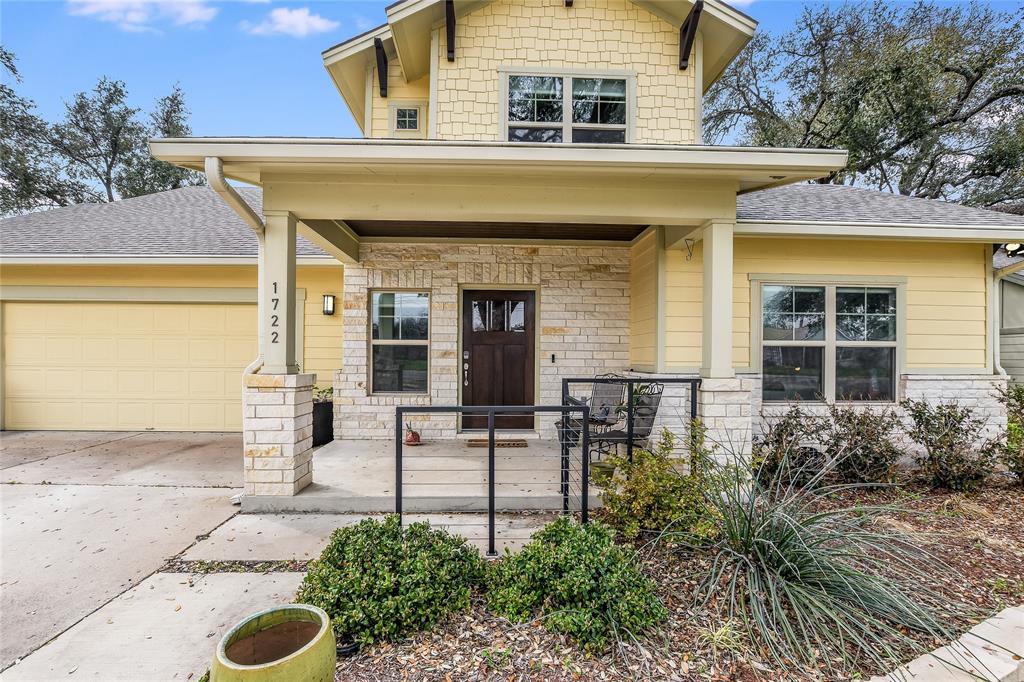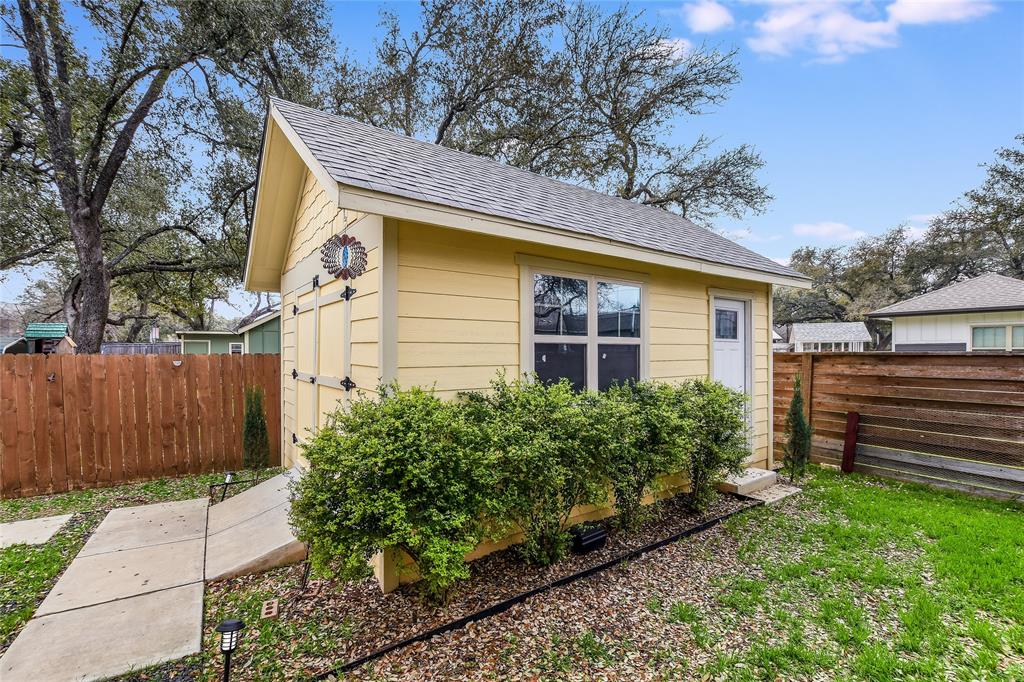Audio narrative 
Description
Nestled within the charming ambiance of Georgetown, Texas, this delightful Craftsman-style residence beckons with its timeless appeal and enviable location just a short stroll away from the vibrant town square. Set upon a spacious .24-acre lot adorned with majestic Heritage Oaks, this home offers a serene retreat shaded by nature's canopy, providing respite from the Texas summer sun. Step inside to discover where modern comfort meets classic charm. The sparkling kitchen with shaker styled cabinets, overlooks the inviting dining and living areas, creating an ideal space for both casual meals and entertaining gatherings. A striking fireplace adds warmth and character to the living room, creating a cozy atmosphere during cooler evenings. Retreat to the main bedroom suite, where luxury awaits with an ensuite bath featuring a sumptuous soaking tub, separate shower, and elegant double vanity. A guest bedroom with a full bath on the main floor offers convenience and flexibility for hosting visitors. Upstairs you'll find two additional bedrooms and another full bath, providing ample space for family members or guests. Outside, the backyard oasis beckons with its expansive covered patio and pergola-covered deck, offering the perfect setting for al fresco dining, relaxing in the shade, or simply enjoying the beauty of nature. With its blend of modern amenities and timeless craftsmanship, this Georgetown gem offers a lifestyle of comfort, convenience, and serene beauty in the heart of historic Texas charm.
Interior
Exterior
Rooms
Lot information
Additional information
*Disclaimer: Listing broker's offer of compensation is made only to participants of the MLS where the listing is filed.
View analytics
Total views

Property tax

Cost/Sqft based on tax value
| ---------- | ---------- | ---------- | ---------- |
|---|---|---|---|
| ---------- | ---------- | ---------- | ---------- |
| ---------- | ---------- | ---------- | ---------- |
| ---------- | ---------- | ---------- | ---------- |
| ---------- | ---------- | ---------- | ---------- |
| ---------- | ---------- | ---------- | ---------- |
-------------
| ------------- | ------------- |
| ------------- | ------------- |
| -------------------------- | ------------- |
| -------------------------- | ------------- |
| ------------- | ------------- |
-------------
| ------------- | ------------- |
| ------------- | ------------- |
| ------------- | ------------- |
| ------------- | ------------- |
| ------------- | ------------- |
Down Payment Assistance
Mortgage
Subdivision Facts
-----------------------------------------------------------------------------

----------------------
Schools
School information is computer generated and may not be accurate or current. Buyer must independently verify and confirm enrollment. Please contact the school district to determine the schools to which this property is zoned.
Assigned schools
Nearby schools 
Noise factors

Listing broker
Source
Nearby similar homes for sale
Nearby similar homes for rent
Nearby recently sold homes
1722 Leander St, Georgetown, TX 78626. View photos, map, tax, nearby homes for sale, home values, school info...



























