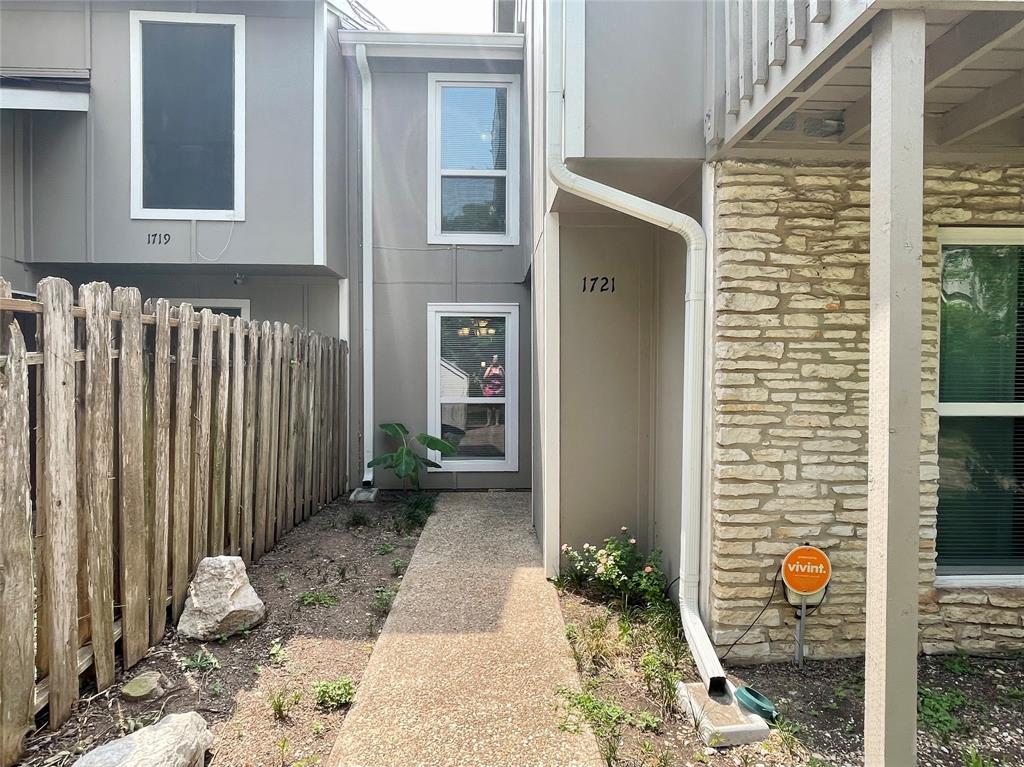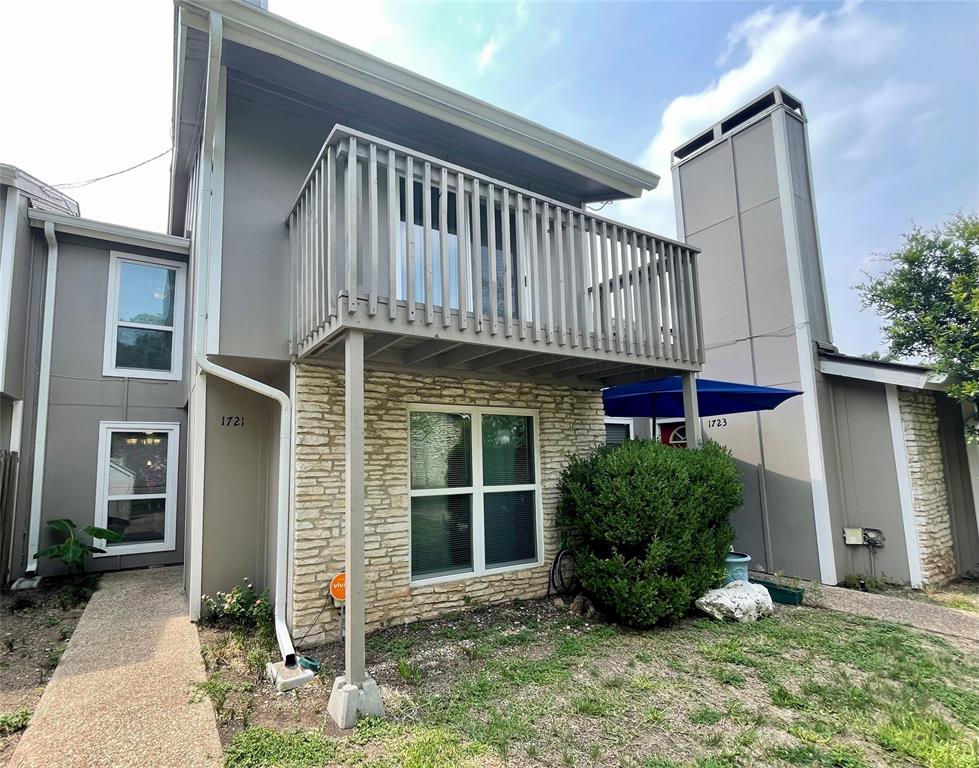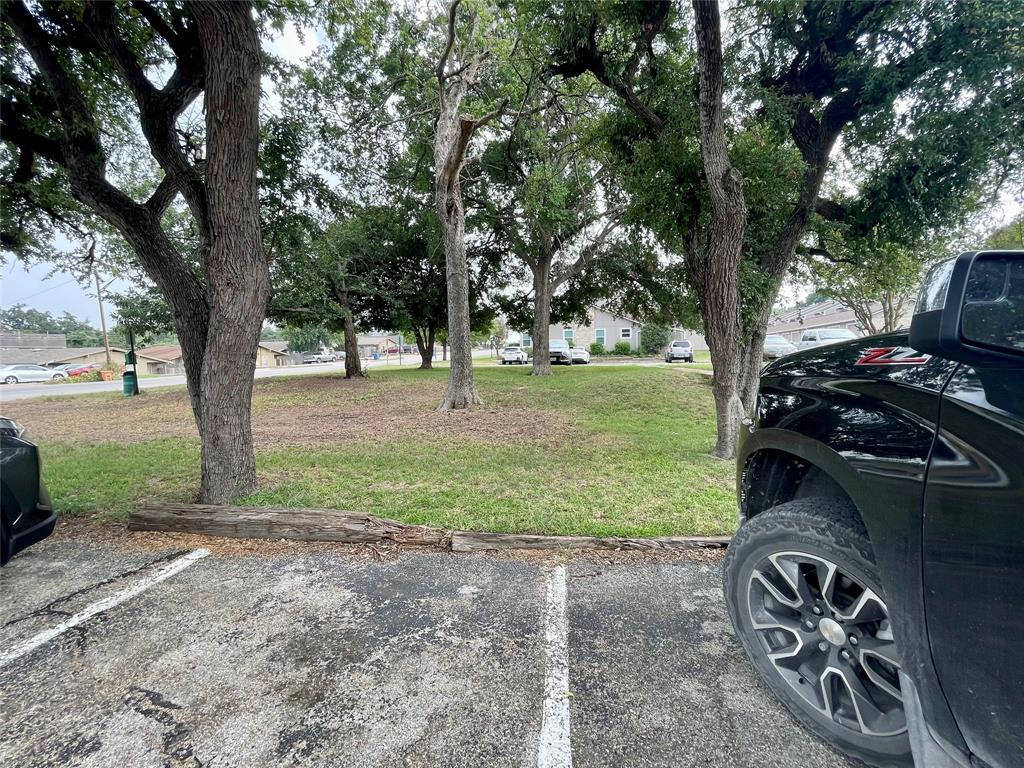Audio narrative 
Description
You’ll want to hug your agent for bringing you here! Centrally located, just a hop, skip and a jump from the heart of SoCo, I-35 and Downtown, this beautifully updated condo is a modern urban retreat. Enter the cozy living room with a stone fireplace and continue through the formal dining room to the chic, upgraded kitchen featuring beautiful cabinets, granite countertops, and stainless appliances. A stylish half bathroom and laundry room round out the main floor. The kitchen window overlooks your own private courtyard. Stay clean, Austin, with the help of the washer and dryer inside your private two car garage! Upstairs, you'll find three spacious bedrooms, and two full bathrooms. The primary bedroom features a walkout balcony perfect for morning coffee or catching the breeze on a lazy ATX afternoon. Beautifully maintained grounds with a lovely private vibe, pool and tennis courts. Community has Google Fiber. Everything you need for city living tucked away in a wooded, secluded setting. Easy access to IH 35, St Edwards, ACC, UT, and McKinney Falls state park. Also close to E Riverside Dr. dining, Oltorf, Hwy 71, airport, restaurants, and major businesses in South Austin. Welcome home and #lovewhereyoulive
Interior
Exterior
Rooms
Lot information
Additional information
*Disclaimer: Listing broker's offer of compensation is made only to participants of the MLS where the listing is filed.
Lease information
View analytics
Total views

Down Payment Assistance
Subdivision Facts
-----------------------------------------------------------------------------

----------------------
Schools
School information is computer generated and may not be accurate or current. Buyer must independently verify and confirm enrollment. Please contact the school district to determine the schools to which this property is zoned.
Assigned schools
Nearby schools 
Noise factors

Listing broker
Source
Nearby similar homes for sale
Nearby similar homes for rent
Nearby recently sold homes
Rent vs. Buy Report
1721 Timber Ridge Dr, Austin, TX 78741. View photos, map, tax, nearby homes for sale, home values, school info...































