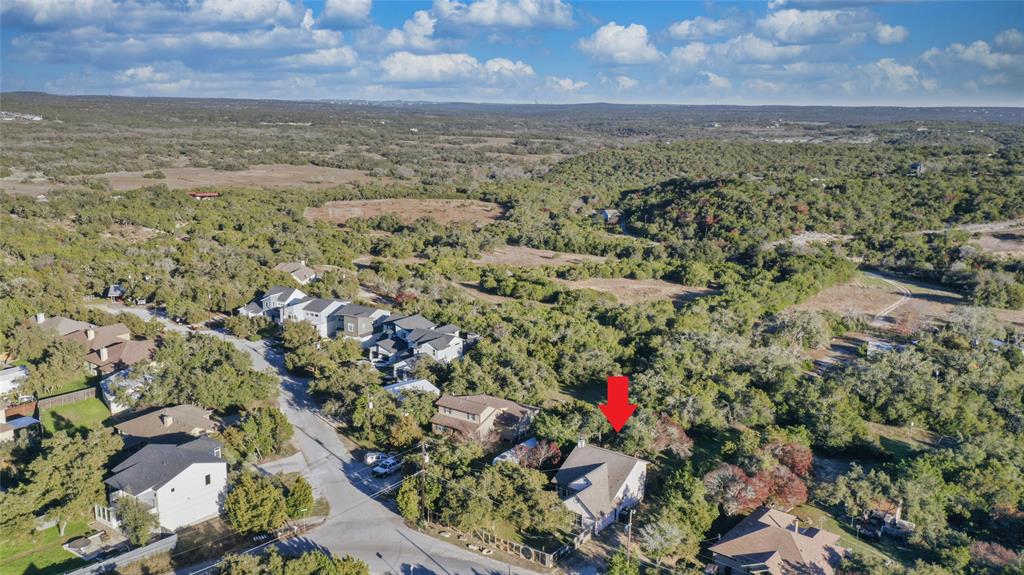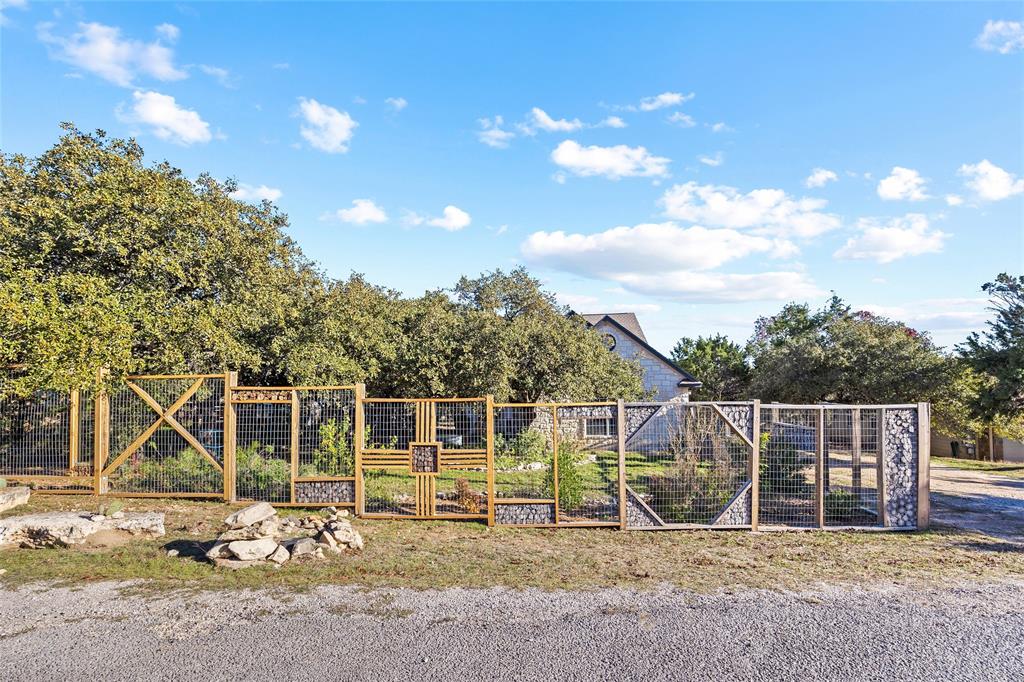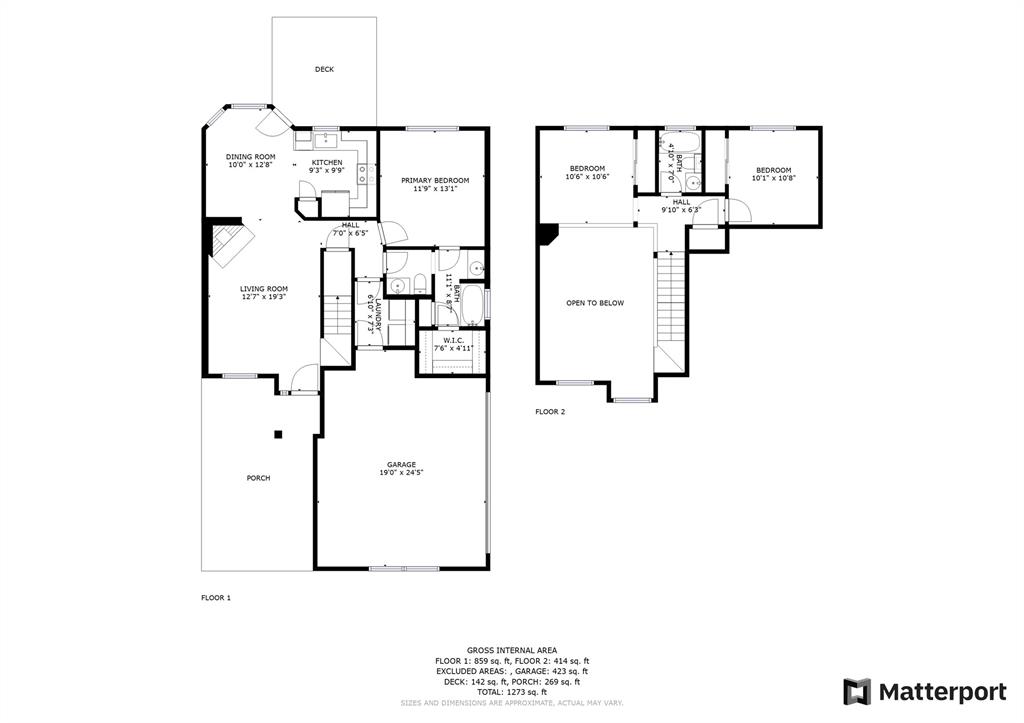Audio narrative 
Description
Welcome to your dream retreat nestled in the heart of Central Texas! This stone-adorned home boasts a unique charm, situated in a picturesque setting backing to a sprawling ranch. As you approach, the front yard welcomes you with a beautifully landscaped oasis featuring low-water-use native plants, complemented by a custom-built and designed front fence. Inside, the spacious living area opens up with soaring ceilings, anchored by a cozy wood-burning fireplace that invites you to unwind and relax. The kitchen has all you could need with ample cabinet storage, stainless steel appliances, smooth granite countertops, and a generously sized dining area that overlooks the lush backyard. The primary suite, conveniently located on the first floor, is a sanctuary of its own with bamboo flooring, a walk-in closet, and a jack-and-jill style en suite bathroom ensuring guests have easy access to a full bathroom on the main level. Upstairs, you’ll discover the remaining bedroom and full bathroom as well as a flexible loft space that could easily be converted into a third bedroom, providing privacy and versatility. If you wanted to keep the loft, the original plan of the house had the attic rendered as a third bedroom and has the space/ability to be framed out for another room. Outside, the oversized and heavily treed lot creates a serene and private environment. The cowboy-style small pool positioned just off the deck is perfect for cooling off on warm Texas days. The expansive backyard invites you to gather around the firepit under the stars, creating a perfect setting for entertaining or enjoying quiet evenings. Keep an eye out for wildlife as you appreciate the beauty of nature from the comfort of your own backyard. In addition to the 2-car garage, you and your guests will have plenty of space for parking. Members of this neighborhood have access to Deer Creek Lake which is less than a mile away. Don't miss the opportunity to make this one-of-a-kind property your own!
Interior
Exterior
Rooms
Lot information
Additional information
*Disclaimer: Listing broker's offer of compensation is made only to participants of the MLS where the listing is filed.
Financial
View analytics
Total views

Property tax

Cost/Sqft based on tax value
| ---------- | ---------- | ---------- | ---------- |
|---|---|---|---|
| ---------- | ---------- | ---------- | ---------- |
| ---------- | ---------- | ---------- | ---------- |
| ---------- | ---------- | ---------- | ---------- |
| ---------- | ---------- | ---------- | ---------- |
| ---------- | ---------- | ---------- | ---------- |
-------------
| ------------- | ------------- |
| ------------- | ------------- |
| -------------------------- | ------------- |
| -------------------------- | ------------- |
| ------------- | ------------- |
-------------
| ------------- | ------------- |
| ------------- | ------------- |
| ------------- | ------------- |
| ------------- | ------------- |
| ------------- | ------------- |
Down Payment Assistance
Mortgage
Subdivision Facts
-----------------------------------------------------------------------------

----------------------
Schools
School information is computer generated and may not be accurate or current. Buyer must independently verify and confirm enrollment. Please contact the school district to determine the schools to which this property is zoned.
Assigned schools
Nearby schools 
Source
Nearby similar homes for sale
Nearby similar homes for rent
Nearby recently sold homes
17202 Panorama Dr, Dripping Springs, TX 78620. View photos, map, tax, nearby homes for sale, home values, school info...




































