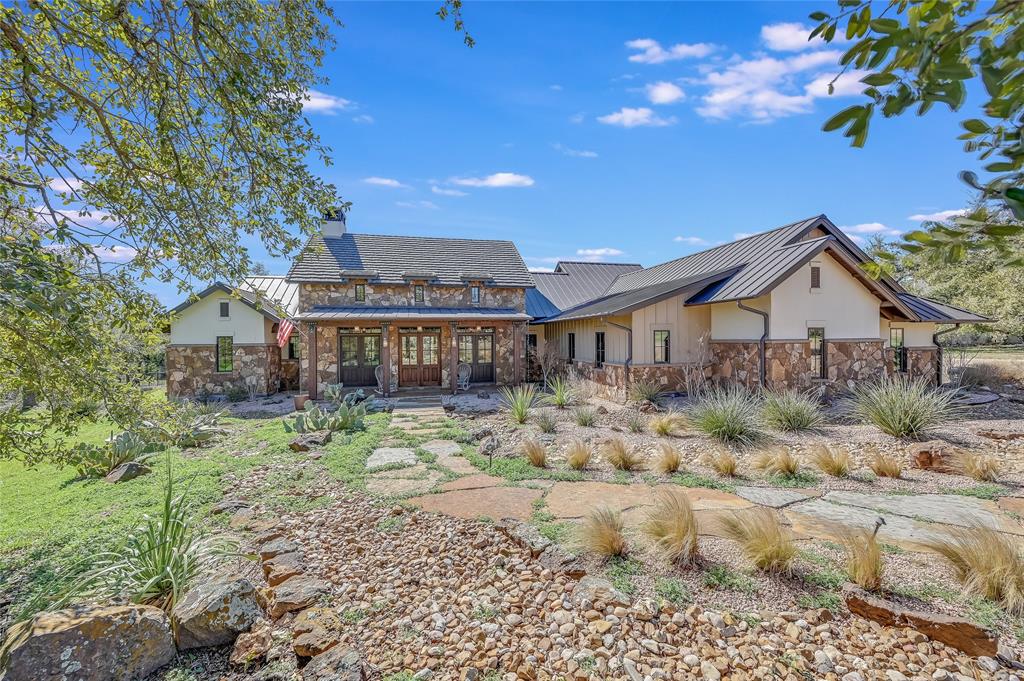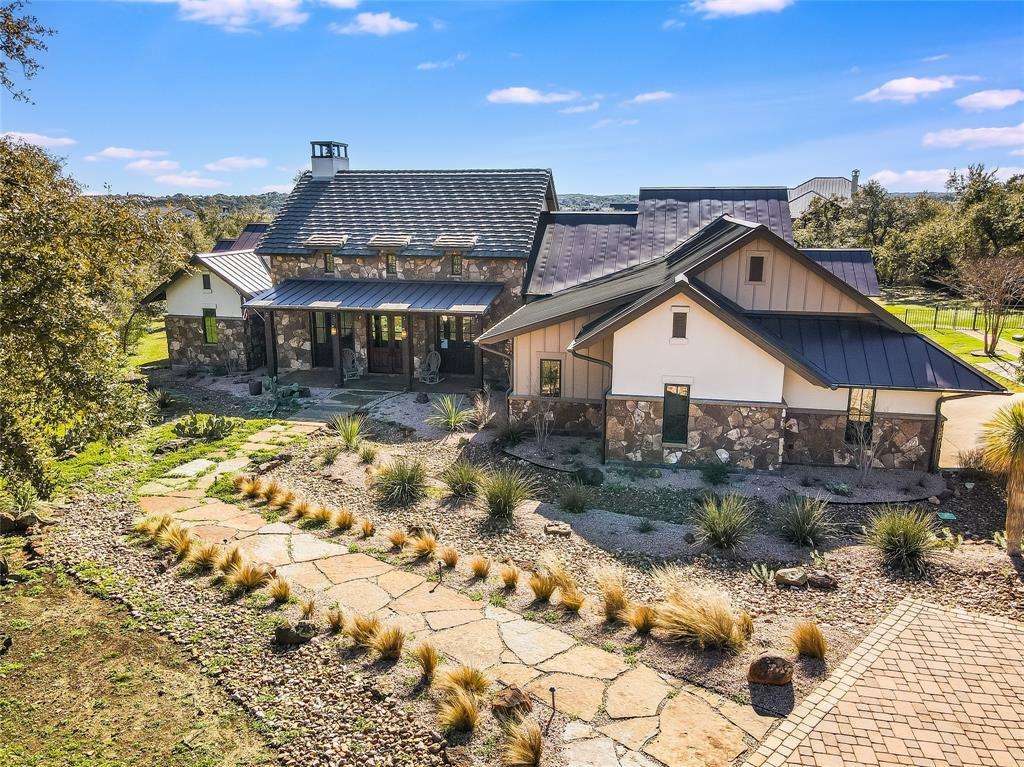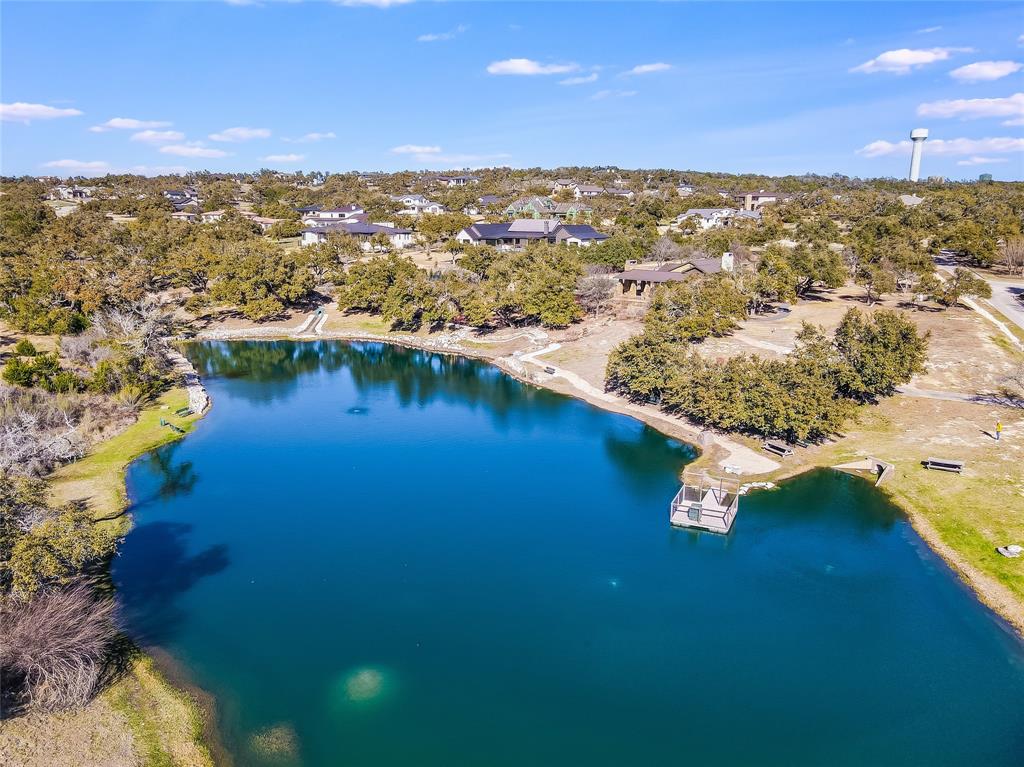Audio narrative 
Description
Hill Country Paradise: A Masterpiece of Elegance and Comfort in Belvedere Discover the epitome of luxury living in the prestigious gated community of Belvedere with this meticulously crafted residence. Designed with an unwavering attention to detail, this home represents the perfect fusion of quality, style, and functionality, ensuring every aspect radiates excellence. Upon entering, be welcomed by the inviting ambiance created by the stack stone fireplace, hand-hewn beams, and a warm atmosphere that sets the stage for the impeccable details that unfold. The residence boasts a kitchen that is nothing short of a masterpiece. Renovated with precision, it features top-of-the-line Thermador appliances. The primary suite is a sanctuary of luxury, offering a private living room with a fireplace, an office nook, and direct access to the patio and pool area. The oversized bathroom ensures a spa-like experience with dual vanities, dual water closets, a soaking tub, a walk-in shower, and his and her custom closets. This home is designed to seamlessly integrate indoor and outdoor living, encouraging you to enjoy the expansive covered patio, resort-style pool and spa, and vast backyard. Automatic sun shades and a separate outdoor kitchen and bar elevate the back patio into a versatile space ideal for entertaining. A recent addition of a wine room provides an exquisite space for your collection, while a bonus room above the 3-car garage offers potential for conversion into additional living space, adding flexibility to meet your needs. Belvedere is an award-winning community with neighborhood amenities including a lazy river pool, splash pad, sports court, Pickleball court, playscape, fishing pond, and an 80-acre nature preserve with hike and bike trails. Conveniently located 15 minutes from the Hill Country Galleria Mall, grocery stores, and dining, and a short 30 minutes to Downtown Austin. Zoned to the prestigious Lake Travis ISD.
Rooms
Interior
Exterior
Lot information
Additional information
*Disclaimer: Listing broker's offer of compensation is made only to participants of the MLS where the listing is filed.
Financial
View analytics
Total views

Property tax

Cost/Sqft based on tax value
| ---------- | ---------- | ---------- | ---------- |
|---|---|---|---|
| ---------- | ---------- | ---------- | ---------- |
| ---------- | ---------- | ---------- | ---------- |
| ---------- | ---------- | ---------- | ---------- |
| ---------- | ---------- | ---------- | ---------- |
| ---------- | ---------- | ---------- | ---------- |
-------------
| ------------- | ------------- |
| ------------- | ------------- |
| -------------------------- | ------------- |
| -------------------------- | ------------- |
| ------------- | ------------- |
-------------
| ------------- | ------------- |
| ------------- | ------------- |
| ------------- | ------------- |
| ------------- | ------------- |
| ------------- | ------------- |
Mortgage
Subdivision Facts
-----------------------------------------------------------------------------

----------------------
Schools
School information is computer generated and may not be accurate or current. Buyer must independently verify and confirm enrollment. Please contact the school district to determine the schools to which this property is zoned.
Assigned schools
Nearby schools 
Source
Nearby similar homes for sale
Nearby similar homes for rent
Nearby recently sold homes
17117 Flagler Dr, Austin, TX 78738. View photos, map, tax, nearby homes for sale, home values, school info...










































