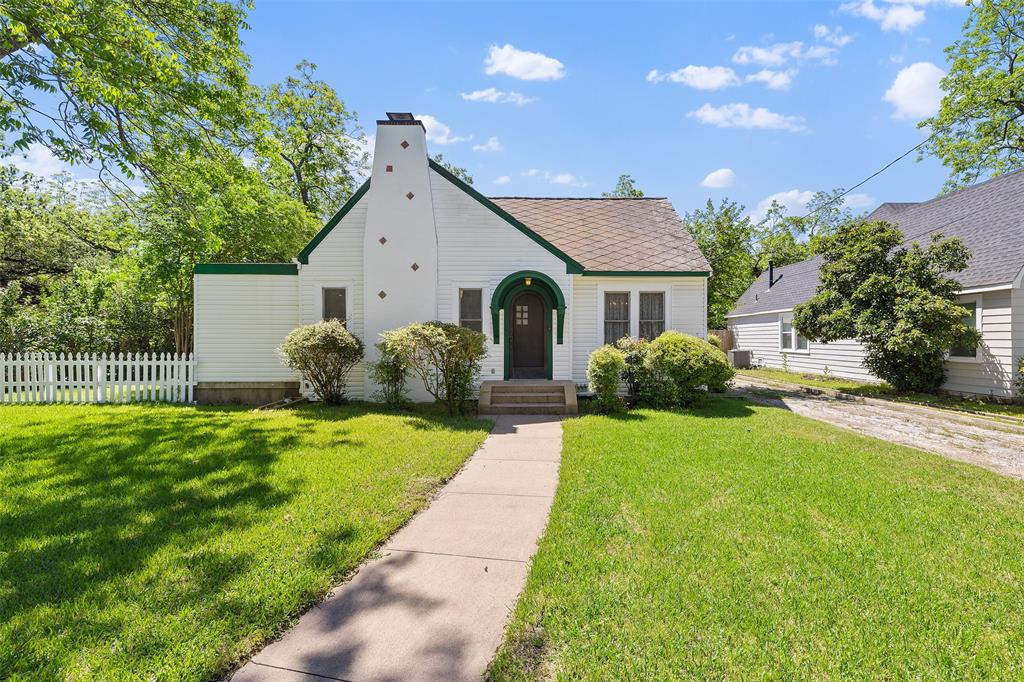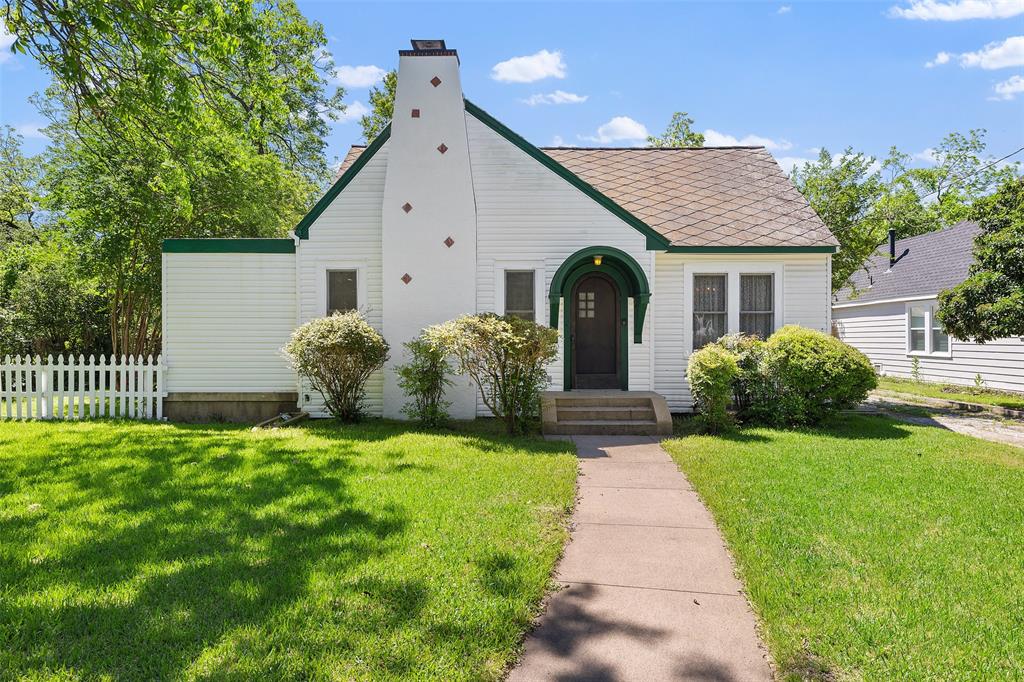Audio narrative 
Description
Welcome to this enchanting 3 bed, 2 bath cottage surrounded by some of Taylor's quintessential historic homes. Built in 1929, this home exudes character and warmth, offering a unique blend of vintage allure and modern comforts.Conveniently located in one of Taylor's most sought after neighborhoods, this home offers proximity to local shops, restaurants, the Samsung project, and parks. Enjoy easy access to major highways for seamless commuting to nearby cities. Step inside to discover a haven of comfort and style, where hardwood floors and high ceilings create an inviting atmosphere. Ample windows flood the home with natural light, highlighting the historic details and architectural charm. Immerse yourself in the rich history of Taylor homes with unique features such as wide halls, built-in accents, and exquisite stained glass windows.The butler's pantry adds a touch of elegance, while oversized bedrooms provide plenty of space for rest and relaxation. Situated on a spacious lot, this home boasts large shady front and back yards, perfect for outdoor gatherings and leisurely afternoons. Explore the possibilities with an exterior storage building, ideal for storing gardening tools or creating a secondary workshop. Discover a multi-use shop equipped with water and electric, providing endless opportunities for hobbies or creative endeavors.
Interior
Exterior
Rooms
Lot information
View analytics
Total views

Property tax

Cost/Sqft based on tax value
| ---------- | ---------- | ---------- | ---------- |
|---|---|---|---|
| ---------- | ---------- | ---------- | ---------- |
| ---------- | ---------- | ---------- | ---------- |
| ---------- | ---------- | ---------- | ---------- |
| ---------- | ---------- | ---------- | ---------- |
| ---------- | ---------- | ---------- | ---------- |
-------------
| ------------- | ------------- |
| ------------- | ------------- |
| -------------------------- | ------------- |
| -------------------------- | ------------- |
| ------------- | ------------- |
-------------
| ------------- | ------------- |
| ------------- | ------------- |
| ------------- | ------------- |
| ------------- | ------------- |
| ------------- | ------------- |
Down Payment Assistance
Mortgage
Subdivision Facts
-----------------------------------------------------------------------------

----------------------
Schools
School information is computer generated and may not be accurate or current. Buyer must independently verify and confirm enrollment. Please contact the school district to determine the schools to which this property is zoned.
Assigned schools
Nearby schools 
Listing broker
Source
Nearby similar homes for sale
Nearby similar homes for rent
Nearby recently sold homes
1709 W Lake Dr, Taylor, TX 76574. View photos, map, tax, nearby homes for sale, home values, school info...






































