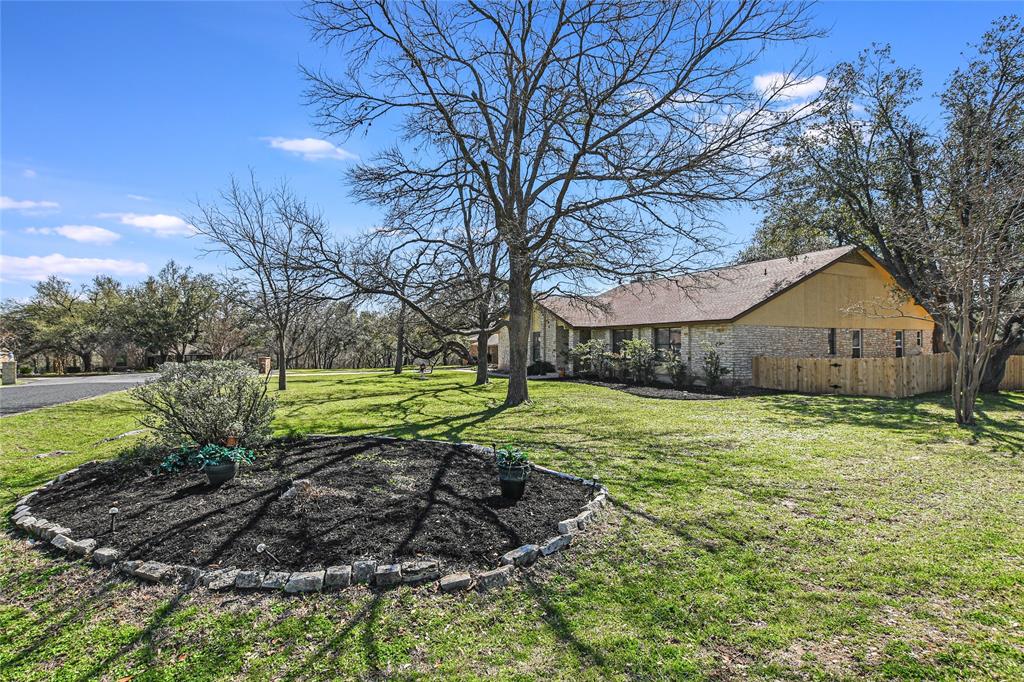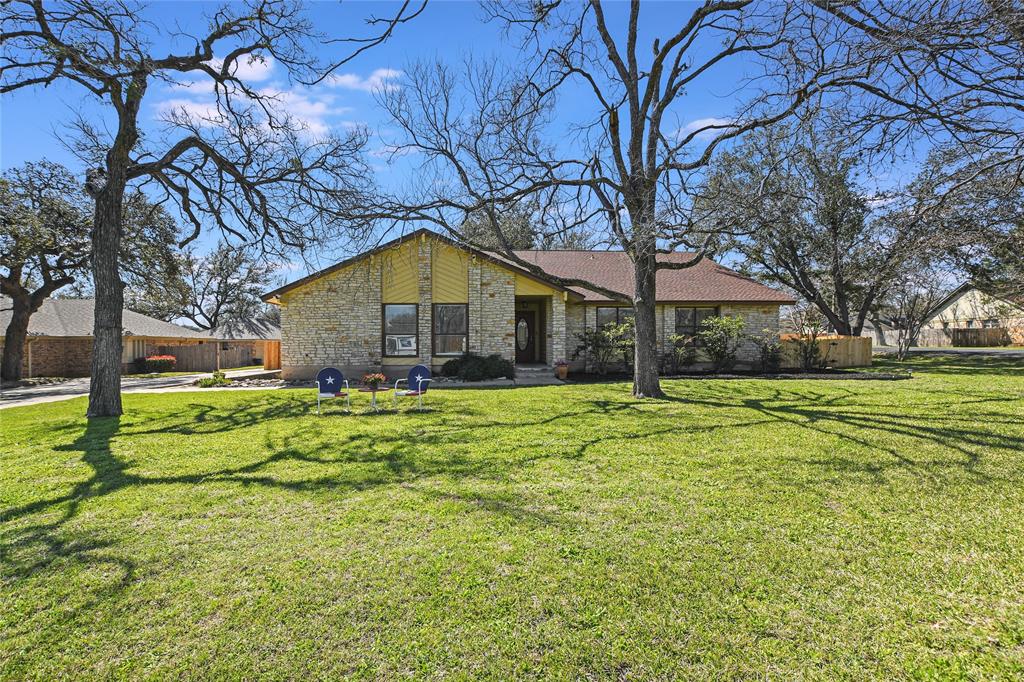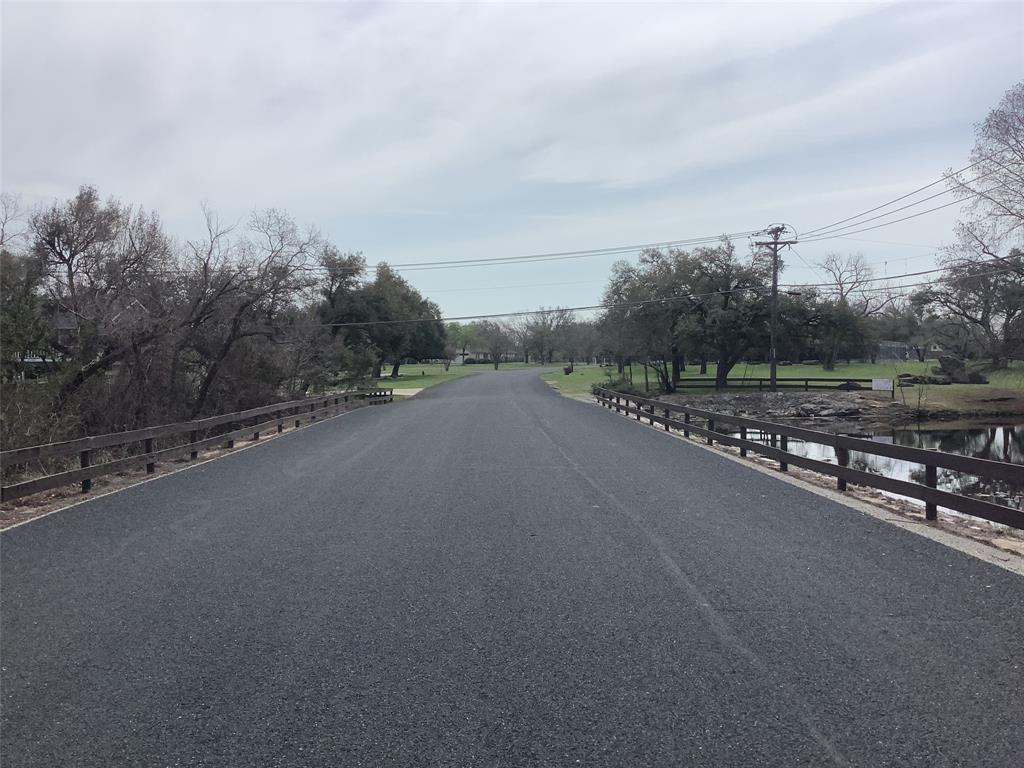Audio narrative 
Description
This beautifully updated home on a culdesac and a corner lot in the coveted Tonkawa Springs neighborhood is the perfect combination of casual elegance and country charm. The light and bright one story structure sits on half (.49) of an acre among the majestic oaks of Tonkawa Springs. As you enter, you will be greeted by high beamed ceilings and large windows that overlook the expansive back yard. The bright kitchen and breakfast nook off of the living room open to a formal dining room/office/flex room. The home has hard floors throughout most of the living areas and abounds with windows allowing the sunlight to flood in. The master bedroom is oversized with a luxurious full bathroom which includes a soaking tub, a huge walk in shower, and a beautiful sky light. The 2nd and 3rd bedrooms are off of the main hall with a recently updated (Feb, 2024) full bathroom with a quartz countertop, black fixtures, a double vanity, and subway tile. As you step into the back yard, you will feel the peace and serenity of the space and the beautiful mature trees engulf you. Come see why Tonkawa Springs is one of the most desirable and exclusive neighborhoods in Round Rock. Every home in the neighborhood sits on .49 - 2.5 acres and the neighborhood features a private pond, green space, and tennis/pickle ball courts. The schools are stellar, the streets are calm and quiet, the tax rate is low, the HOA dues are minimal, and it is close to everything Round Rock has to offer! To get in to Tonkawa Springs for under $600,000 is a feat. Come see this gem before it’s gone!
Interior
Exterior
Rooms
Lot information
Additional information
*Disclaimer: Listing broker's offer of compensation is made only to participants of the MLS where the listing is filed.
Financial
View analytics
Total views

Property tax

Cost/Sqft based on tax value
| ---------- | ---------- | ---------- | ---------- |
|---|---|---|---|
| ---------- | ---------- | ---------- | ---------- |
| ---------- | ---------- | ---------- | ---------- |
| ---------- | ---------- | ---------- | ---------- |
| ---------- | ---------- | ---------- | ---------- |
| ---------- | ---------- | ---------- | ---------- |
-------------
| ------------- | ------------- |
| ------------- | ------------- |
| -------------------------- | ------------- |
| -------------------------- | ------------- |
| ------------- | ------------- |
-------------
| ------------- | ------------- |
| ------------- | ------------- |
| ------------- | ------------- |
| ------------- | ------------- |
| ------------- | ------------- |
Down Payment Assistance
Mortgage
Subdivision Facts
-----------------------------------------------------------------------------

----------------------
Schools
School information is computer generated and may not be accurate or current. Buyer must independently verify and confirm enrollment. Please contact the school district to determine the schools to which this property is zoned.
Assigned schools
Nearby schools 
Noise factors

Source
Nearby similar homes for sale
Nearby similar homes for rent
Nearby recently sold homes
1708 Blue Heron Cv, Round Rock, TX 78681. View photos, map, tax, nearby homes for sale, home values, school info...

































