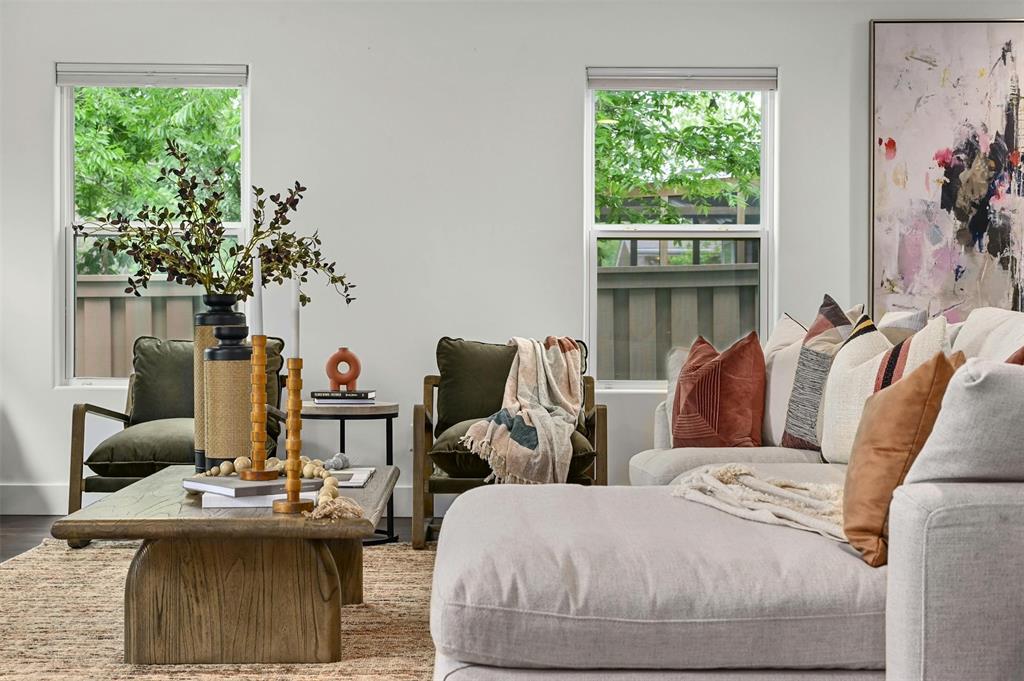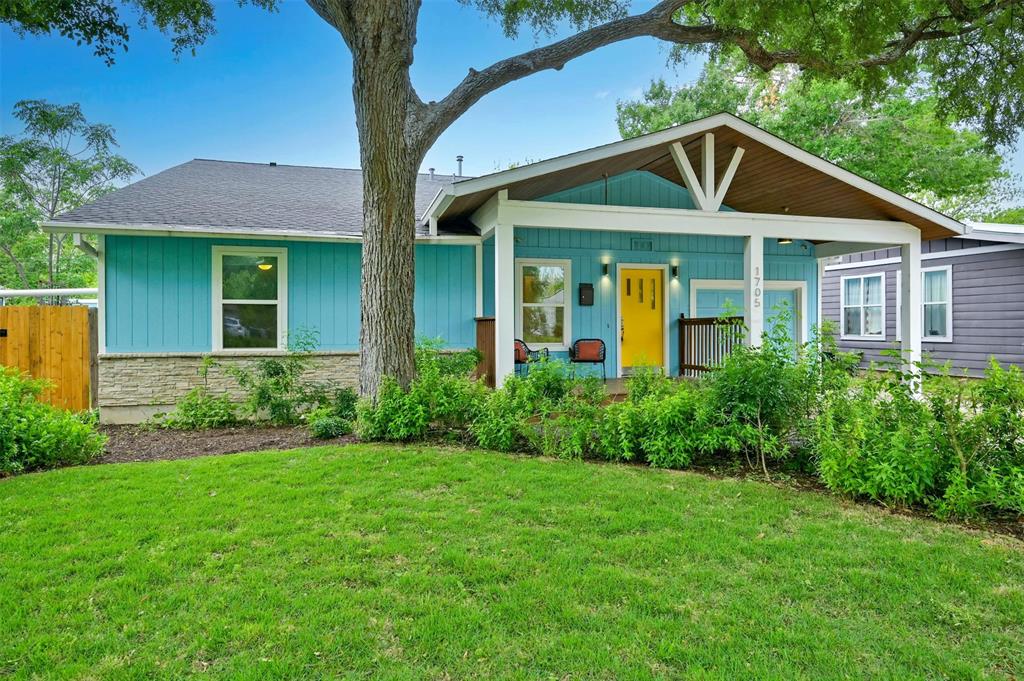Audio narrative 
Description
Welcome to this captivating residence located at 1705 Richcreek in the immensely popular Crestview neighborhood. This meticulously upgraded property boasts an array of modern enhancements designed to elevate your living experience. Step into sustainability with a state-of-the-art solar system installed by Freedom Solar. This eco-conscious addition includes 34 solar panels (2016 and 2023) and 3 Tesla Powerwalls (2023), ensuring energy efficiency and reliability. With a utility meter and electrical panel upgrade to 200 amps (2023), this home is equipped to meet your power needs in daily living and blackouts. Inside the garage, discover a 240-volt EV outlet paired with a Tesla wall connector (2023), offering convenience for electric vehicle owners. Experience culinary excellence in the gourmet kitchen with silestone counters and stainless appliances. The kitchen is open to the living room awash in natural light. In the primary bath, indulge in luxury with a steam shower adorned with exquisite tile work, creating a serene oasis for relaxation and rejuvenation (2023). Further enhancing the property's efficiency, foam insulation surrounds the office and two front bedrooms, providing optimal sound control. Outside, enjoy lush greenery with new sod (2023) and a new fence along the southern side (2023) and Western side (2018) of the backyard. Nestled on one of the most coveted blocks in the neighborhood, this home offers the quintessential Austin lifestyle within arm's reach of the city's vibrant amenities. Situated just a short stroll away, indulge your taste buds at the beloved Little Deli Pizzeria, stock up on local goodies at Fresh Plus grocery store, or unwind with a glass of wine at the charming Crestview Wine Bar & Coffee Shop. Or head south to Brentwood Park, including a playground, tennis courts and shady spots for a picnic. Brentwood Elementary, featuring new buildings (2022) is also nestled within the park.
Interior
Exterior
Rooms
Lot information
Additional information
*Disclaimer: Listing broker's offer of compensation is made only to participants of the MLS where the listing is filed.
View analytics
Total views

Property tax

Cost/Sqft based on tax value
| ---------- | ---------- | ---------- | ---------- |
|---|---|---|---|
| ---------- | ---------- | ---------- | ---------- |
| ---------- | ---------- | ---------- | ---------- |
| ---------- | ---------- | ---------- | ---------- |
| ---------- | ---------- | ---------- | ---------- |
| ---------- | ---------- | ---------- | ---------- |
-------------
| ------------- | ------------- |
| ------------- | ------------- |
| -------------------------- | ------------- |
| -------------------------- | ------------- |
| ------------- | ------------- |
-------------
| ------------- | ------------- |
| ------------- | ------------- |
| ------------- | ------------- |
| ------------- | ------------- |
| ------------- | ------------- |
Mortgage
Subdivision Facts
-----------------------------------------------------------------------------

----------------------
Schools
School information is computer generated and may not be accurate or current. Buyer must independently verify and confirm enrollment. Please contact the school district to determine the schools to which this property is zoned.
Assigned schools
Nearby schools 
Noise factors

Source
Nearby similar homes for sale
Nearby similar homes for rent
Nearby recently sold homes
1705 Richcreek Rd, Austin, TX 78757. View photos, map, tax, nearby homes for sale, home values, school info...





































