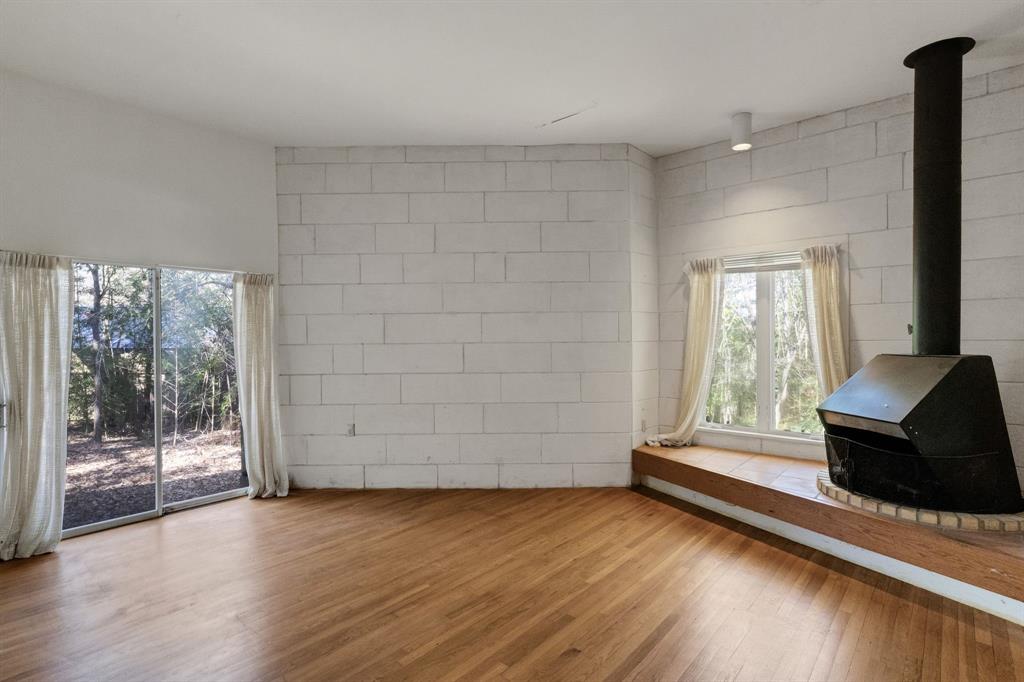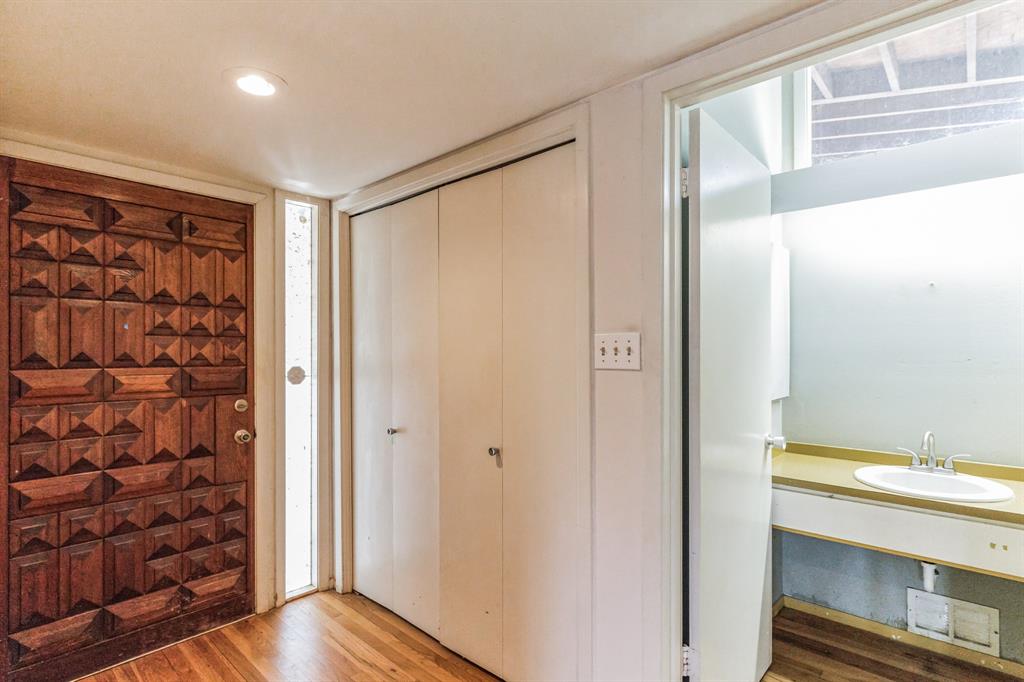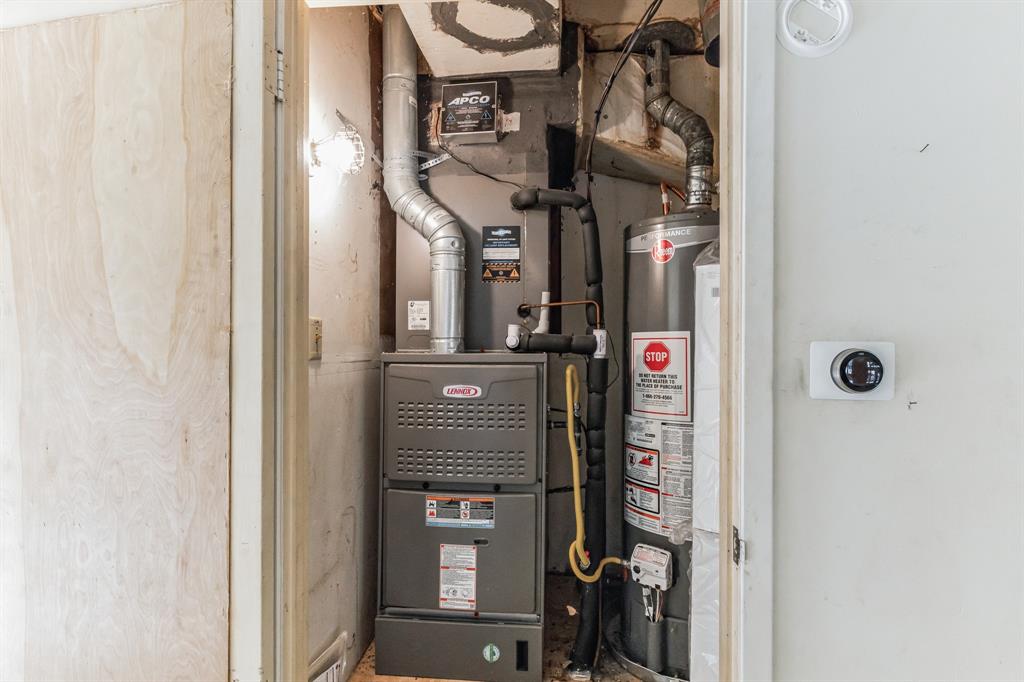Audio narrative 
Description
Located in one of the most coveted parts of the highly desirable Barton Hills neighborhood, this one-of-a-kind Robert S. Harris Architect custom mid-century home is a must-see. Built in 1966, this unique home features a distinctive layout with many angled rooms on 2 levels and sits on a huge .33-acre lot with several majestic oak trees. Other features include high ceilings & a stand-alone fireplace in the main living area, a dedicated study, and hardwood floors throughout the lower level. The home needs rehab but does have a recent HVAC and was being lived in until just recently. Within walking distance to the Barton Creek hike & bike trails, Barton Springs Pool, Zilker Park, & Barton Hills Elementary. It's also a short drive to dining & shopping on South Lamar and less than 10 minutes to Downtown. Don’t miss this rare opportunity to own an amazing piece of Austin’s architectural history.
Interior
Exterior
Rooms
Lot information
Additional information
*Disclaimer: Listing broker's offer of compensation is made only to participants of the MLS where the listing is filed.
View analytics
Total views

Property tax

Cost/Sqft based on tax value
| ---------- | ---------- | ---------- | ---------- |
|---|---|---|---|
| ---------- | ---------- | ---------- | ---------- |
| ---------- | ---------- | ---------- | ---------- |
| ---------- | ---------- | ---------- | ---------- |
| ---------- | ---------- | ---------- | ---------- |
| ---------- | ---------- | ---------- | ---------- |
-------------
| ------------- | ------------- |
| ------------- | ------------- |
| -------------------------- | ------------- |
| -------------------------- | ------------- |
| ------------- | ------------- |
-------------
| ------------- | ------------- |
| ------------- | ------------- |
| ------------- | ------------- |
| ------------- | ------------- |
| ------------- | ------------- |
Mortgage
Subdivision Facts
-----------------------------------------------------------------------------

----------------------
Schools
School information is computer generated and may not be accurate or current. Buyer must independently verify and confirm enrollment. Please contact the school district to determine the schools to which this property is zoned.
Assigned schools
Nearby schools 
Noise factors

Source
Nearby similar homes for sale
Nearby similar homes for rent
Nearby recently sold homes
1705 Cliffside Dr, Austin, TX 78704. View photos, map, tax, nearby homes for sale, home values, school info...






























