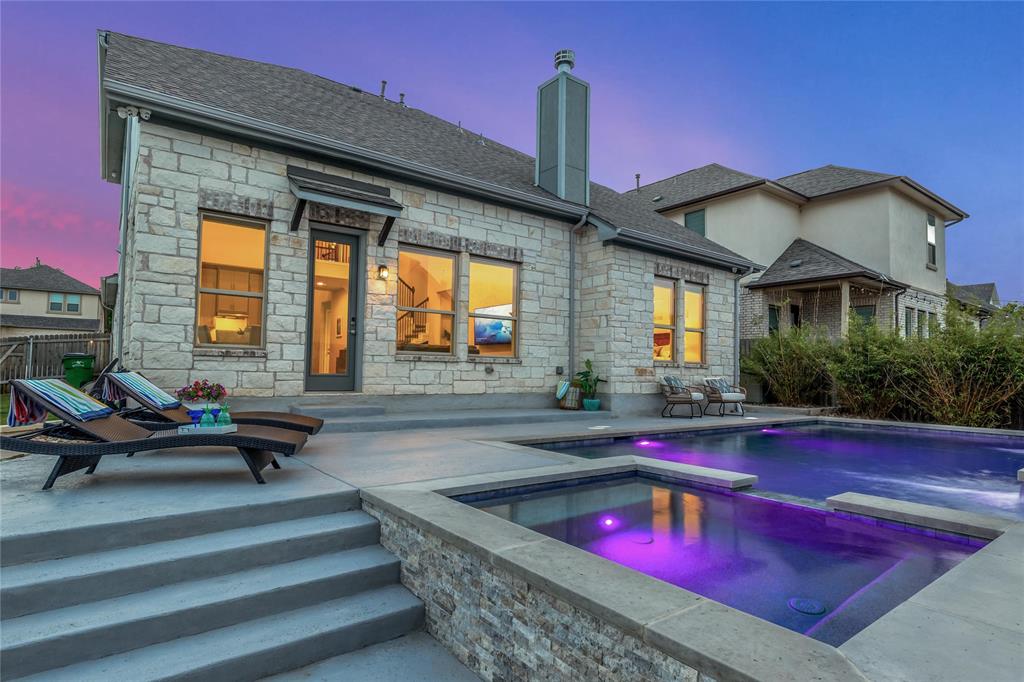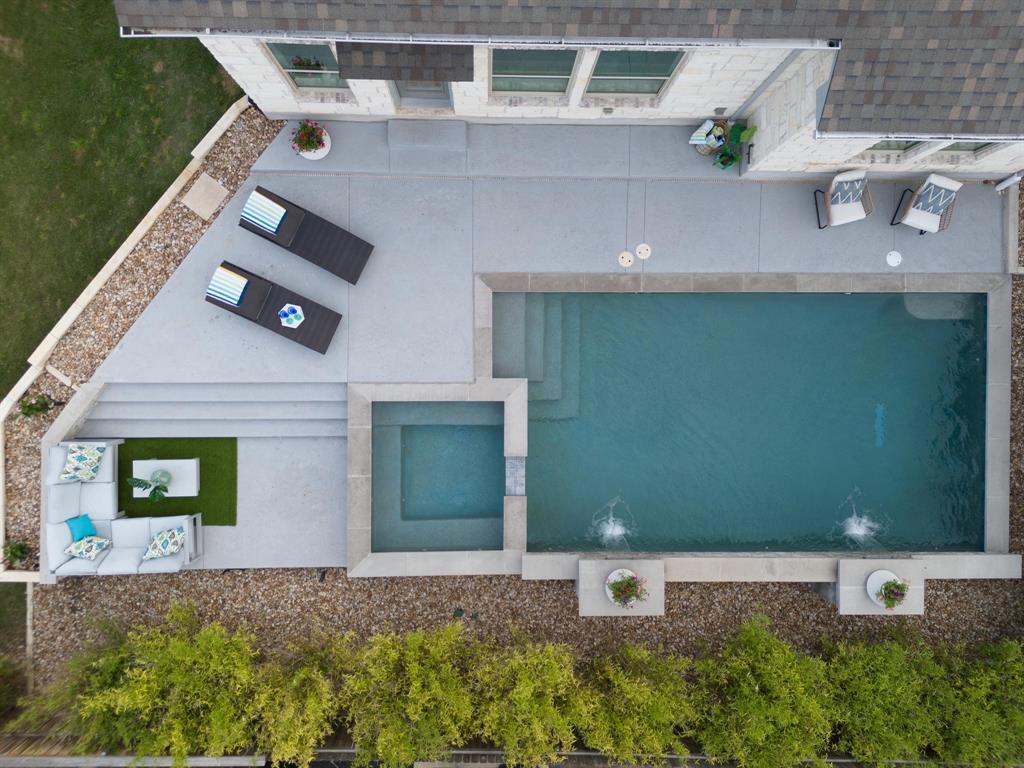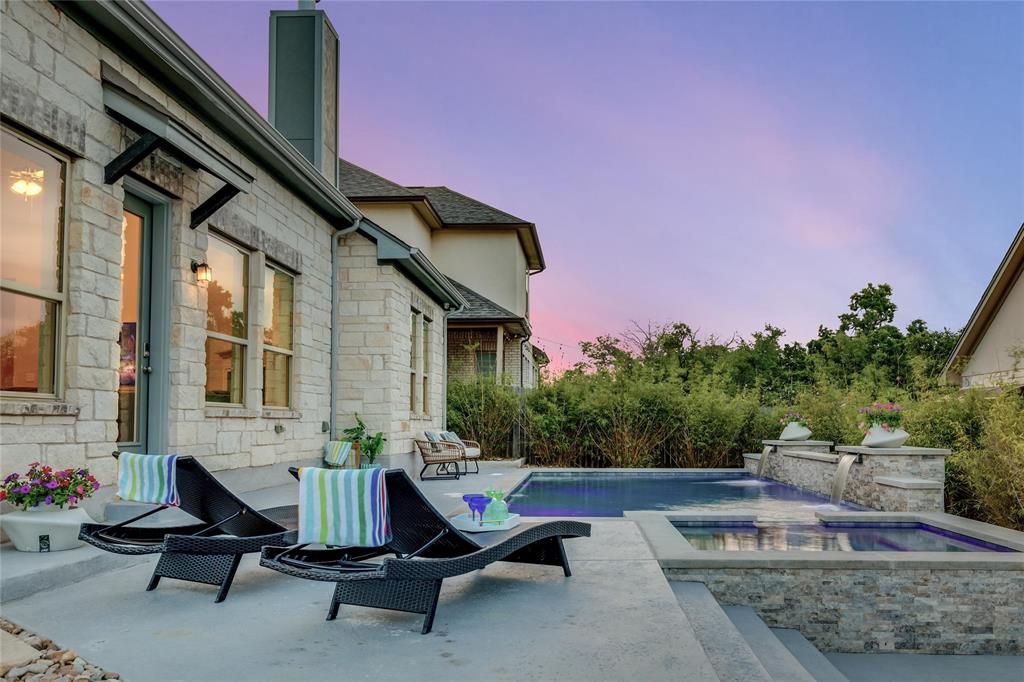Audio narrative 

Description
Just in time for summer, splash in to this stunning home built in 2020 with your own sparkling pool. You will love whiling away the hours in your own backyard with room for creatures two legged and four to roam around in the grassy fenced in corner lot yard (.19/acre). Pool has soothing waterfall feature and adjacent hot tub for soaking after a long day and current owners have planted bamboo for additional privacy. High ceilings, loads of natural light and custom levelor window coverings give this property such a warm and homey vibe. Open concept kitchen/living/breakfast area enjoys fireplace to snuggle up on the cooler nights. Kitchen boasts a large quartz island with seating, gas cooktop, stainless steel appliances and walk-in pantry. Separate dining room. Primary suite is on the main level - en-suite bath with soaking tub, walk-in shower, double vanities, linen closet and generous walk-in closet. New roof shingles October 2023. Plumbed for gas grill outside. Close to major employers, shopping, restaurants and entertainment, this one is sure to please. Acclaimed Round Rock ISD great schools.org rankings: Fern Bluff Elementary (8/10) Chisolm Trail Middle (7/10) and Round Rock High (7/10). A stone’s throw from Brushy Creek hike and bike trail. Sauls Ranch is simply a wonderful community! Buyer to independently verify all information including but not limited to square footage, lot size, year built, zoning, restrictions, taxes, schools, etc.
Interior
Exterior
Rooms
Lot information
Additional information
*Disclaimer: Listing broker's offer of compensation is made only to participants of the MLS where the listing is filed.
Financial
View analytics
Total views

Property tax

Cost/Sqft based on tax value
| ---------- | ---------- | ---------- | ---------- |
|---|---|---|---|
| ---------- | ---------- | ---------- | ---------- |
| ---------- | ---------- | ---------- | ---------- |
| ---------- | ---------- | ---------- | ---------- |
| ---------- | ---------- | ---------- | ---------- |
| ---------- | ---------- | ---------- | ---------- |
-------------
| ------------- | ------------- |
| ------------- | ------------- |
| -------------------------- | ------------- |
| -------------------------- | ------------- |
| ------------- | ------------- |
-------------
| ------------- | ------------- |
| ------------- | ------------- |
| ------------- | ------------- |
| ------------- | ------------- |
| ------------- | ------------- |
Down Payment Assistance
Mortgage
Subdivision Facts
-----------------------------------------------------------------------------

----------------------
Schools
School information is computer generated and may not be accurate or current. Buyer must independently verify and confirm enrollment. Please contact the school district to determine the schools to which this property is zoned.
Assigned schools
Nearby schools 
Noise factors

Source
Nearby similar homes for sale
Nearby similar homes for rent
Nearby recently sold homes
1702 Reprise Cv, Round Rock, TX 78681. View photos, map, tax, nearby homes for sale, home values, school info...



































