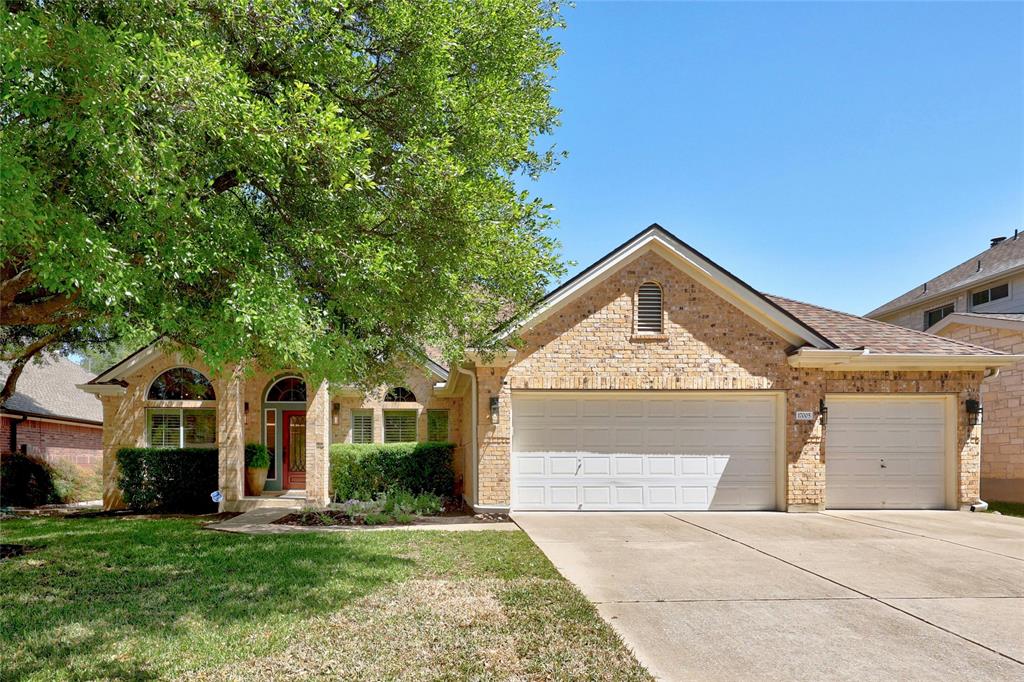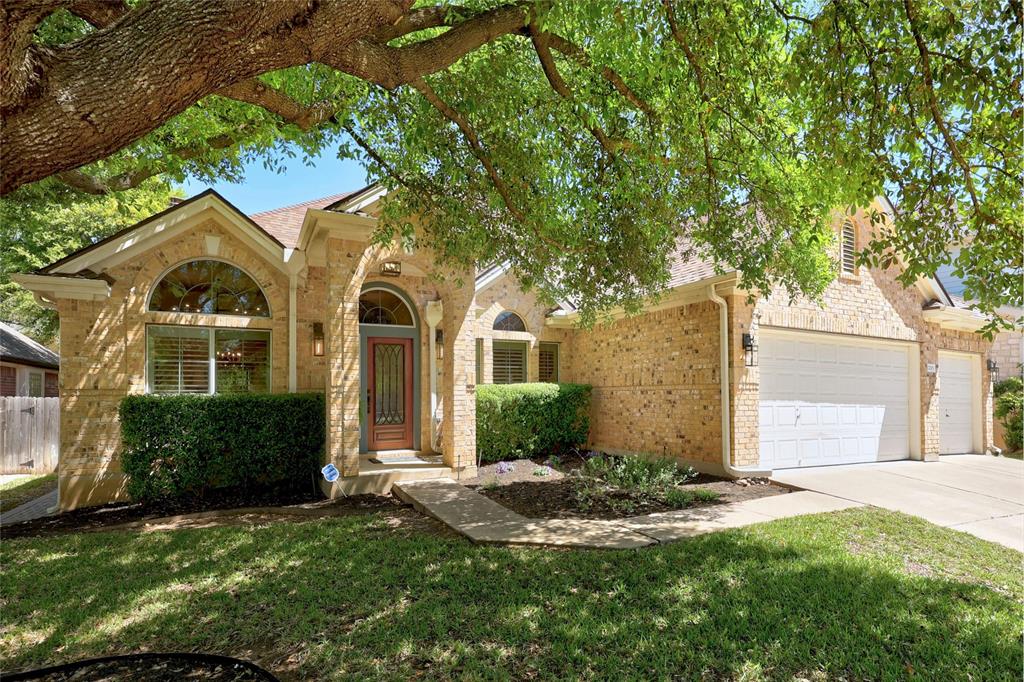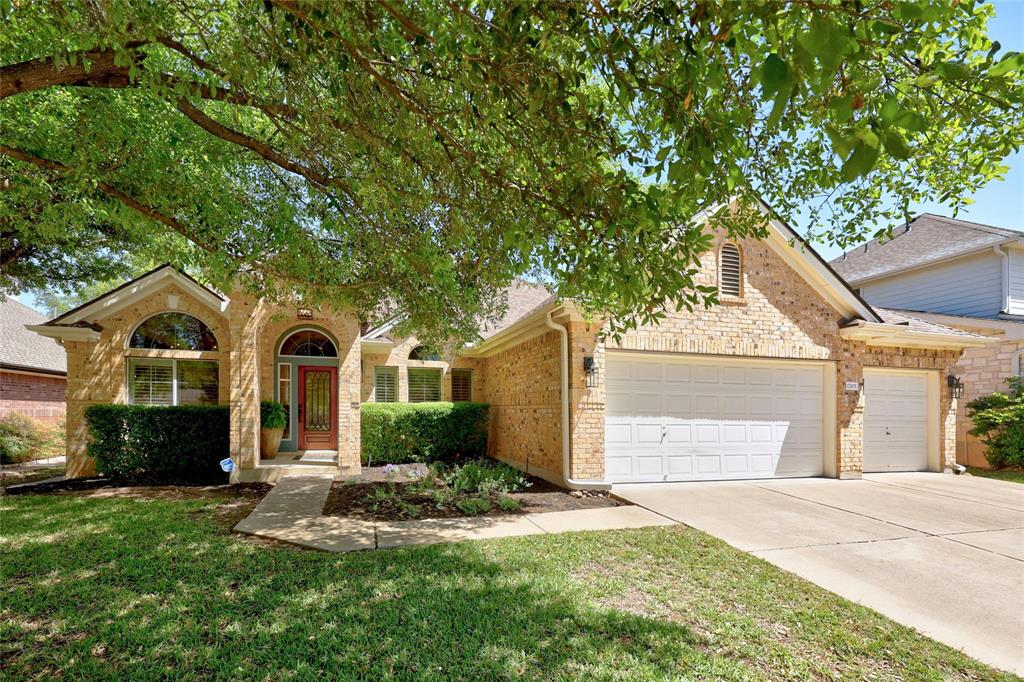Audio narrative 
Description
Absolutely stunning executive home w 3 car garage nestled under a shady canopy of towering oaks in the highly coveted Avery Ranch Golf community! No expense spared on the remodel & upgrades! From the moment you walk in you can feel the character & design that tout classic & tasteful pieces that differentiate this lovely home. It features handscraped hardwood floors throughout, gorgeous designer picked lighting from Legend Lighting, Portuguese entry tile, glass doorknobs, plantation shutters, chair railing, crown molding, wood burning FP, aviator CF & tray ceilings! The gourmet kitchen is truly any chefs dream boasting custom granite counters & island w mosaic travertine backsplash, built in SS Kitchen Aid appliances, granite composite sink w gooseneck faucet, WIP & gorgeous chandelier above the island! The primary bedrm has a huge WIC w shoe hotel & spa like bath w custom Fairmont cabinets, double Quartz vanities, marble floors, walk in shower w seamless shower glass, marble tile surround, brushed gold fixtures & bench seating, deep soaking tub w floor mount spout & additional Quartz makeup vanity! The spare bath is just as beautiful w custom cabinets, shiplap accents, Kohler fixtures & modern tile shower w industrial seamless door rollers! The huge covered patio is perfect for outdoor entertaining surrounded by lush landscaping, stone patio & extra tall fence for privacy! The big ticket items recently done were TRANE HVAC, tankless water heater, & 30 yr architectural roof! Biking distance to the 5 pools, tennis courts, basketball, volleyball, fishing lake, dinosaur dig park, fabulous Brushy Creek Trail system & Avery golf club w restaurant overlooking the lake! 15 Min to the new Apple Campus, Dell, the Domain for shopping, Jack Allens, Chuys & tons of yummy restaurants! Over 140K spent in the last 7 yrs on all of these amazing upgrades! There are lots of big windows that bring in tons of natural light making this a bright& happy home! What an amazing place to live!
Interior
Exterior
Rooms
Lot information
Financial
Additional information
*Disclaimer: Listing broker's offer of compensation is made only to participants of the MLS where the listing is filed.
View analytics
Total views

Property tax

Cost/Sqft based on tax value
| ---------- | ---------- | ---------- | ---------- |
|---|---|---|---|
| ---------- | ---------- | ---------- | ---------- |
| ---------- | ---------- | ---------- | ---------- |
| ---------- | ---------- | ---------- | ---------- |
| ---------- | ---------- | ---------- | ---------- |
| ---------- | ---------- | ---------- | ---------- |
-------------
| ------------- | ------------- |
| ------------- | ------------- |
| -------------------------- | ------------- |
| -------------------------- | ------------- |
| ------------- | ------------- |
-------------
| ------------- | ------------- |
| ------------- | ------------- |
| ------------- | ------------- |
| ------------- | ------------- |
| ------------- | ------------- |
Down Payment Assistance
Mortgage
Subdivision Facts
-----------------------------------------------------------------------------

----------------------
Schools
School information is computer generated and may not be accurate or current. Buyer must independently verify and confirm enrollment. Please contact the school district to determine the schools to which this property is zoned.
Assigned schools
Nearby schools 
Noise factors

Listing broker
Source
Nearby similar homes for sale
Nearby similar homes for rent
Nearby recently sold homes
17005 Ennis Trl, Austin, TX 78717. View photos, map, tax, nearby homes for sale, home values, school info...










































