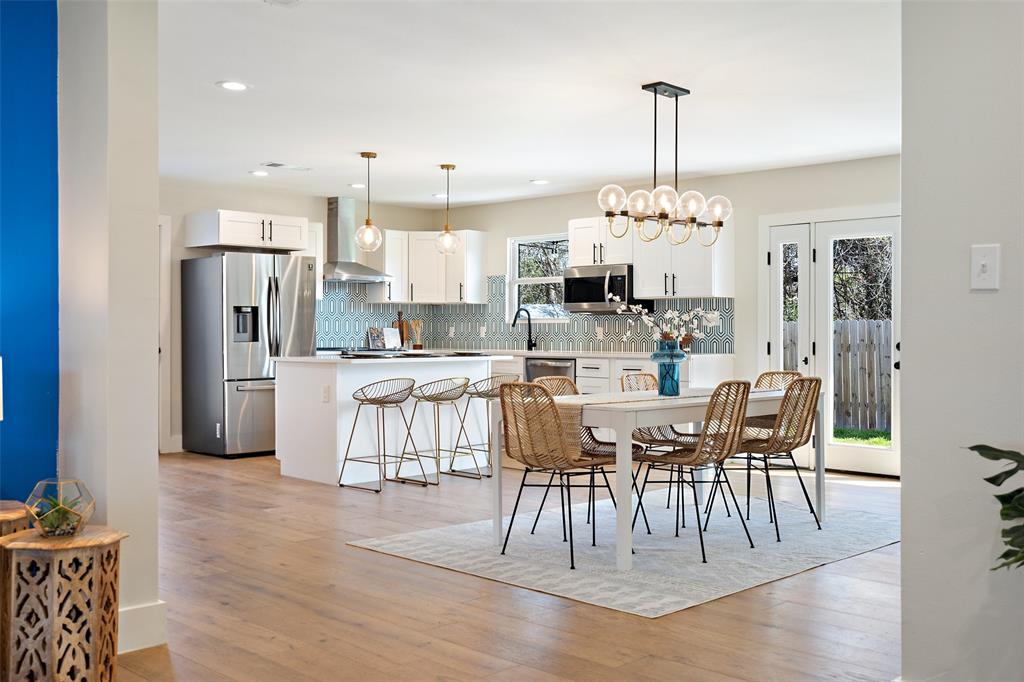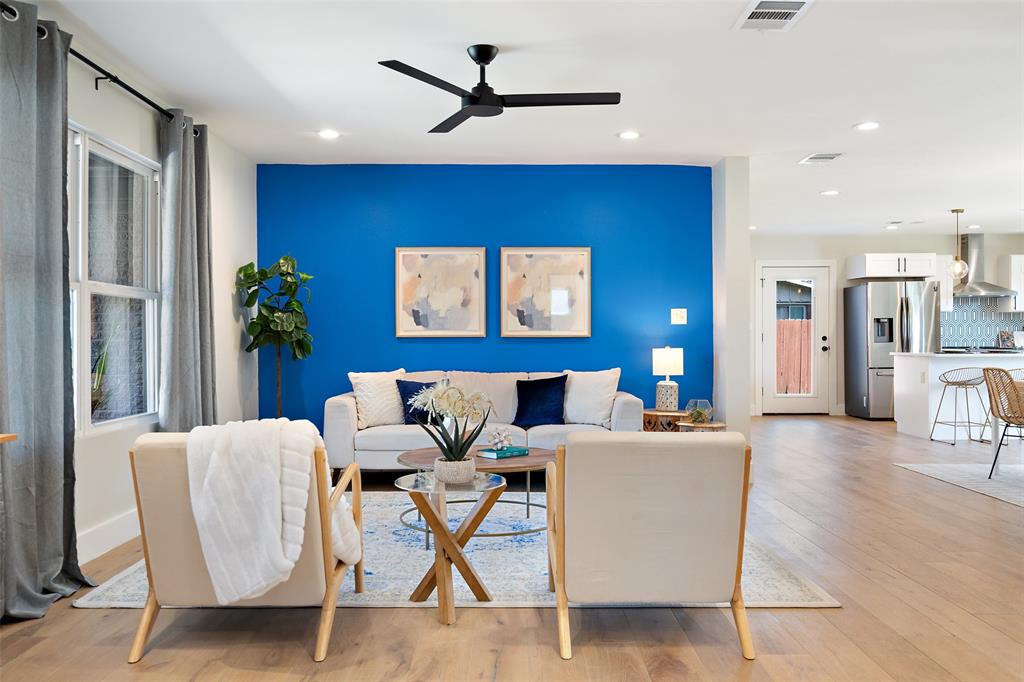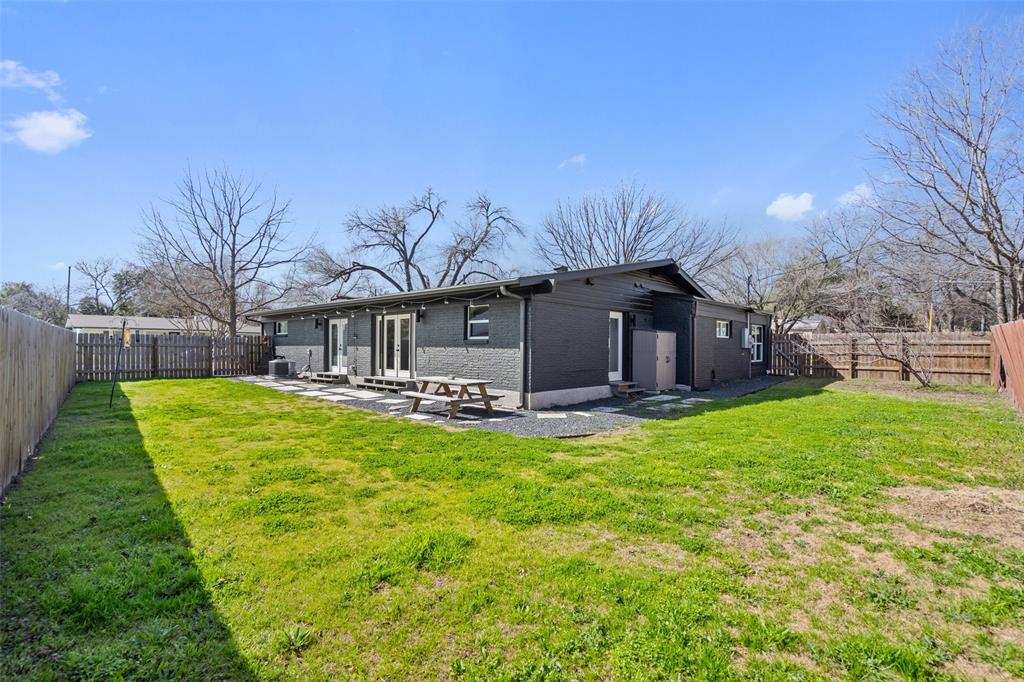Audio narrative 

Description
Live your best life in this stylish 4 bedroom single story complete remodel (2021) with an unbelievable corner cul-de-sac location close to (walking distance) all the best shopping and restaurants Mueller has to offer and a stone’s throw away from downtown Austin. Open the front door to a large open plan ideal for entertaining where large gatherings would flow from the living to dining and kitchen. Abundant natural light streams through updated windows and makes for easy meal preparation and/or dining at the large kitchen island with quartz countertop. Move in ready with a French door stainless refrigerator and all recent appliances including a Whirlpool Gold Series flat top electric range. Recent cabinets are upgraded with soft close drawers and doors. The LED flush mount recessed lighting throughout in addition to contemporary light fixtures and ceiling fans. Wide plant white oak engineered flooring throughout with 2 en suite bedrooms each with oversized walk-in showers and plenty of closet/storage space. Plenty of room for in-home office space outfitted with Googe fiber. HVAC, windows, floors, water heater, electrical, plumbing (no cast iron pipes) all replaced in 2021. Incredible pantry space and luxury decorator finishes make this a home you won’t want to miss! Plus, would make an amazing STR (short term rental)!
Interior
Exterior
Rooms
Lot information
View analytics
Total views

Property tax

Cost/Sqft based on tax value
| ---------- | ---------- | ---------- | ---------- |
|---|---|---|---|
| ---------- | ---------- | ---------- | ---------- |
| ---------- | ---------- | ---------- | ---------- |
| ---------- | ---------- | ---------- | ---------- |
| ---------- | ---------- | ---------- | ---------- |
| ---------- | ---------- | ---------- | ---------- |
-------------
| ------------- | ------------- |
| ------------- | ------------- |
| -------------------------- | ------------- |
| -------------------------- | ------------- |
| ------------- | ------------- |
-------------
| ------------- | ------------- |
| ------------- | ------------- |
| ------------- | ------------- |
| ------------- | ------------- |
| ------------- | ------------- |
Down Payment Assistance
Mortgage
Subdivision Facts
-----------------------------------------------------------------------------

----------------------
Schools
School information is computer generated and may not be accurate or current. Buyer must independently verify and confirm enrollment. Please contact the school district to determine the schools to which this property is zoned.
Assigned schools
Nearby schools 
Noise factors

Source
Nearby similar homes for sale
Nearby similar homes for rent
Nearby recently sold homes
1700 Larkwood Ct, Austin, TX 78723. View photos, map, tax, nearby homes for sale, home values, school info...






































