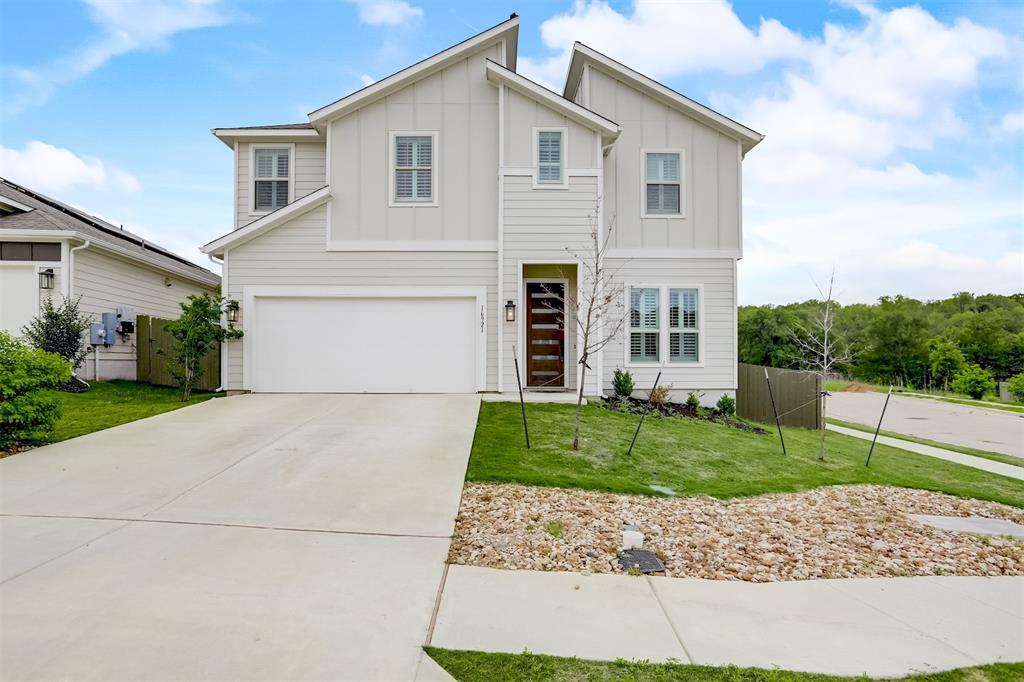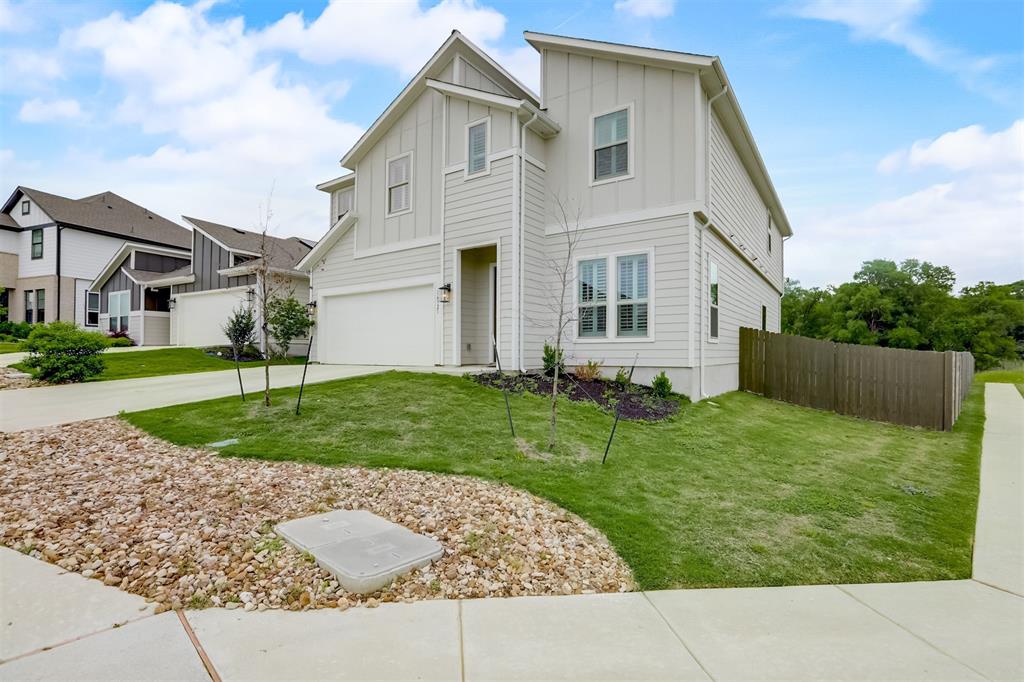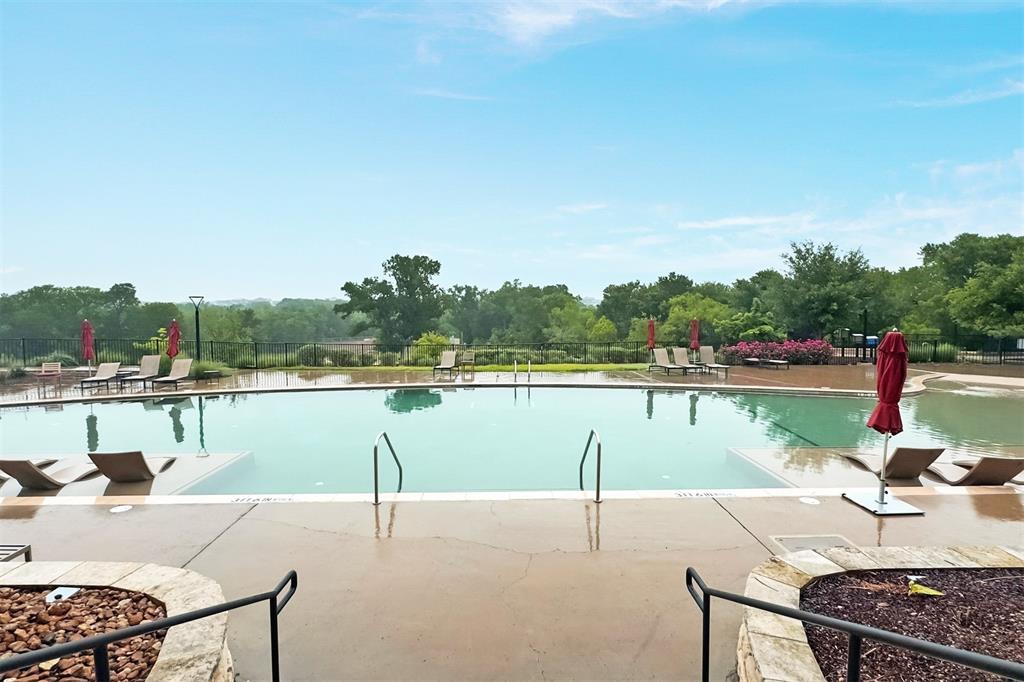Audio narrative 
Description
Amazing ultra-modern, like-new home in Austin’s zero energy capable Whisper Valley community has over $100K in builder upgrades! This north facing home built in 2021 on an over ¼ acre corner lot has it ALL. Gorgeous views from the living room, kitchen and dining room through the wall of windows on the back of home (home does not back to a greenbelt). Incredible floorplan has a downstairs primary bedroom suite with spa-like bathroom. Plenty of room for everyone with 5 bedrooms plus a downstairs office off the foyer, upstairs game room and spacious media room! Beautifully upgraded with window shutters throughout, quartz countertops, high ceilings, gourmet kitchen and EV charging plug in garage. Incredibly energy efficient EcoSmart home featuring geothermal heating and cooling, solar panels, foam attic insulation and nest thermostat – very low utility bills! A stunning elevated patio with a view to currently open space is the perfect place to relax or entertain. One-of-a-kind community built around sustainability, healthy living, and technology (Google Fiber and AT&T 5G Fiber available). 700 acres of green space, parks and amenities including nature trails, Certified Wildlife Habitat, spacious dog park, large organic garden professionally managed by a community farmer, community center with geothermal resort-style pool, fitness center, demonstration kitchen, and a community lifestyle director hosting activities for all ages every month! Great location in the heart of Austin’s growth corridor. Quick access to SH130, 10 minutes to Tesla and a short drive to the upcoming Manor Crossing Retail center with HEB, Home Depot and many more restaurants and shops.
Rooms
Interior
Exterior
Lot information
Additional information
*Disclaimer: Listing broker's offer of compensation is made only to participants of the MLS where the listing is filed.
Financial
View analytics
Total views

Property tax

Cost/Sqft based on tax value
| ---------- | ---------- | ---------- | ---------- |
|---|---|---|---|
| ---------- | ---------- | ---------- | ---------- |
| ---------- | ---------- | ---------- | ---------- |
| ---------- | ---------- | ---------- | ---------- |
| ---------- | ---------- | ---------- | ---------- |
| ---------- | ---------- | ---------- | ---------- |
-------------
| ------------- | ------------- |
| ------------- | ------------- |
| -------------------------- | ------------- |
| -------------------------- | ------------- |
| ------------- | ------------- |
-------------
| ------------- | ------------- |
| ------------- | ------------- |
| ------------- | ------------- |
| ------------- | ------------- |
| ------------- | ------------- |
Down Payment Assistance
Mortgage
Subdivision Facts
-----------------------------------------------------------------------------

----------------------
Schools
School information is computer generated and may not be accurate or current. Buyer must independently verify and confirm enrollment. Please contact the school district to determine the schools to which this property is zoned.
Assigned schools
Nearby schools 
Listing broker
Source
Nearby similar homes for sale
Nearby similar homes for rent
Nearby recently sold homes
16921 Adoro Dr, Manor, TX 78653. View photos, map, tax, nearby homes for sale, home values, school info...











































