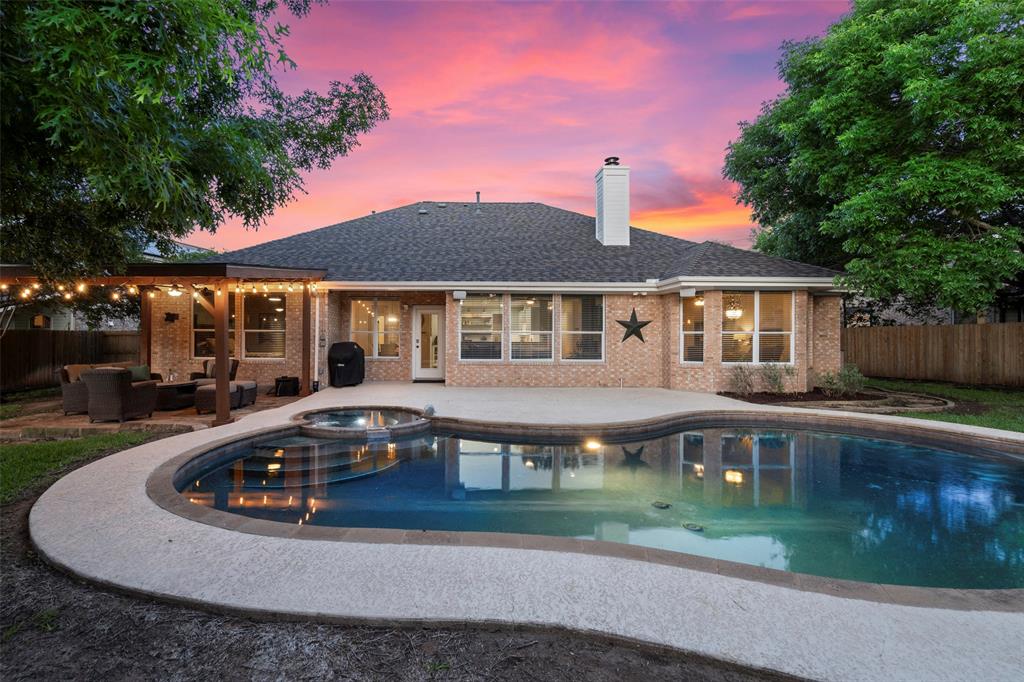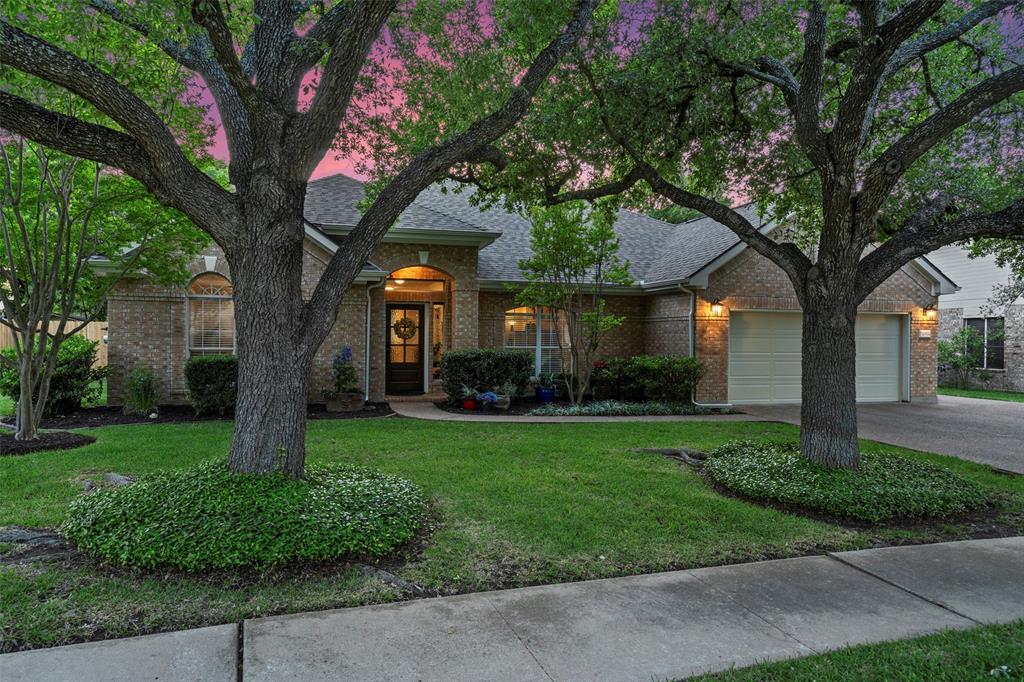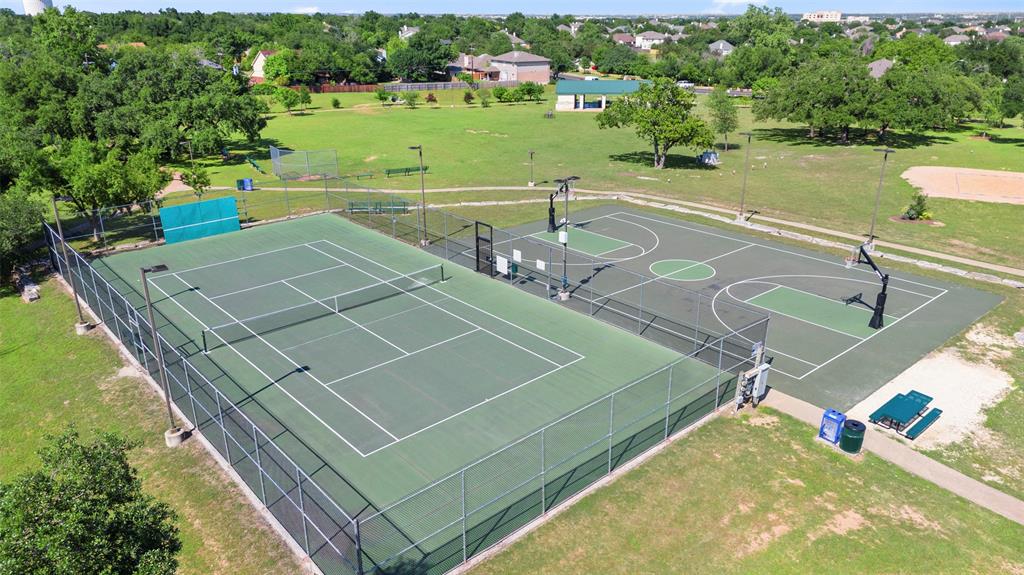Audio narrative 
Description
Beautifully updated and move-in ready single-story home in the well-established Cat Hollow community. Gorgeous entertainer’s backyard oasis with a pool, cabana seating area, patio with Klipsch outdoor speakers, soaring shade trees, and verdant mature landscaping. Stunning curb appeal with an updated roof & gutters, full brick & stone masonry, and a two-car garage with a newly updated door. This move-in ready suburban dream home provides a sprawling 3,117 sq ft of living space including 4 bedrooms, a home office, 3 full bathrooms, an open concept formal living and dining area, and a luminous open floor plan for the kitchen, family room, and second dining area. Featuring tall ceilings, recessed lighting, stylish contemporary fixtures, and a mix of gorgeous laminate flooring and tastefully selected tile flooring. A true dream chef’s gourmet kitchen, this designer masterpiece comes with the deluxe package of designer SS Café appliances, premium marble countertops, a designer vent hood that blends with the premium cabinetry with full extension, dove-tailed, soft close drawers, and modern hardware. The family room offers a soothing elegant atmosphere for relaxation with a fireplace and sophisticated built-ins. Lovely secluded primary suite with bay windows overlooking the backyard and a private dual vanity ensuite bath with an idyllic oversized closet. Desirable RR ISD schools (walking distance to Elem & MS)! Nearby Cat Hollow park with a pool, tennis courts, sports courts & fields, and a newly renovated playground. Several other close by parks & trails, fishing, a rec center, cafes, and more. Convenient access to 45, Mopac, and I-35 with a vast array of nearby options for dining, shopping, and entertainment plus major medical centers. Less than ten miles from major employers along the North Austin Tech corridor and the Domain, and 20 miles from Downtown Austin. Secure showing today and make this idyllic suburban beauty your own in time for the summer pool season!
Rooms
Interior
Exterior
Lot information
Financial
Additional information
*Disclaimer: Listing broker's offer of compensation is made only to participants of the MLS where the listing is filed.
View analytics
Total views

Property tax

Cost/Sqft based on tax value
| ---------- | ---------- | ---------- | ---------- |
|---|---|---|---|
| ---------- | ---------- | ---------- | ---------- |
| ---------- | ---------- | ---------- | ---------- |
| ---------- | ---------- | ---------- | ---------- |
| ---------- | ---------- | ---------- | ---------- |
| ---------- | ---------- | ---------- | ---------- |
-------------
| ------------- | ------------- |
| ------------- | ------------- |
| -------------------------- | ------------- |
| -------------------------- | ------------- |
| ------------- | ------------- |
-------------
| ------------- | ------------- |
| ------------- | ------------- |
| ------------- | ------------- |
| ------------- | ------------- |
| ------------- | ------------- |
Down Payment Assistance
Mortgage
Subdivision Facts
-----------------------------------------------------------------------------

----------------------
Schools
School information is computer generated and may not be accurate or current. Buyer must independently verify and confirm enrollment. Please contact the school district to determine the schools to which this property is zoned.
Assigned schools
Nearby schools 
Noise factors

Source
Nearby similar homes for sale
Nearby similar homes for rent
Nearby recently sold homes
16914 Judy Scholl Way, Round Rock, TX 78681. View photos, map, tax, nearby homes for sale, home values, school info...










































