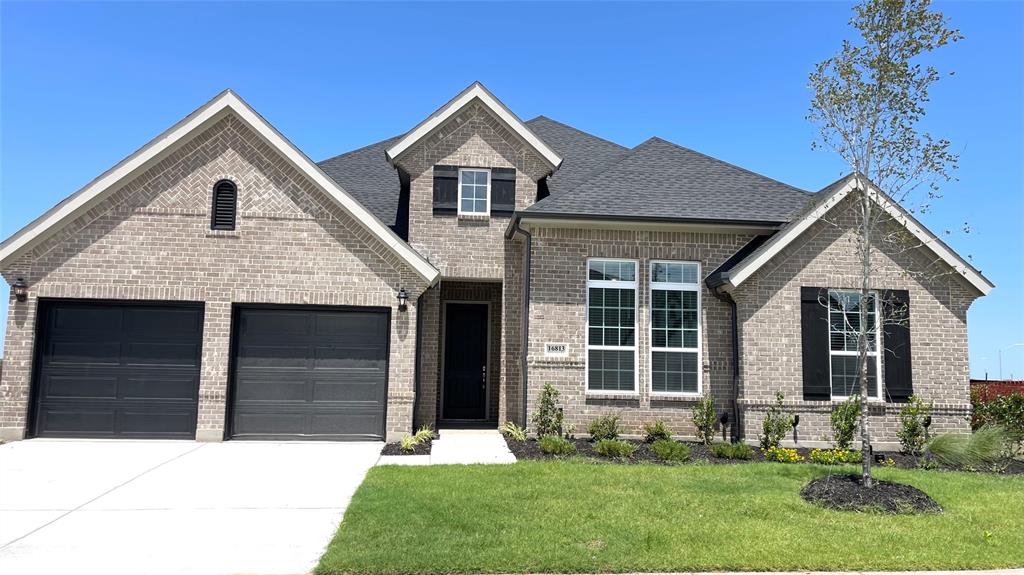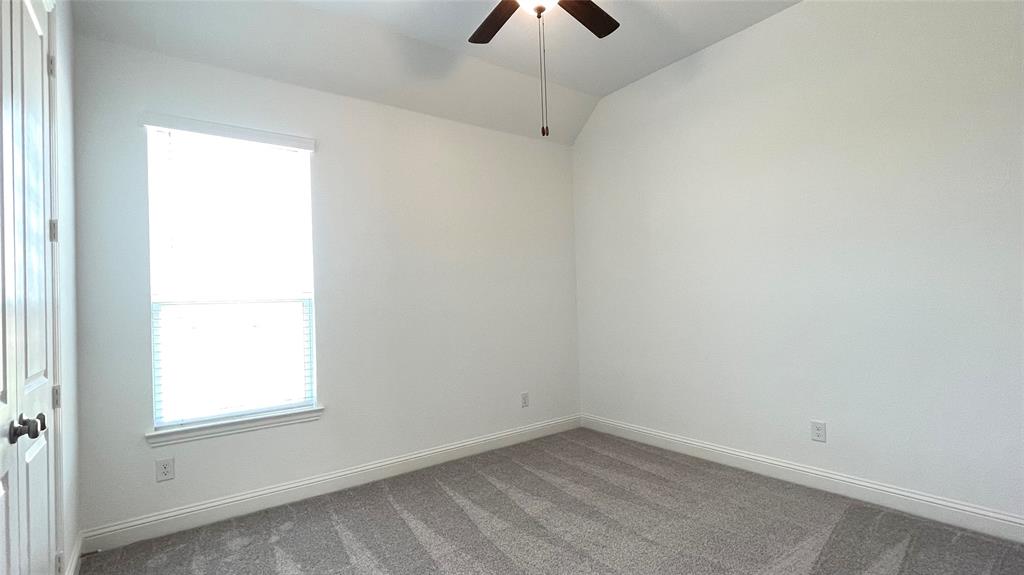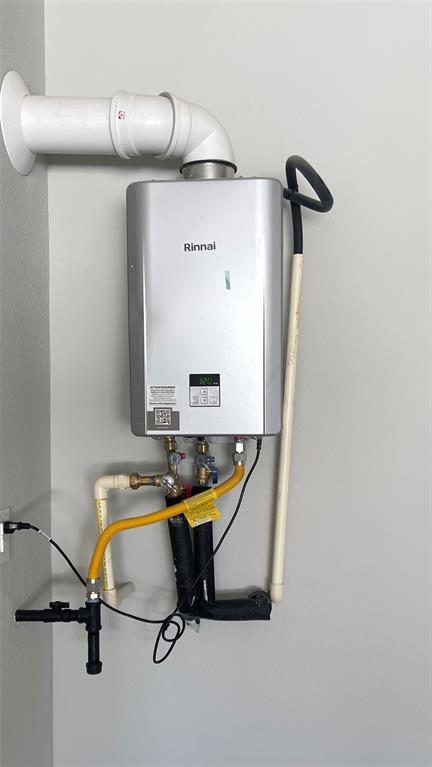Audio narrative 
Description
Beautiful one storied house with approximately 3200 sq ft Toll Brothers Luxury home, fully bricked elevation in the sought after Masterplan Community of Wildflower Ranch . This New Masterplan Community has the to die for Lazy river, Play grounds, Recreation Center, Walking and biking trail, through the Nature reserve! The house itself welcomes you with a never heard of 7' wide entry and foyer with another extended foyer with tray ceilings, Completely upgraded with wood floors and carefully design appointed features and colors, Upgraded Kitchen countertops and Cabinets and lot of other options included. Back yard is more that 40' long and almost 70' wide!! in a no outlet road which ends in the cul-de-sac for privacy with limited traffic. Tanger outlet mall and Texas motor speedway just 5 miles away. Directly off of Highway 114 with only 23 miles to DFW Airport and 15 minutes to Southlake, 20 minutes to Denton, 20 minutes to Fort worth Centrally located !
Rooms
Interior
Exterior
Lot information
Lease information
Additional information
*Disclaimer: Listing broker's offer of compensation is made only to participants of the MLS where the listing is filed.
Financial
View analytics
Total views

Subdivision Facts
-----------------------------------------------------------------------------

----------------------
Schools
School information is computer generated and may not be accurate or current. Buyer must independently verify and confirm enrollment. Please contact the school district to determine the schools to which this property is zoned.
Assigned schools
Nearby schools 
Listing broker
Source
Nearby similar homes for sale
Nearby similar homes for rent
Nearby recently sold homes
Rent vs. Buy Report
16813 Bitterroot Rd, Fort Worth, TX 76247. View photos, map, tax, nearby homes for sale, home values, school info...



























